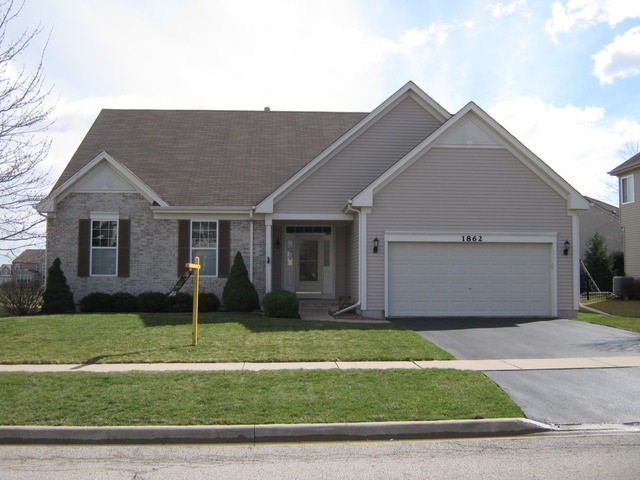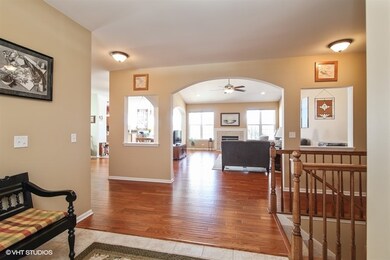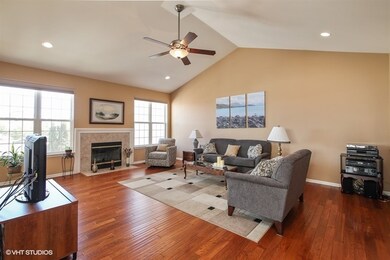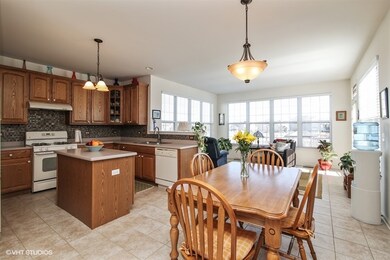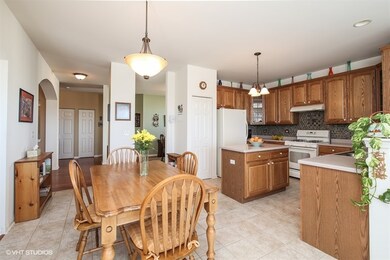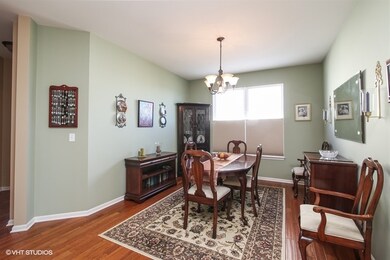
1862 Thurow St Sycamore, IL 60178
Highlights
- Water Views
- Vaulted Ceiling
- Main Floor Bedroom
- Pond
- Wood Flooring
- Whirlpool Bathtub
About This Home
As of August 2022Absolutely pristine and well loved, this bright and sunny 3 BR/2 Bath ranch offers loads of windows and volume ceilings. From the hand scraped hardwood floors to the arched doorways, this home just welcomes you home! The large foyer entry leads to the Great Room, with gas fireplace, through to the Kitchen w/center island and 42" cabinets, the Sunroom offering fabulous pond views as well as a separate Formal Dining Room. Continue on to the spacious Master BR suite offering whirlpool tub, separate shower and double sink vanity w/makeup area. 2 additional BR's and full bath anchor the other side of the house. Unfinished Basement provides plenty of space for future expansion. Outside finds a beautiful yard with brick paver patio overlooking the pond, gazebo and walking path. Small shed on the side of the house offers space for all the lawn equipment!
Last Agent to Sell the Property
Century 21 Circle License #471002257 Listed on: 03/03/2016

Home Details
Home Type
- Single Family
Est. Annual Taxes
- $4,060
Year Built
- 2004
HOA Fees
- $31 per month
Parking
- Attached Garage
- Garage Transmitter
- Garage Door Opener
- Driveway
- Parking Included in Price
- Garage Is Owned
Home Design
- Brick Exterior Construction
- Slab Foundation
- Asphalt Shingled Roof
- Vinyl Siding
Interior Spaces
- Vaulted Ceiling
- Attached Fireplace Door
- Gas Log Fireplace
- Entrance Foyer
- Heated Sun or Florida Room
- Wood Flooring
- Water Views
- Unfinished Basement
- Partial Basement
Kitchen
- Breakfast Bar
- Oven or Range
- Dishwasher
- Kitchen Island
- Disposal
Bedrooms and Bathrooms
- Main Floor Bedroom
- Primary Bathroom is a Full Bathroom
- Bathroom on Main Level
- Dual Sinks
- Whirlpool Bathtub
- Separate Shower
Laundry
- Laundry on main level
- Dryer
- Washer
Outdoor Features
- Pond
- Brick Porch or Patio
Utilities
- Forced Air Heating and Cooling System
- Heating System Uses Gas
Listing and Financial Details
- Homeowner Tax Exemptions
Ownership History
Purchase Details
Home Financials for this Owner
Home Financials are based on the most recent Mortgage that was taken out on this home.Purchase Details
Purchase Details
Home Financials for this Owner
Home Financials are based on the most recent Mortgage that was taken out on this home.Similar Homes in Sycamore, IL
Home Values in the Area
Average Home Value in this Area
Purchase History
| Date | Type | Sale Price | Title Company |
|---|---|---|---|
| Deed | $375,000 | Law Office Of Kelley V Flinn | |
| Interfamily Deed Transfer | -- | None Available | |
| Warranty Deed | $235,000 | -- |
Mortgage History
| Date | Status | Loan Amount | Loan Type |
|---|---|---|---|
| Previous Owner | $110,000 | Stand Alone First | |
| Previous Owner | $10,000 | New Conventional |
Property History
| Date | Event | Price | Change | Sq Ft Price |
|---|---|---|---|---|
| 08/12/2022 08/12/22 | Sold | $375,000 | +4.5% | $157 / Sq Ft |
| 06/27/2022 06/27/22 | Pending | -- | -- | -- |
| 06/24/2022 06/24/22 | For Sale | $359,000 | +52.8% | $151 / Sq Ft |
| 05/13/2016 05/13/16 | Sold | $235,000 | 0.0% | $99 / Sq Ft |
| 04/09/2016 04/09/16 | Pending | -- | -- | -- |
| 04/08/2016 04/08/16 | Off Market | $235,000 | -- | -- |
| 03/03/2016 03/03/16 | For Sale | $244,900 | -- | $103 / Sq Ft |
Tax History Compared to Growth
Tax History
| Year | Tax Paid | Tax Assessment Tax Assessment Total Assessment is a certain percentage of the fair market value that is determined by local assessors to be the total taxable value of land and additions on the property. | Land | Improvement |
|---|---|---|---|---|
| 2024 | $4,060 | $132,482 | $16,003 | $116,479 |
| 2023 | $4,060 | $123,942 | $14,971 | $108,971 |
| 2022 | $4,060 | $93,273 | $14,288 | $78,985 |
| 2021 | $7,409 | $88,806 | $13,604 | $75,202 |
| 2020 | $7,239 | $86,036 | $13,180 | $72,856 |
| 2019 | $6,950 | $82,426 | $12,627 | $69,799 |
| 2018 | $6,841 | $80,052 | $14,042 | $66,010 |
| 2017 | $6,945 | $79,775 | $13,368 | $66,407 |
| 2016 | $7,425 | $77,578 | $12,564 | $65,014 |
| 2015 | -- | $72,850 | $11,798 | $61,052 |
| 2014 | -- | $68,907 | $11,355 | $57,552 |
| 2013 | -- | $71,429 | $11,767 | $59,662 |
Agents Affiliated with this Home
-

Seller's Agent in 2022
Gretchen Weber
Baird Warner
(815) 757-0617
45 in this area
147 Total Sales
-

Seller Co-Listing Agent in 2022
Gustin Harshbarger
Baird Warner
(630) 939-9105
3 in this area
85 Total Sales
-

Buyer's Agent in 2022
Selena Stloukal
RE/MAX
(630) 621-5421
3 in this area
241 Total Sales
-

Seller's Agent in 2016
Sue Elsner
Century 21 Circle
(815) 739-8796
15 in this area
38 Total Sales
Map
Source: Midwest Real Estate Data (MRED)
MLS Number: MRD09154835
APN: 09-05-452-004
- 1452 Bethany Rd
- 337 George St
- 1617 Kaylee Ct
- 1927 Parkside Dr
- 2113 Waterbury Ln W
- 1858 Parkside Dr
- 2182 Waterbury Ln E Unit 2182
- 437 E Becker Place
- Lot 13 Thornwood Dr
- Lot 31 Aster Rd
- 460 Cloverlane Dr
- 901 Nottingham Rd
- 1125 Juniper Dr
- Meadowlark Plan at Reston Ponds
- Starling Plan at Reston Ponds
- Wren Plan at Reston Ponds
- Brighton Plan at Reston Ponds
- Townsend Plan at Reston Ponds
- Siena II Plan at Reston Ponds
- 1145 Greenleaf St
