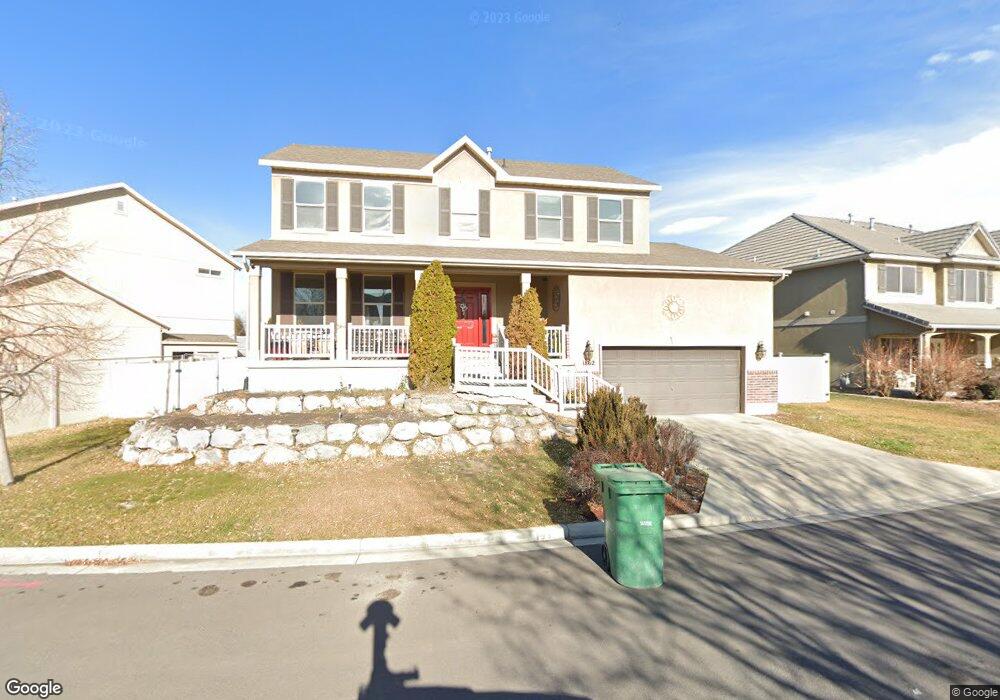Estimated Value: $653,000 - $776,000
6
Beds
4
Baths
3,540
Sq Ft
$195/Sq Ft
Est. Value
About This Home
This home is located at 1862 W Grays Place, Lehi, UT 84043 and is currently estimated at $691,027, approximately $195 per square foot. 1862 W Grays Place is a home with nearby schools including Snow Springs Elementary, Willowcreek Middle School, and Lehi High School.
Ownership History
Date
Name
Owned For
Owner Type
Purchase Details
Closed on
Aug 27, 2025
Sold by
Salazar Rudyard and Salazar Reyna
Bought by
Mills Laurel
Current Estimated Value
Home Financials for this Owner
Home Financials are based on the most recent Mortgage that was taken out on this home.
Original Mortgage
$598,500
Outstanding Balance
$598,500
Interest Rate
6.75%
Mortgage Type
New Conventional
Estimated Equity
$92,527
Purchase Details
Closed on
Nov 25, 2015
Sold by
Hinrichsen Sheilah B
Bought by
Salazar Rudyard and Salazar Reyna
Home Financials for this Owner
Home Financials are based on the most recent Mortgage that was taken out on this home.
Original Mortgage
$250,544
Interest Rate
3.87%
Mortgage Type
FHA
Purchase Details
Closed on
Oct 28, 2011
Sold by
Richmond American Homes Of Utah Inc
Bought by
Salazar Rudyard and Salazar Reyna
Home Financials for this Owner
Home Financials are based on the most recent Mortgage that was taken out on this home.
Original Mortgage
$212,932
Interest Rate
3.5%
Mortgage Type
FHA
Create a Home Valuation Report for This Property
The Home Valuation Report is an in-depth analysis detailing your home's value as well as a comparison with similar homes in the area
Home Values in the Area
Average Home Value in this Area
Purchase History
| Date | Buyer | Sale Price | Title Company |
|---|---|---|---|
| Mills Laurel | -- | Title One | |
| Salazar Rudyard | -- | Us Title Insurance Agency | |
| Salazar Rudyard | -- | First American Union Height |
Source: Public Records
Mortgage History
| Date | Status | Borrower | Loan Amount |
|---|---|---|---|
| Open | Mills Laurel | $598,500 | |
| Previous Owner | Salazar Rudyard | $250,544 | |
| Previous Owner | Salazar Rudyard | $212,932 |
Source: Public Records
Tax History Compared to Growth
Tax History
| Year | Tax Paid | Tax Assessment Tax Assessment Total Assessment is a certain percentage of the fair market value that is determined by local assessors to be the total taxable value of land and additions on the property. | Land | Improvement |
|---|---|---|---|---|
| 2025 | $2,515 | $321,365 | $211,500 | $372,800 |
| 2024 | $2,515 | $294,305 | $0 | $0 |
| 2023 | $2,365 | $300,465 | $0 | $0 |
| 2022 | $2,547 | $313,775 | $0 | $0 |
| 2021 | $2,297 | $427,800 | $122,400 | $305,400 |
| 2020 | $2,166 | $398,700 | $113,300 | $285,400 |
| 2019 | $2,027 | $387,900 | $113,300 | $274,600 |
| 2018 | $1,947 | $352,200 | $98,200 | $254,000 |
| 2017 | $1,821 | $175,120 | $0 | $0 |
| 2016 | $1,827 | $163,075 | $0 | $0 |
| 2015 | $1,722 | $145,860 | $0 | $0 |
| 2014 | $1,711 | $144,100 | $0 | $0 |
Source: Public Records
Map
Nearby Homes
- 1784 W Grays Place
- 141 S 1800 W
- 131 S 1900 W Unit 2
- 202 S 2035 W
- 333 S 1575 W
- 2162 W Main St Unit E303
- 2178 W Main St Unit D301
- 380 S 1500 W
- 210 S Tamarak Cir
- 161 S 1475 W
- 581 S 1500 W
- 1664 W 800 S
- 1363 W 425 S
- 265 S 1300 W
- 786 S 1430 W
- 928 Gander Way
- 2190 W Cape Fox Way Unit 219
- 811 S 2300 W
- 603 S 2500 W
- 1215 W 125 S
- 1878 W Grays Place
- 1848 W Grays Place
- 1848 W Grays Place
- 1836 W Grays Place
- 1865 W Grays Place
- 1853 W Grays Place
- 1877 W Grays Place
- 1887 W Grays Place
- 1850 W Grays Dr
- 1824 W Grays Place
- 1864 W Grays Dr
- 1864 W Grays Dr
- 1909 W Grays Dr
- 1827 W Grays Place
- 1880 W Grays Dr
- 1880 W Grays Dr
- 1834 W Grays Dr
- 1834 W Grays Dr
- 1820 W Grays Dr
- 1880 W 400 S
