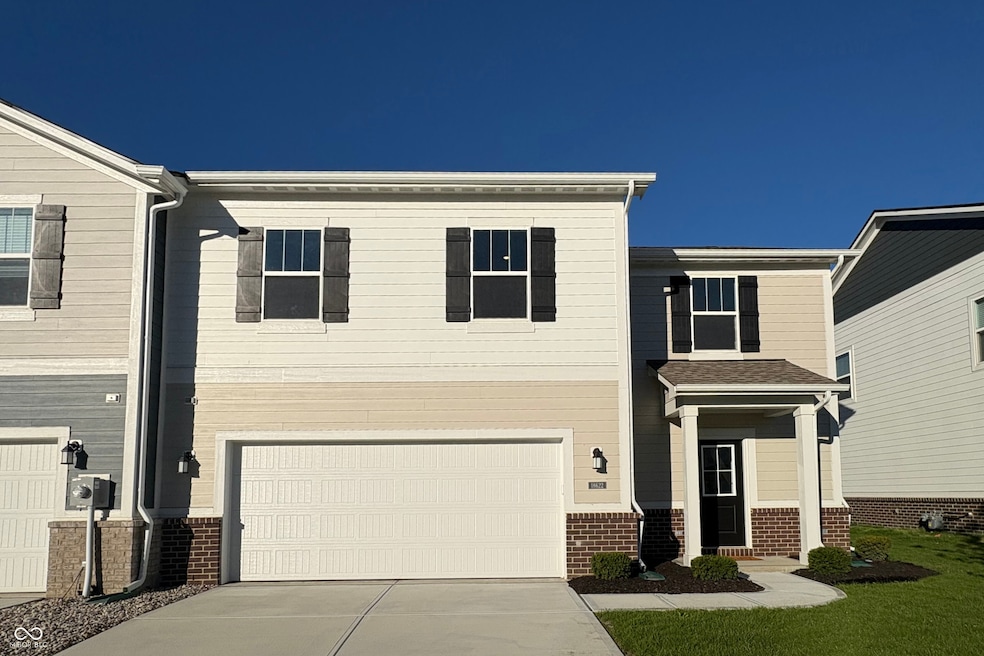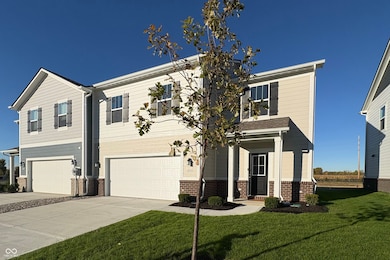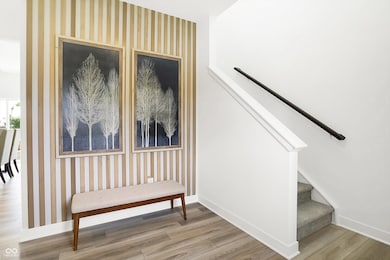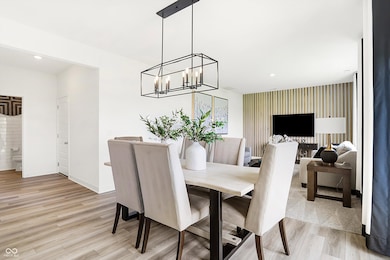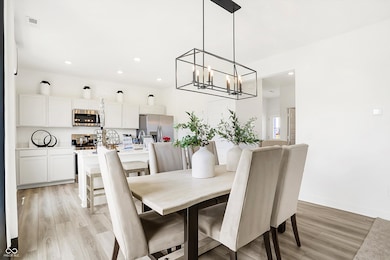18622 Walsh Way Westfield, IN 46074
Estimated payment $1,886/month
Highlights
- 2 Car Attached Garage
- Eat-In Kitchen
- Entrance Foyer
- Monon Trail Elementary School Rated A-
- Walk-In Closet
- Luxury Vinyl Plank Tile Flooring
About This Home
This Harmony model home in New Haven blends elevated style, thoughtful design, and everyday convenience in a layout perfect for modern living. With three bedrooms, two-and-a-half baths, and a versatile loft, this two-story home is filled with designer details and model-exclusive upgrades in every space. From the entry, a wood vertical accent wall makes a bold first impression. The open-concept first floor offers seamless flow between the kitchen, dining area, and Great Room-ideal for both casual evenings and entertaining-while decorative accent lighting adds warmth and dimension. Upstairs, the luxe owner's suite is a retreat of its own, featuring a vinyl plank accent wall, designer lighting, a spa-inspired en-suite bathroom, and a spacious walk-in closet. Two secondary bedrooms bring charm and personality with touches like a white wood accent wall and custom fixtures, while the versatile loft creates a flexible second living space perfect for movie nights, study sessions, or a playroom. Beyond the interiors, this former model home showcases premium landscaping, an irrigation system, and a built-in security system, ensuring both beauty and peace of mind inside and out. Located in New Haven, residents enjoy access to shared amenities with Lancaster, including a pool, pool house, playground, trails, pickleball courts, and a picnic shelter. The community also places you close to high-end shopping and dining in downtown Westfield, the Monon Trail, and Grand Park Sports Campus. Students benefit from the highly rated Westfield-Washington School District, adding even more value to this sought-after location. A former model home with designer touches in every room-this is a rare opportunity you won't want to miss.
Home Details
Home Type
- Single Family
Est. Annual Taxes
- $35
Year Built
- Built in 2023
HOA Fees
- $64 Monthly HOA Fees
Parking
- 2 Car Attached Garage
- Garage Door Opener
Home Design
- Slab Foundation
- Cement Siding
Interior Spaces
- 2-Story Property
- Entrance Foyer
- Combination Kitchen and Dining Room
- Attic Access Panel
Kitchen
- Eat-In Kitchen
- Electric Oven
- Built-In Microwave
- Dishwasher
- Disposal
Flooring
- Carpet
- Luxury Vinyl Plank Tile
Bedrooms and Bathrooms
- 4 Bedrooms
- Walk-In Closet
Home Security
- Smart Locks
- Fire and Smoke Detector
Schools
- Maple Glen Elementary School
- Westfield Middle School
- Westfield Intermediate School
- Westfield High School
Additional Features
- 5,588 Sq Ft Lot
- Central Air
Community Details
- Association fees include clubhouse, parkplayground
- Association Phone (317) 444-3100
- New Haven Add Subdivision
- Property managed by Tried and True Association Management, LLC
- The community has rules related to covenants, conditions, and restrictions
Listing and Financial Details
- Legal Lot and Block 002 / 27
- Assessor Parcel Number 290527017002000015
Map
Home Values in the Area
Average Home Value in this Area
Tax History
| Year | Tax Paid | Tax Assessment Tax Assessment Total Assessment is a certain percentage of the fair market value that is determined by local assessors to be the total taxable value of land and additions on the property. | Land | Improvement |
|---|---|---|---|---|
| 2024 | -- | $600 | $600 | -- |
Property History
| Date | Event | Price | List to Sale | Price per Sq Ft |
|---|---|---|---|---|
| 11/18/2025 11/18/25 | Pending | -- | -- | -- |
| 10/03/2025 10/03/25 | For Sale | $345,000 | -- | $191 / Sq Ft |
Source: MIBOR Broker Listing Cooperative®
MLS Number: 22017936
APN: 29-05-27-017-002.000-015
- 18372 Clayborne Dr
- 917 Tuxedo Dr
- 887 Tuxedo Dr
- 776 Parker Ln
- 1267 Reichart Dr
- 717 Axford Bay Dr
- 18417 Miles Ln
- 864 Allandale Ave
- 1322 Timber Bluff Rd
- 986 Cowley Dr
- 840 Allandale Ave
- 816 Allandale Ave
- 1362 Timber Bluff Rd
- 626 Garrow Dr
- 614 Garrow Dr
- 18126 Pate Hollow Ct
- 584 Garrow Dr
- 18673 Moray St
- 1307 Cliff View Dr
- 1052 Cortland Ln
