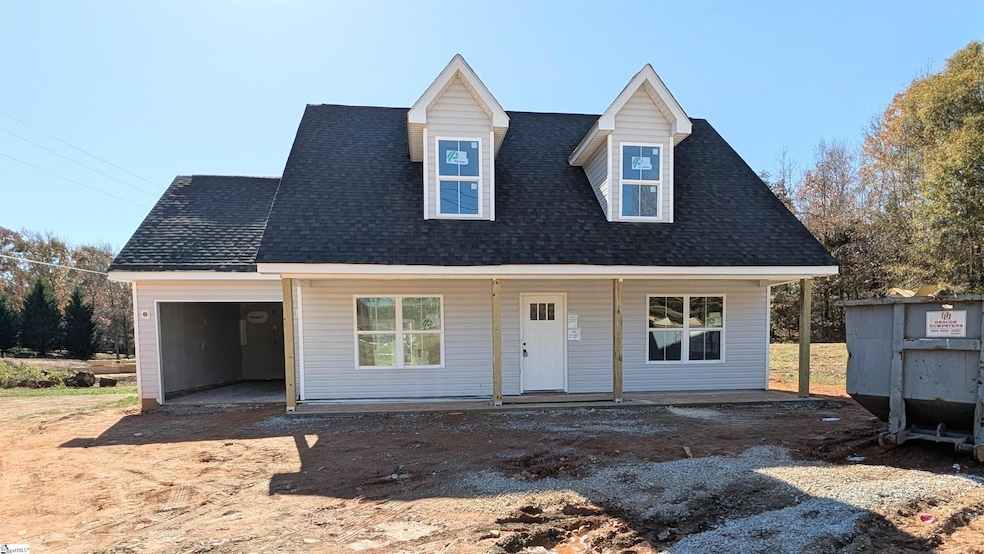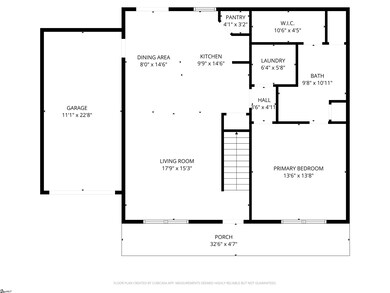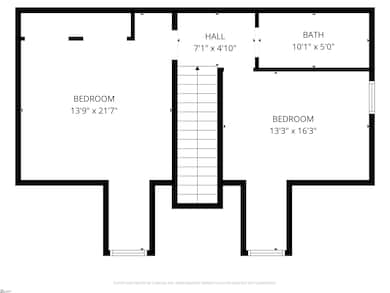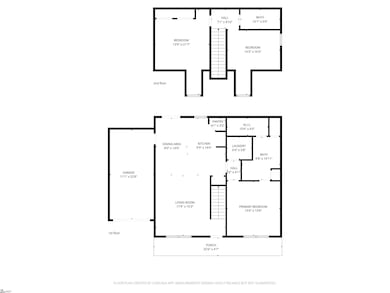1863 Reid School Rd Taylors, SC 29687
Estimated payment $1,999/month
Highlights
- Cape Cod Architecture
- Granite Countertops
- Front Porch
- Paris Elementary School Rated A
- Breakfast Room
- 1 Car Attached Garage
About This Home
Brand new home under construction in Taylors! This Cape Cod–inspired new build sits on a 0.41-acre lot and is approximately three weeks from completion. Inside, the home is being built with modern finishes, efficient systems, and a layout designed for today’s lifestyle—perfect for anyone looking for a low-maintenance, move-in-ready option. The exterior landscaping is scheduled to be finished in the next couple of weeks, giving buyers a clean, fresh yard and full curb appeal upon completion. You’ll love the convenience of this location: 15 minutes to Downtown Greenville, 15 minutes to Downtown Greer, 10 minutes to Hampton Village Shopping Center (Publix, Chick-fil-A, and more), Minutes to Cherrydale for additional shopping and dining, Close to Pebble Creek Golf Course, 15 minutes to Walmart. With Taylors continuing to grow and develop, this home puts you right in the middle of one of the Upstate’s most convenient and in-demand areas. Reach out for build updates or to schedule a walkthrough as the home nears completion.
Home Details
Home Type
- Single Family
Est. Annual Taxes
- $279
Year Built
- Built in 2025 | Under Construction
Lot Details
- 0.41 Acre Lot
- Level Lot
Home Design
- Home is estimated to be completed on 12/5/25
- Cape Cod Architecture
- Slab Foundation
- Architectural Shingle Roof
- Vinyl Siding
Interior Spaces
- 1,400-1,599 Sq Ft Home
- 2-Story Property
- Smooth Ceilings
- Ceiling Fan
- Insulated Windows
- Living Room
- Breakfast Room
- Laminate Flooring
- Storage In Attic
Kitchen
- Free-Standing Electric Range
- Dishwasher
- Granite Countertops
- Disposal
Bedrooms and Bathrooms
- 3 Bedrooms | 1 Main Level Bedroom
- 2 Full Bathrooms
Laundry
- Laundry Room
- Laundry on main level
Parking
- 1 Car Attached Garage
- Garage Door Opener
- Driveway
Outdoor Features
- Patio
- Front Porch
Schools
- Paris Elementary School
- Sevier Middle School
- Wade Hampton High School
Utilities
- Forced Air Heating and Cooling System
- Heat Pump System
- Underground Utilities
- Electric Water Heater
- Septic Tank
Community Details
- Built by Kimbrell Builders
- The Wexley
Listing and Financial Details
- Assessor Parcel Number 0525.01-01-005.00
Map
Home Values in the Area
Average Home Value in this Area
Property History
| Date | Event | Price | List to Sale | Price per Sq Ft |
|---|---|---|---|---|
| 11/13/2025 11/13/25 | For Sale | $375,000 | -- | $268 / Sq Ft |
Source: Greater Greenville Association of REALTORS®
MLS Number: 1574832
- 1859 Reid School Rd
- 1861 Reid School Rd
- 3 Westin St
- 6 Apple Jack Ln
- 28 Bernwood Dr
- 8 Knoll Cir
- 3995 State Park Rd
- 102 Millbrook Cir
- 500 E Mountain Creek Rd
- 504 Cypress Links Way
- 208 Bean Springs Ct Unit BRV 72 Sweetbay A
- 204 Bean Springs Ct
- 202 Bean Springs Ct
- 29 Kindlin Way
- 3 Fox Ridge Point
- 11 Tall Tree Ln
- 8 Tall Tree Ln
- 406 Blissful Ct
- 5 Pleasure Ln
- 402 Blissful Ct
- 1150 Reid School Rd
- 1712 Pinecroft Dr
- 45 Carriage Dr
- 3549 Rutherford Rd
- 104 Watson Rd
- 6 Edge Ct
- 200 Kensington Rd
- 4307 Edwards Rd
- 3765 Buttercup Way
- 103 Cardinal Dr
- 1005 W Lee Rd Unit 2
- 14 Oakwood Dr
- 2207 Wade Hampton Blvd
- 12 Woodleigh Dr
- 227 Rusty Brook Rd
- 15 Galphin Dr Unit 27
- 507b W McElhaney Rd
- 200 Red Tail Way
- 151 White Oak Rd
- 702 Edwards Rd




