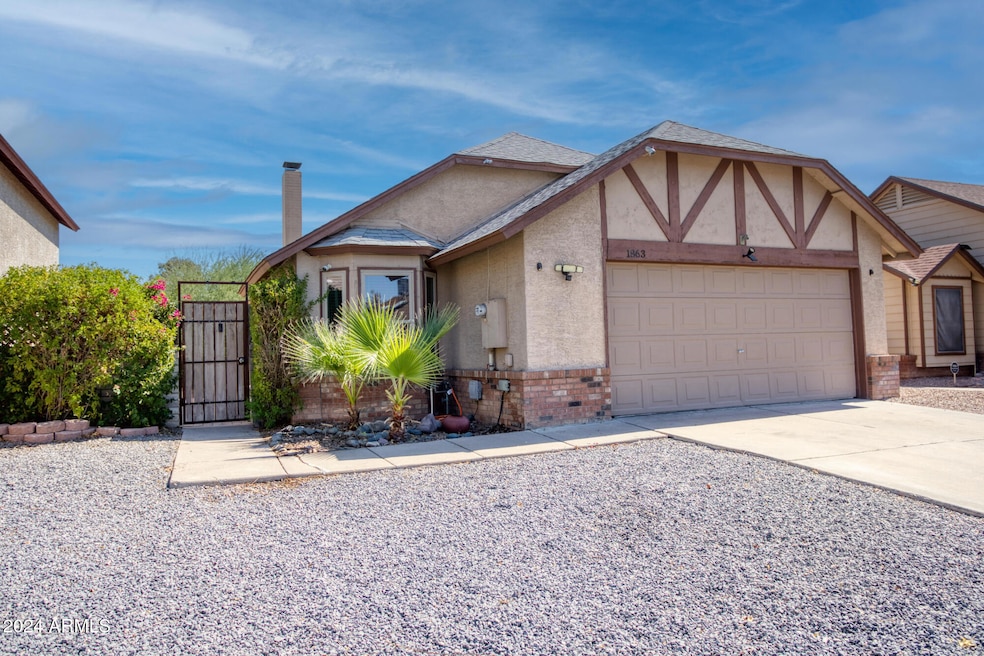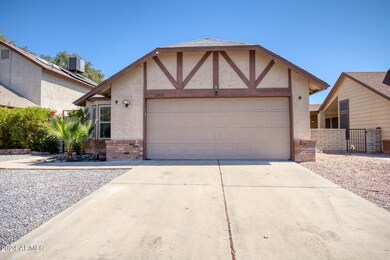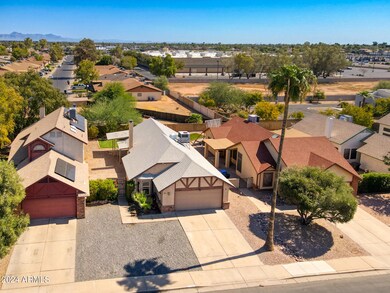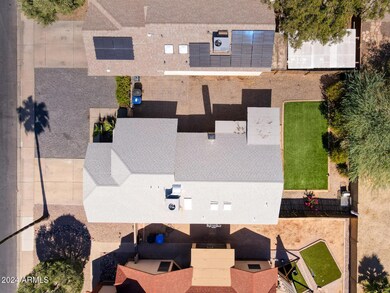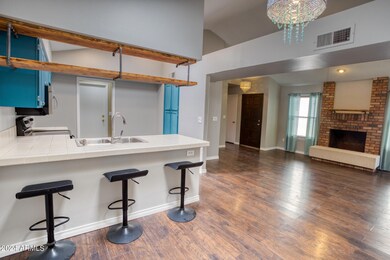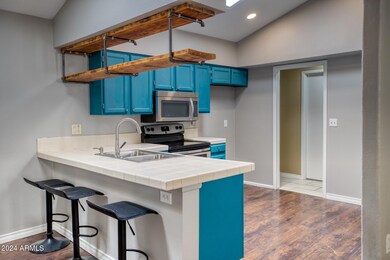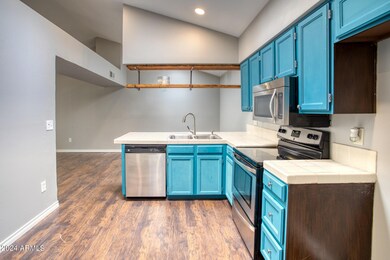
1863 S Hall Mesa, AZ 85204
Woodbridge Crossing NeighborhoodHighlights
- Spa
- Covered Patio or Porch
- Skylights
- Vaulted Ceiling
- 2 Car Direct Access Garage
- Eat-In Kitchen
About This Home
As of January 2025Welcome home to your new humble abode! This charming home is in a great location with close US 60 freeway access. Tons of shopping close Fry's, Sprouts, Trader Joes, Kohls, Old Navy, Ross, TJ Max, and HomeGoods. Plenty of dining, entertainment and just north of quaint Downtown Gilbert This home has NEW INTERIOR PAINT, newer windows (2022) and many skylights that allow for ample natural sunlight and faux wood blinds throughout. The vaulted ceilings and split bedroom layout allow an open concept that leads into the kitchen and dining space. The additional space in the 2-car garage is great for either a workbench or extra storage cabinets. Laundry room inside with direct entrance from garage. Mature landscaping and synthetic grass. Don't miss out on this great home in a great area!!
Last Agent to Sell the Property
Long Realty Covey Luxury Properties License #SA680849000 Listed on: 10/20/2024

Last Buyer's Agent
David Perez
A.Z. & Associates License #SA709655000
Home Details
Home Type
- Single Family
Est. Annual Taxes
- $779
Year Built
- Built in 1985
Lot Details
- 4,739 Sq Ft Lot
- Wood Fence
- Block Wall Fence
- Artificial Turf
HOA Fees
- $71 Monthly HOA Fees
Parking
- 2 Car Direct Access Garage
- Garage Door Opener
Home Design
- Brick Exterior Construction
- Composition Roof
- Stucco
Interior Spaces
- 1,040 Sq Ft Home
- 1-Story Property
- Vaulted Ceiling
- Ceiling Fan
- Skylights
- Double Pane Windows
- Living Room with Fireplace
- Washer and Dryer Hookup
Kitchen
- Eat-In Kitchen
- Electric Cooktop
- Built-In Microwave
Flooring
- Laminate
- Tile
Bedrooms and Bathrooms
- 2 Bedrooms
- Primary Bathroom is a Full Bathroom
- 2 Bathrooms
Outdoor Features
- Spa
- Covered Patio or Porch
- Playground
Schools
- Harris Elementary School
- Gilbert Junior High School
- Mesquite High School
Utilities
- Central Air
- Heating Available
Additional Features
- No Interior Steps
- Property is near a bus stop
Listing and Financial Details
- Tax Lot 48
- Assessor Parcel Number 139-09-442
Community Details
Overview
- Association fees include ground maintenance
- Woodbridge Crossing Association, Phone Number (480) 345-0046
- Built by WOOD BROTHERS
- Woodbridge Crossing Subdivision
Recreation
- Community Playground
- Community Pool
- Community Spa
Ownership History
Purchase Details
Home Financials for this Owner
Home Financials are based on the most recent Mortgage that was taken out on this home.Purchase Details
Home Financials for this Owner
Home Financials are based on the most recent Mortgage that was taken out on this home.Purchase Details
Home Financials for this Owner
Home Financials are based on the most recent Mortgage that was taken out on this home.Purchase Details
Home Financials for this Owner
Home Financials are based on the most recent Mortgage that was taken out on this home.Purchase Details
Home Financials for this Owner
Home Financials are based on the most recent Mortgage that was taken out on this home.Purchase Details
Home Financials for this Owner
Home Financials are based on the most recent Mortgage that was taken out on this home.Similar Homes in Mesa, AZ
Home Values in the Area
Average Home Value in this Area
Purchase History
| Date | Type | Sale Price | Title Company |
|---|---|---|---|
| Warranty Deed | $375,000 | Exclusive Title Company | |
| Warranty Deed | $375,000 | Exclusive Title Company | |
| Interfamily Deed Transfer | -- | First Arizona Title Agency | |
| Warranty Deed | $184,900 | Old Republic Title Agency | |
| Special Warranty Deed | $150,000 | Grand Canyon Title Agency | |
| Cash Sale Deed | $98,500 | Grand Canyon Title Agency | |
| Interfamily Deed Transfer | -- | None Available |
Mortgage History
| Date | Status | Loan Amount | Loan Type |
|---|---|---|---|
| Open | $375,000 | VA | |
| Closed | $375,000 | VA | |
| Previous Owner | $171,500 | New Conventional | |
| Previous Owner | $175,655 | New Conventional | |
| Previous Owner | $105,000 | Purchase Money Mortgage | |
| Previous Owner | $125,000 | Stand Alone Refi Refinance Of Original Loan |
Property History
| Date | Event | Price | Change | Sq Ft Price |
|---|---|---|---|---|
| 01/20/2025 01/20/25 | Sold | $375,000 | 0.0% | $361 / Sq Ft |
| 12/20/2024 12/20/24 | Pending | -- | -- | -- |
| 12/04/2024 12/04/24 | Price Changed | $375,000 | -1.3% | $361 / Sq Ft |
| 11/23/2024 11/23/24 | Price Changed | $380,000 | -2.3% | $365 / Sq Ft |
| 10/30/2024 10/30/24 | Price Changed | $389,000 | -2.5% | $374 / Sq Ft |
| 10/20/2024 10/20/24 | For Sale | $399,000 | +115.8% | $384 / Sq Ft |
| 08/24/2017 08/24/17 | Sold | $184,900 | 0.0% | $178 / Sq Ft |
| 07/19/2017 07/19/17 | Price Changed | $184,900 | -2.2% | $178 / Sq Ft |
| 07/12/2017 07/12/17 | For Sale | $189,000 | -- | $182 / Sq Ft |
Tax History Compared to Growth
Tax History
| Year | Tax Paid | Tax Assessment Tax Assessment Total Assessment is a certain percentage of the fair market value that is determined by local assessors to be the total taxable value of land and additions on the property. | Land | Improvement |
|---|---|---|---|---|
| 2025 | $772 | $10,856 | -- | -- |
| 2024 | $779 | $10,339 | -- | -- |
| 2023 | $779 | $24,420 | $4,880 | $19,540 |
| 2022 | $760 | $19,000 | $3,800 | $15,200 |
| 2021 | $823 | $18,410 | $3,680 | $14,730 |
| 2020 | $809 | $16,500 | $3,300 | $13,200 |
| 2019 | $750 | $14,730 | $2,940 | $11,790 |
| 2018 | $713 | $13,200 | $2,640 | $10,560 |
| 2017 | $831 | $11,980 | $2,390 | $9,590 |
| 2016 | $854 | $11,760 | $2,350 | $9,410 |
| 2015 | $783 | $8,580 | $1,710 | $6,870 |
Agents Affiliated with this Home
-
Darbi Elkins

Seller's Agent in 2025
Darbi Elkins
Long Realty Covey Luxury Properties
(928) 369-8486
1 in this area
201 Total Sales
-
D
Buyer's Agent in 2025
David Perez
A.Z. & Associates Real Estate Group
-
Brenna Smith

Buyer Co-Listing Agent in 2025
Brenna Smith
A.Z. & Associates Real Estate Group
(602) 295-9821
2 in this area
22 Total Sales
-
Melissa Debnar

Seller's Agent in 2017
Melissa Debnar
CORE Choice Realty
25 Total Sales
-
Pamela Bernard

Buyer's Agent in 2017
Pamela Bernard
Keller Williams Realty Sonoran Living
(602) 690-7810
29 Total Sales
Map
Source: Arizona Regional Multiple Listing Service (ARMLS)
MLS Number: 6773668
APN: 139-09-442
- 1818 E Baseline Rd
- 1807 E Jamaica Ave
- 1905 E Inverness Ave
- 1406 N Brittany Ln
- 1500 N Sunview Pkwy Unit 28
- 1500 N Sunview Pkwy Unit 81
- 2129 E Inverness Ave
- 1927 E Hampton Ave Unit 260
- 1927 E Hampton Ave Unit 208
- 1927 E Hampton Ave Unit 204
- 1295 N Ash St Unit 817
- 1295 N Ash St Unit 714
- 1295 N Ash St Unit 624
- 2338 E Javelina Ave
- 1268 N Pine St
- 1845 E Hampton Ave
- 339 E Harwell Rd
- 238 E Leah Ln
- 1342 N Mckenna Ln
- 126 N Ash St
