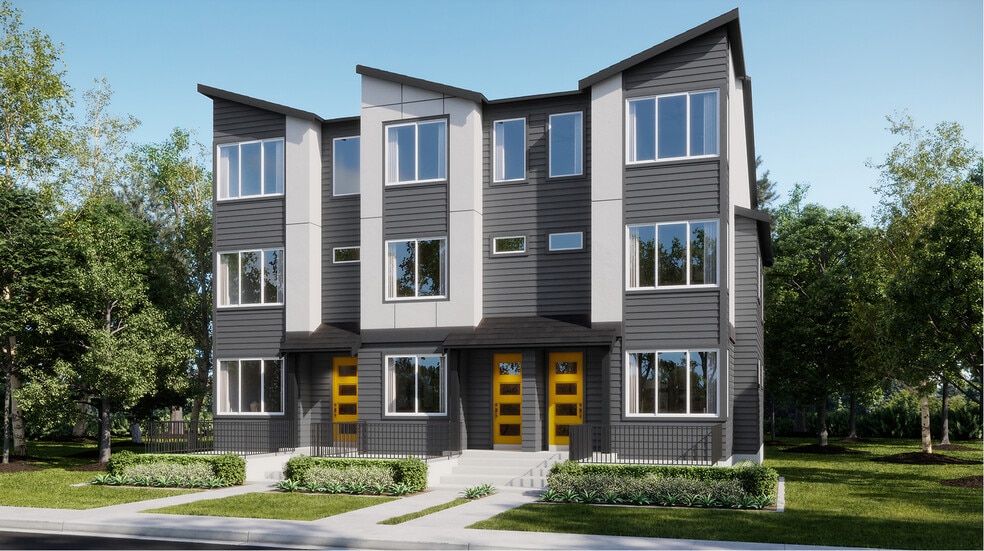
NEW CONSTRUCTION
AVAILABLE JAN 2026
Estimated payment $3,222/month
Total Views
1,689
3
Beds
3
Baths
1,817
Sq Ft
$273
Price per Sq Ft
Highlights
- New Construction
- Views Throughout Community
- Trails
- Highland Park Middle School Rated A-
- Park
About This Home
This three-story townhome features a secluded den and two-bay tandem garage on the first level. An open-concept floorplan on the second floor with access to a covered deck is ideal for enjoying time outdoors or entertaining friends and loved ones. A secondary bedroom is tucked away off the main living area, perfect as a guest suite or office. Two additional bedrooms are located on the third floor, including the luxurious owner’s suite complete with a full bathroom.
Sales Office
All tours are by appointment only. Please contact sales office to schedule.
Office Address
12060 SW Trask St
Beaverton, OR 97007
Home Details
Home Type
- Single Family
HOA Fees
- $117 Monthly HOA Fees
Parking
- 1 Car Garage
Taxes
- Special Tax
Home Design
- New Construction
Interior Spaces
- 3-Story Property
Bedrooms and Bathrooms
- 3 Bedrooms
- 3 Full Bathrooms
Community Details
Overview
- Views Throughout Community
Recreation
- Park
- Trails
Map
Other Move In Ready Homes in Scholls Heights
About the Builder
Since 1954, Lennar has built over one million new homes for families across America. They build in some of the nation’s most popular cities, and their communities cater to all lifestyles and family dynamics, whether you are a first-time or move-up buyer, multigenerational family, or Active Adult.
Nearby Homes
- Scholls Heights
- Scholls Heights
- Scholls Heights
- Scholls Heights - Scholls Valley Heights – Silver Series
- Scholls Heights - Scholls Valley Heights – Gold Series
- Lolich Farms
- 18056 SW Monashee Ln
- 18032 SW Monashee Ln
- 18052 SW Alvord Ln
- 17731 SW Alvord Ln
- 11691 SW Hayrick Terrace
- 11751 SW Hayrick Terrace
- 11975 SW 176th Dr
- 11955 SW 176th Dr
- 11935 SW 176th Dr
- 11990 SW 176th Dr
- 11940 SW 176th Dr
- 11930 SW 176th Dr
- 11910 SW 176th Dr
- 12420 SW Silvertip St
