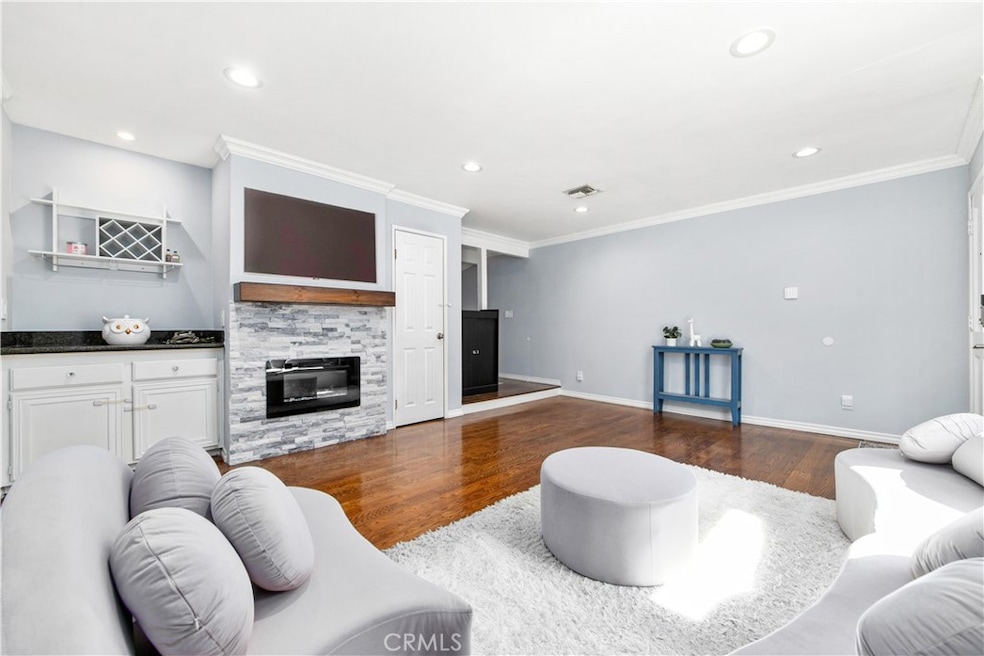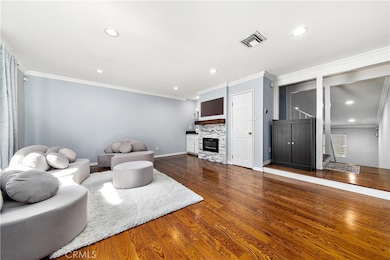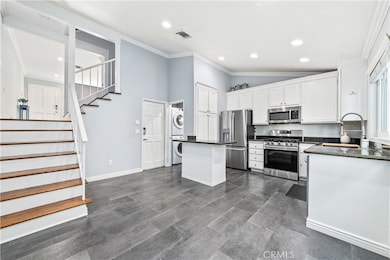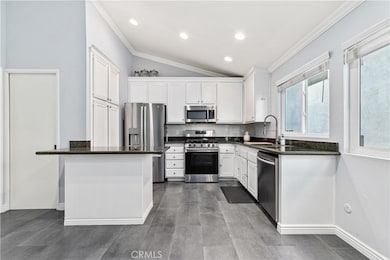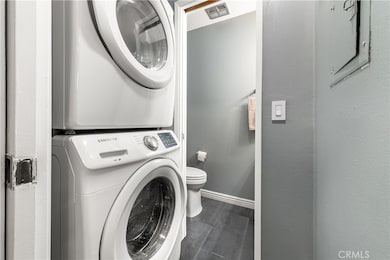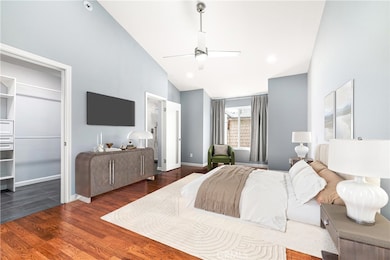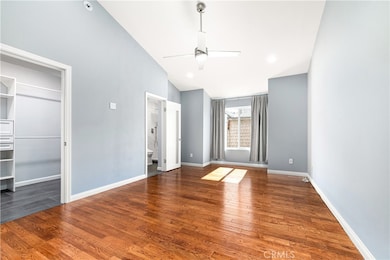18631 Collins St Unit 10 Tarzana, CA 91356
Estimated payment $4,140/month
Highlights
- In Ground Pool
- No Units Above
- Gated Parking
- Gaspar De Portola Middle School Rated A-
- Primary Bedroom Suite
- Gated Community
About This Home
SELLER TO COVER UP TO 6 MONTHS OF HOA DUES FOR BUYER! Step through the door to volumes of light, soaring ceilings, and gleaming hardwood floors. A romantic electric fireplace anchors the living room, perfectly paired with a chic bar for easy entertaining. The heart of the home—a refreshed kitchen—combines a practical island with stainless steel appliances and an intimate dining area that keeps cooking and conversation connected. Upstairs, discover two generously sized primary suites, each with a fully renovated bathroom featuring modern fixtures; one suite adds the luxury of heated tile floors for crisp L.A. mornings. A convenient, updated powder room serves the lower level, and an in-unit laundry nook streamlines daily living. Open the door to a private, lush patio—your spot for morning coffee, evening wine, and effortless indoor–outdoor flow. Smart-home essentials include a Ring alarm system, smart locks, Nest thermostat, and dimmable LED recessed lighting, while dual-pane windows and a newer AC unit keep things comfortable and efficient year-round. Community perks deliver resort-style ease: low HOA fees including water and trash, plus a sparkling pool and hot tub just steps from your door. Park with confidence in two side-by-side subterranean garage spaces equipped with an electric car charger, direct unit access, and store everything neatly with two generous storage units. Location seals the deal—blocks to Ventura Boulevard and its constellation of cafés, eateries, Whole Foods, Starbucks, and boutique shopping. This is Tarzana living at its most convenient and comfortable.
Listing Agent
Parkway Estate Properties Inc Brokerage Phone: 213-321-5536 License #02164224 Listed on: 07/18/2025
Co-Listing Agent
Parkway Estate Properties Inc Brokerage Phone: 213-321-5536 License #01855095
Townhouse Details
Home Type
- Townhome
Est. Annual Taxes
- $6,955
Year Built
- Built in 1975 | Remodeled
Lot Details
- No Units Above
- No Units Located Below
- Two or More Common Walls
HOA Fees
- $471 Monthly HOA Fees
Parking
- 2 Car Attached Garage
- Parking Available
- Side by Side Parking
- Garage Door Opener
- Gated Parking
- Controlled Entrance
Home Design
- Entry on the 2nd floor
- Turnkey
Interior Spaces
- 1,212 Sq Ft Home
- 3-Story Property
- Bar
- Crown Molding
- Ceiling Fan
- Recessed Lighting
- Electric Fireplace
- Double Pane Windows
- Living Room with Fireplace
Kitchen
- Gas Range
- Microwave
- Ice Maker
- Water Line To Refrigerator
- Dishwasher
- Kitchen Island
- Disposal
Bedrooms and Bathrooms
- 2 Bedrooms
- All Upper Level Bedrooms
- Primary Bedroom Suite
- Walk-In Closet
- Remodeled Bathroom
- Heated Floor in Bathroom
- Bidet
- Dual Vanity Sinks in Primary Bathroom
- Bathtub with Shower
- Multiple Shower Heads
- Walk-in Shower
Laundry
- Laundry Room
- Dryer
- Washer
Home Security
Pool
- In Ground Pool
- Heated Spa
- In Ground Spa
Additional Features
- Patio
- Central Heating and Cooling System
Listing and Financial Details
- Tax Lot 1
- Tax Tract Number 32097
- Assessor Parcel Number 2156027043
- $163 per year additional tax assessments
- Seller Considering Concessions
Community Details
Overview
- Master Insurance
- 36 Units
- Collins Avenue Owners Association, Phone Number (818) 480-2949
- Higher Ground Property Management, Inc HOA
- Maintained Community
Amenities
- Community Storage Space
Recreation
- Community Pool
- Community Spa
Pet Policy
- Pets Allowed with Restrictions
Security
- Controlled Access
- Gated Community
- Carbon Monoxide Detectors
Map
Home Values in the Area
Average Home Value in this Area
Tax History
| Year | Tax Paid | Tax Assessment Tax Assessment Total Assessment is a certain percentage of the fair market value that is determined by local assessors to be the total taxable value of land and additions on the property. | Land | Improvement |
|---|---|---|---|---|
| 2025 | $6,955 | $577,421 | $354,672 | $222,749 |
| 2024 | $6,955 | $566,100 | $347,718 | $218,382 |
| 2023 | $6,820 | $555,000 | $340,900 | $214,100 |
| 2022 | $5,567 | $464,100 | $287,946 | $176,154 |
| 2021 | $5,951 | $455,000 | $282,300 | $172,700 |
| 2020 | $5,041 | $407,898 | $231,846 | $176,052 |
| 2019 | $724 | $339,374 | $167,532 | $171,842 |
| 2018 | $4,104 | $332,721 | $164,248 | $168,473 |
| 2016 | $3,914 | $319,803 | $157,871 | $161,932 |
| 2015 | $3,857 | $315,000 | $155,500 | $159,500 |
| 2014 | $3,666 | $298,700 | $209,100 | $89,600 |
Property History
| Date | Event | Price | List to Sale | Price per Sq Ft | Prior Sale |
|---|---|---|---|---|---|
| 12/03/2025 12/03/25 | Price Changed | $589,000 | -1.5% | $486 / Sq Ft | |
| 11/21/2025 11/21/25 | Price Changed | $597,999 | -0.1% | $493 / Sq Ft | |
| 10/24/2025 10/24/25 | Price Changed | $598,750 | 0.0% | $494 / Sq Ft | |
| 10/01/2025 10/01/25 | Price Changed | $599,000 | -1.8% | $494 / Sq Ft | |
| 08/23/2025 08/23/25 | Price Changed | $610,000 | -2.3% | $503 / Sq Ft | |
| 07/30/2025 07/30/25 | Price Changed | $624,500 | -0.1% | $515 / Sq Ft | |
| 07/18/2025 07/18/25 | For Sale | $625,000 | +12.6% | $516 / Sq Ft | |
| 12/21/2022 12/21/22 | Sold | $555,000 | -2.5% | $458 / Sq Ft | View Prior Sale |
| 12/06/2022 12/06/22 | Pending | -- | -- | -- | |
| 11/29/2022 11/29/22 | For Sale | $569,000 | +25.1% | $469 / Sq Ft | |
| 08/28/2020 08/28/20 | Sold | $455,000 | +1.1% | $375 / Sq Ft | View Prior Sale |
| 08/10/2020 08/10/20 | Pending | -- | -- | -- | |
| 07/30/2020 07/30/20 | For Sale | $449,990 | +12.5% | $371 / Sq Ft | |
| 02/27/2019 02/27/19 | Sold | $399,900 | -4.8% | $330 / Sq Ft | View Prior Sale |
| 01/28/2019 01/28/19 | Pending | -- | -- | -- | |
| 11/07/2018 11/07/18 | For Sale | $419,900 | +33.3% | $346 / Sq Ft | |
| 08/01/2014 08/01/14 | Sold | $315,000 | +5.4% | $260 / Sq Ft | View Prior Sale |
| 06/09/2014 06/09/14 | Pending | -- | -- | -- | |
| 05/28/2014 05/28/14 | For Sale | $299,000 | -- | $247 / Sq Ft |
Purchase History
| Date | Type | Sale Price | Title Company |
|---|---|---|---|
| Grant Deed | $555,000 | Progressive Title | |
| Grant Deed | $455,000 | Chicago Title Company | |
| Grant Deed | $400,000 | First American Title Co | |
| Grant Deed | $315,000 | Old Republic Title Company | |
| Grant Deed | $412,000 | Fidelity Title Company | |
| Grant Deed | $345,000 | California Title | |
| Grant Deed | $115,000 | American Title |
Mortgage History
| Date | Status | Loan Amount | Loan Type |
|---|---|---|---|
| Open | $499,500 | New Conventional | |
| Previous Owner | $441,350 | New Conventional | |
| Previous Owner | $359,906 | New Conventional | |
| Previous Owner | $299,250 | New Conventional | |
| Previous Owner | $252,000 | Purchase Money Mortgage | |
| Previous Owner | $109,250 | No Value Available |
Source: California Regional Multiple Listing Service (CRMLS)
MLS Number: SR25159709
APN: 2156-027-043
- 18547 Collins St Unit B3
- 18601 Collins St Unit D17
- 5644 Yolanda Ave Unit 3
- 18620 Hatteras St Unit 276
- 18620 Hatteras St Unit 247
- 18620 Hatteras St Unit 173
- 18620 Hatteras St Unit 137
- 18620 Hatteras St Unit 223
- 18645 Hatteras St Unit 186
- 18645 Hatteras St Unit 278
- 18645 Hatteras St Unit 237
- 18645 Hatteras St Unit 230
- 18645 Hatteras St Unit 263
- 18645 Hatteras St Unit 187
- 18645 Hatteras St Unit 110
- 18730 Hatteras St Unit 23
- 18530 Hatteras St Unit 102
- 18530 Hatteras St Unit 333
- 18530 Hatteras St Unit 332
- 18530 Hatteras St Unit 326
- 5730 Yolanda Ave
- 18632 Collins St
- 18555 Collins St Unit C8
- 18620 Hatteras St Unit 286
- 18619 Collins St Unit F29
- 18700 Collins St
- 18620 Hatteras St Unit 276
- 18620 Hatteras St Unit 223
- 18650 Hatteras St
- 18620 Hatteras St Unit 119
- 18645 Hatteras St Unit 278
- 18645 Hatteras St Unit 110
- 18645 Hatteras St Unit 203
- 18730 Hatteras St Unit 49
- 18615 Burbank Blvd
- 5665 Reseda Blvd
- 5825 Reseda Blvd
- 18645 Hatteras St Unit 208
- 18530 Hatteras St Unit 122
- 18530 Hatteras St Unit 302
