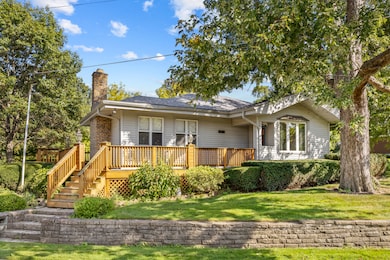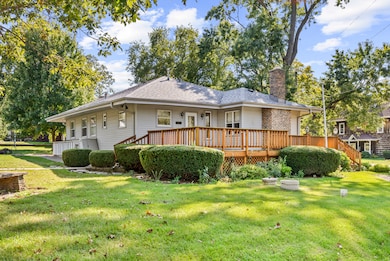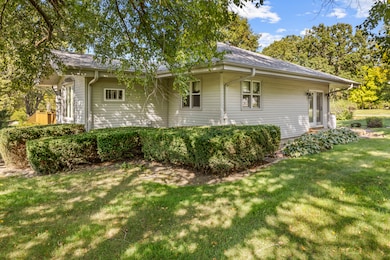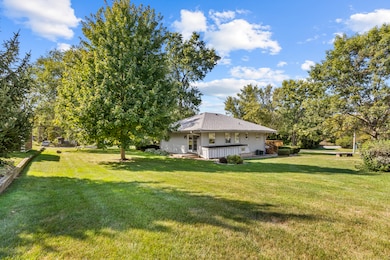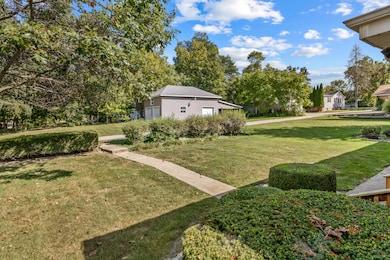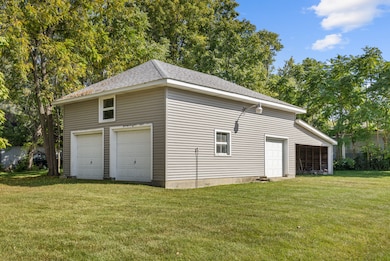18633 Main St Mokena, IL 60448
South Homer Glen NeighborhoodEstimated payment $2,674/month
Highlights
- Deck
- Cathedral Ceiling
- Wood Flooring
- Lincoln-Way Central High School Rated A
- Ranch Style House
- Home Office
About This Home
Awesome opportunity for this unique ranch with 5 car garage in beautiful Marley! Features include an amazing entry with a wrap around porch and old world front door! Beautiful foyer includes beamed cathedral ceiling, oversized 3 panel windows and hardwood floor! Dining room includes plaster walls, hardwood floor, crown molding and closet! Huge family room features arched entry way, oversized baseboard, hardwood floor, wood burning stone fireplace and architectural windows with built in blinds! Eat in kitchen includes recessed lighting and service door out to the deck! Primary bedroom features double windows with shutters, hardwood floor, ceiling fan and closet! Full bath with raised vanity and corian type top! Bedroom (2) has ceramic tile and glass French door out to the deck! Much desired main level office (could be converted to 3rd bedroom by adding closet) with hardwood floor and wainscotting! Additional powder room features tin ceiling, wainscotting and pedestal sink! Basement features exterior access, storage capability and laundry room! Detached (5) car garage with floored upper level storage! Gorgeous grounds in picturesque area including huge deck (19x17), wrap around porch and combination concrete and brick paver accents! Multiple PINS please see PIN information on MLS. Additional (2) lots for sale East of the garage (inquire with Broker for this information).
Home Details
Home Type
- Single Family
Est. Annual Taxes
- $9,354
Lot Details
- Lot Dimensions are 108x30x60x43x78x60x120
- Paved or Partially Paved Lot
- Irregular Lot
- Additional Parcels
Parking
- 5 Car Detached Garage
- Parking Available
- Garage Door Opener
- Parking Included in Price
Home Design
- Ranch Style House
- Brick Exterior Construction
- Block Foundation
- Asphalt Roof
- Vinyl Siding
Interior Spaces
- Crown Molding
- Beamed Ceilings
- Cathedral Ceiling
- Ceiling Fan
- Recessed Lighting
- Wood Burning Fireplace
- Shutters
- Drapes & Rods
- Blinds
- French Doors
- Entrance Foyer
- Family Room with Fireplace
- Living Room
- Formal Dining Room
- Home Office
Kitchen
- Electric Oven
- Range
- Microwave
- Dishwasher
Flooring
- Wood
- Ceramic Tile
Bedrooms and Bathrooms
- 2 Bedrooms
- 2 Potential Bedrooms
- Bathroom on Main Level
Laundry
- Laundry Room
- Dryer
- Washer
Unfinished Basement
- Walk-Out Basement
- Partial Basement
- Exterior Basement Entry
- Block Basement Construction
- Basement Storage
Outdoor Features
- Deck
Utilities
- Forced Air Heating and Cooling System
- Humidifier
- Heating System Uses Natural Gas
- 200+ Amp Service
- Well
- Septic Tank
Listing and Financial Details
- Senior Tax Exemptions
- Homeowner Tax Exemptions
Map
Home Values in the Area
Average Home Value in this Area
Tax History
| Year | Tax Paid | Tax Assessment Tax Assessment Total Assessment is a certain percentage of the fair market value that is determined by local assessors to be the total taxable value of land and additions on the property. | Land | Improvement |
|---|---|---|---|---|
| 2024 | $2,376 | $30,184 | $22,770 | $7,414 |
| 2023 | $2,376 | $27,515 | $20,757 | $6,758 |
| 2022 | $2,132 | $25,348 | $19,122 | $6,226 |
| 2021 | $2,032 | $23,839 | $17,984 | $5,855 |
| 2020 | $1,979 | $22,988 | $17,342 | $5,646 |
| 2019 | $1,897 | $22,275 | $16,804 | $5,471 |
| 2018 | $1,856 | $21,507 | $16,225 | $5,282 |
| 2017 | $1,765 | $20,889 | $15,759 | $5,130 |
| 2016 | $1,717 | $20,330 | $15,337 | $4,993 |
| 2015 | $1,642 | $19,690 | $14,854 | $4,836 |
| 2014 | $1,642 | $19,447 | $14,671 | $4,776 |
| 2013 | $1,642 | $19,709 | $14,869 | $4,840 |
Property History
| Date | Event | Price | List to Sale | Price per Sq Ft |
|---|---|---|---|---|
| 02/23/2026 02/23/26 | Pending | -- | -- | -- |
| 09/23/2025 09/23/25 | For Sale | $369,000 | -- | -- |
Source: Midwest Real Estate Data (MRED)
MLS Number: 12476897
APN: 15-08-01-104-006
- Will Cook Rd.+ Southwest Hwy
- 18670 S Cornflower Ct
- 18409 Haas Rd
- 18425 S Pineprairie Dr
- 18345 S Pineprairie Dr
- 12165 W Castle Dr
- 12858 W Regan Rd
- 13018 W Regan Rd
- 0000 W Regan Rd
- 18830 Carrie Ct
- 12050 Josephine Dr
- 17966 W Hunt Club Dr
- 12243 179th St
- 19199 Spruce Ct
- 17860 S Crystal Lake Dr
- 13621 W Maple Rd
- 13741 Elizabeth Ln
- 12130 179th St
- 11617 Parkside Ln
- 12118 Sarkis Dr
Ask me questions while you tour the home.

