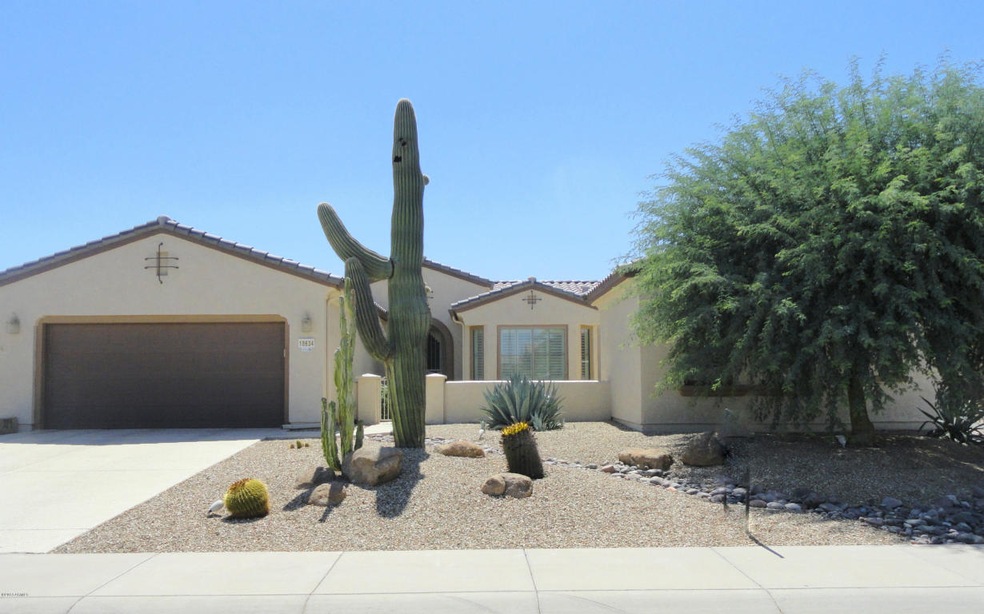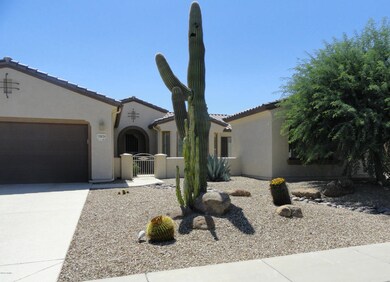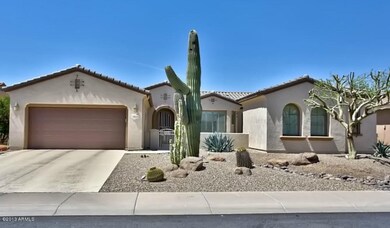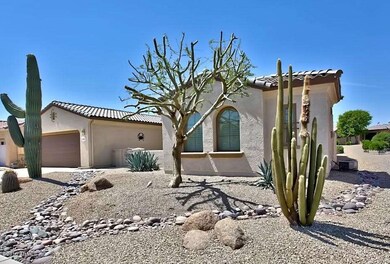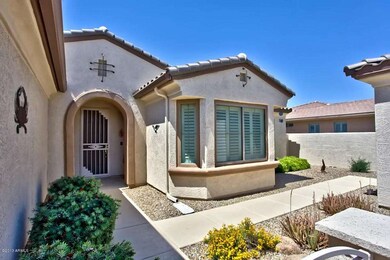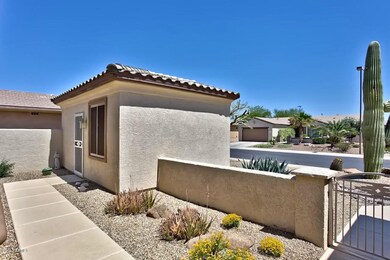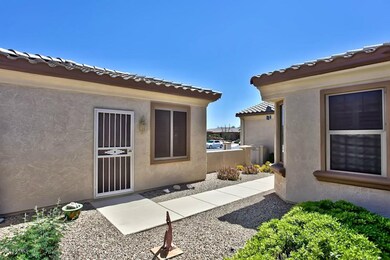
18634 N Paloma Ct Surprise, AZ 85387
Sun City Grand NeighborhoodHighlights
- Golf Course Community
- Fitness Center
- RV Parking in Community
- Willow Canyon High School Rated A-
- Heated Spa
- 0.25 Acre Lot
About This Home
As of September 2022WHOA!!! You Gotta See This One! HIGHLY UPGRADED TOP SELLING MODEL (Borgata/Palo Verde) WITH CASITA! This ALL TILE Home Features Four Bedrooms, Three Baths. It is Tucked Away on a Serene, Picturesque Cul de Sac near Walking and Biking Trails. This Quality Home Has a Superior Location on .25 Acre Homesite (10, 977 Square Feet). RELAX and Watch Sunsets over the Mountains on Covered Patio/Porch. This Meticulously Maintained Home has 2x6 Construction, Radiant Barrier Roof, Thermal Break, Low E, Dual Pane Windows. Hot Water Recir, Soft Water, Reverse Osmosis. PLANTATION SHUTTERS THROUGHOUT. Neutral Colors Waiting for Your Touches and Decor. Bay Windows at Nook and Master. Raised Panel Doors. Dual Sinks at Master Bath. Door at Entry of Master Bath. Laundry Center. Beautiful Custom Built In Bookcases and Cabinets at Great Room. Split Plan with Great Room. Roll Outs at Kitchen. Upgraded AC, Newer 50 Gal Gas H/W Heater, EXTENDED GARAGE (4'). Coach Lights, Mature Landscaping, Concrete Coatings on Drive and Walks, Sunscreens, Roller Screens on Patio, Security Doors, Gutters, Vacation Mailbox, Cabs at Garage, Closet Lights, Gates at Courtyard and Patio, Programmable Key Pad at Garage, Carbon Monoxide Detector. Pre Certified 115 Point Checklist by One Guard Home Warranty.
Last Agent to Sell the Property
Realty ONE Group License #SA115175000 Listed on: 08/10/2013

Home Details
Home Type
- Single Family
Est. Annual Taxes
- $2,319
Year Built
- Built in 2003
Lot Details
- 0.25 Acre Lot
- Cul-De-Sac
- Desert faces the front and back of the property
- Front and Back Yard Sprinklers
- Sprinklers on Timer
- Private Yard
Parking
- 2 Car Garage
- Garage Door Opener
Home Design
- Wood Frame Construction
- Tile Roof
- Stucco
Interior Spaces
- 2,197 Sq Ft Home
- 1-Story Property
- Ceiling Fan
- Double Pane Windows
- Low Emissivity Windows
- Solar Screens
- Tile Flooring
- Mountain Views
Kitchen
- Breakfast Bar
- Built-In Microwave
- Dishwasher
Bedrooms and Bathrooms
- 4 Bedrooms
- Walk-In Closet
- 3 Bathrooms
- Dual Vanity Sinks in Primary Bathroom
Laundry
- Laundry in unit
- Dryer
- Washer
Pool
- Heated Spa
- Heated Pool
Schools
- Adult Elementary And Middle School
- Adult High School
Utilities
- Refrigerated Cooling System
- Heating System Uses Natural Gas
- Water Filtration System
- Water Softener
- High Speed Internet
- Cable TV Available
Additional Features
- No Interior Steps
- Covered patio or porch
Listing and Financial Details
- Home warranty included in the sale of the property
- Tax Lot 26
- Assessor Parcel Number 232-43-789
Community Details
Overview
- Property has a Home Owners Association
- Cam Association, Phone Number (623) 546-7444
- Built by Del Webb
- Sun City Grand Mission Subdivision, P9231 Floorplan
- RV Parking in Community
Amenities
- Clubhouse
- Theater or Screening Room
- Recreation Room
Recreation
- Golf Course Community
- Tennis Courts
- Fitness Center
- Heated Community Pool
- Community Spa
- Bike Trail
Ownership History
Purchase Details
Purchase Details
Home Financials for this Owner
Home Financials are based on the most recent Mortgage that was taken out on this home.Purchase Details
Similar Homes in the area
Home Values in the Area
Average Home Value in this Area
Purchase History
| Date | Type | Sale Price | Title Company |
|---|---|---|---|
| Interfamily Deed Transfer | -- | None Available | |
| Warranty Deed | $287,000 | Security Title Agency | |
| Cash Sale Deed | $240,393 | Sun Title Agency Co | |
| Corporate Deed | -- | Sun Title Agency Co |
Property History
| Date | Event | Price | Change | Sq Ft Price |
|---|---|---|---|---|
| 07/06/2025 07/06/25 | Price Changed | $674,900 | -3.6% | $346 / Sq Ft |
| 06/05/2025 06/05/25 | For Sale | $699,900 | +16.8% | $359 / Sq Ft |
| 09/21/2022 09/21/22 | Sold | $599,000 | 0.0% | $273 / Sq Ft |
| 08/14/2022 08/14/22 | Pending | -- | -- | -- |
| 08/10/2022 08/10/22 | For Sale | $599,000 | +108.7% | $273 / Sq Ft |
| 09/23/2013 09/23/13 | Sold | $287,000 | -2.4% | $131 / Sq Ft |
| 08/18/2013 08/18/13 | Pending | -- | -- | -- |
| 08/10/2013 08/10/13 | For Sale | $294,000 | -- | $134 / Sq Ft |
Tax History Compared to Growth
Tax History
| Year | Tax Paid | Tax Assessment Tax Assessment Total Assessment is a certain percentage of the fair market value that is determined by local assessors to be the total taxable value of land and additions on the property. | Land | Improvement |
|---|---|---|---|---|
| 2025 | $3,187 | $34,950 | -- | -- |
| 2024 | $3,162 | $22,725 | -- | -- |
| 2023 | $3,162 | $37,970 | $7,590 | $30,380 |
| 2022 | $2,611 | $32,010 | $6,400 | $25,610 |
| 2021 | $2,770 | $30,100 | $6,020 | $24,080 |
| 2020 | $2,738 | $28,600 | $5,720 | $22,880 |
| 2019 | $2,656 | $26,080 | $5,210 | $20,870 |
| 2018 | $2,666 | $25,460 | $5,090 | $20,370 |
| 2017 | $2,456 | $24,410 | $4,880 | $19,530 |
| 2016 | $2,367 | $23,060 | $4,610 | $18,450 |
| 2015 | $2,175 | $22,080 | $4,410 | $17,670 |
Agents Affiliated with this Home
-
D
Seller's Agent in 2025
Dale Hudson
My Home Group
-
L
Seller's Agent in 2022
Leolinda Bowers
Leolinda Realty
-
C
Seller's Agent in 2013
Catherine Barton
Realty ONE Group
-
R
Seller Co-Listing Agent in 2013
Ron (and Catheri Barton
Realty ONE Group
Map
Source: Arizona Regional Multiple Listing Service (ARMLS)
MLS Number: 4981613
APN: 232-43-789
- 18932 N Aztec Point Dr
- 17815 W Calistoga Dr
- 17832 W Addie Ln
- 19051 N Aztec Point Dr
- 19058 N Aztec Point Dr
- 17359 W Calistoga Dr
- 17620 W Weatherby Dr
- 18867 N Cactus Flower Way
- 17951 W Sammy Way
- 18651 N Salerno Ct
- 17234 W Calistoga Dr
- 18077 W Sammy Way
- 18048 W Spencer Dr
- 17653 W Ingleside Dr
- 18063 W Spencer Dr
- 18080 W Spencer Dr
- 17937 W Weatherby Dr
- 17640 W Babbitt Dr
- 18131 W Addie Ln
- 18068 W Browning Dr
