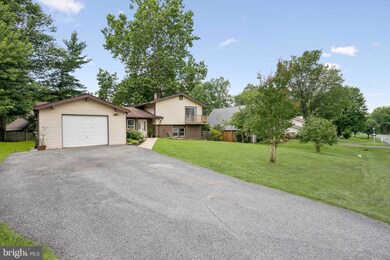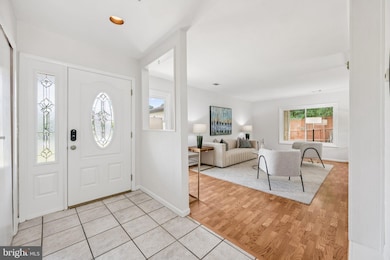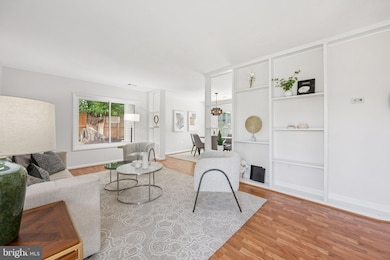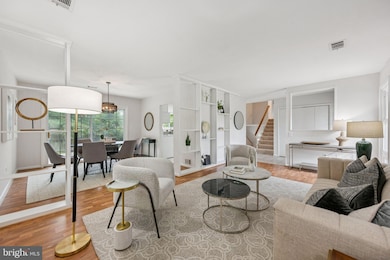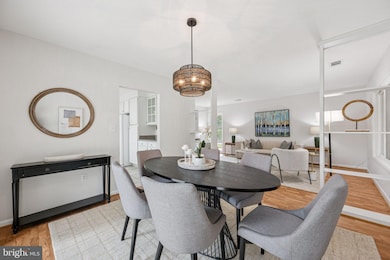
18636 Tanterra Way Brookeville, MD 20833
Estimated payment $3,977/month
Highlights
- Community Pool
- Tennis Courts
- Balcony
- Greenwood Elementary School Rated A
- Jogging Path
- 1 Car Attached Garage
About This Home
Tucked away in the desirable Brookeville Knolls neighborhood, this refreshed split-level offers the perfect blend of functional living, tasteful updates, and prime location. This home offers four spacious bedrooms and three full bathrooms across 2,002 square feet of living space. Enjoy a sunlit kitchen with bar seating and seamless flow from the dining room to the rear patio, ideal for entertaining or everyday gatherings. The main level also features a spacious living room with built-in shelving. Upstairs, the primary suite includes double closets and a private balcony, along with two additional bedrooms and a refinished full bathroom. The lower level offers a versatile recreational room complete with a wood-burning fireplace, bar seating, and a dartboard, perfect for game nights. A fourth bedroom, another refinished full bathroom, and a laundry/utility room complete this level. Additional highlights include a one-car attached garage, a large driveway, ample storage, and lush green front and back yards. The Brookeville Knolls community has something for everyone, with a large swimming pool, picnic areas, tennis, pickle ball & basketball courts, and more. Commuters will appreciate the quick access to Route 97 and the ICC/MD-200, plus convenient public transportation options that connect you to downtown Silver Spring, Rockville, and the surrounding metro area. Everyday errands are a breeze with shopping just minutes away at Olney Village Center and Layhill Shopping Center, where you’ll find supermarkets, restaurants, and daily essentials all in one place. If you’re looking for a bright, versatile home in an established neighborhood with unbeatable amenities and easy access to everything you need, this Brookeville Knolls gem is ready to welcome you home. Schedule your private tour today and imagine the possibilities!
Home Details
Home Type
- Single Family
Est. Annual Taxes
- $5,739
Year Built
- Built in 1974
Lot Details
- 10,625 Sq Ft Lot
- Property is Fully Fenced
- Property is zoned R200
HOA Fees
- $46 Monthly HOA Fees
Parking
- 1 Car Attached Garage
- 4 Driveway Spaces
- Garage Door Opener
Home Design
- Split Level Home
- Slab Foundation
- Frame Construction
Interior Spaces
- Property has 3 Levels
- Fireplace With Glass Doors
- Family Room
- Living Room
- Dining Room
- Laundry in Basement
Kitchen
- Electric Oven or Range
- Built-In Microwave
- Dishwasher
- Disposal
Bedrooms and Bathrooms
Laundry
- Laundry Room
- Washer and Dryer Hookup
Outdoor Features
- Balcony
- Patio
Schools
- Greenwood Elementary School
- Rosa M. Parks Middle School
- Sherwood High School
Utilities
- Forced Air Heating and Cooling System
- Vented Exhaust Fan
- Natural Gas Water Heater
Listing and Financial Details
- Tax Lot 26
- Assessor Parcel Number 160801515665
Community Details
Overview
- Association fees include pool(s), reserve funds
- Brookeville Knolls Subdivision
Recreation
- Tennis Courts
- Community Playground
- Community Pool
- Jogging Path
Map
Home Values in the Area
Average Home Value in this Area
Tax History
| Year | Tax Paid | Tax Assessment Tax Assessment Total Assessment is a certain percentage of the fair market value that is determined by local assessors to be the total taxable value of land and additions on the property. | Land | Improvement |
|---|---|---|---|---|
| 2025 | $5,739 | $486,600 | $235,400 | $251,200 |
| 2024 | $5,739 | $459,633 | $0 | $0 |
| 2023 | $4,712 | $432,667 | $0 | $0 |
| 2022 | $4,193 | $405,700 | $224,200 | $181,500 |
| 2021 | $4,094 | $404,767 | $0 | $0 |
| 2020 | $4,094 | $403,833 | $0 | $0 |
| 2019 | $4,068 | $402,900 | $224,200 | $178,700 |
| 2018 | $3,890 | $386,733 | $0 | $0 |
| 2017 | $3,786 | $370,567 | $0 | $0 |
| 2016 | -- | $354,400 | $0 | $0 |
| 2015 | $3,197 | $348,467 | $0 | $0 |
| 2014 | $3,197 | $342,533 | $0 | $0 |
Property History
| Date | Event | Price | Change | Sq Ft Price |
|---|---|---|---|---|
| 07/18/2025 07/18/25 | For Sale | $635,000 | -- | $317 / Sq Ft |
Purchase History
| Date | Type | Sale Price | Title Company |
|---|---|---|---|
| Deed | $189,900 | -- |
Mortgage History
| Date | Status | Loan Amount | Loan Type |
|---|---|---|---|
| Closed | $40,000 | Unknown | |
| Open | $108,261 | New Conventional |
Similar Homes in Brookeville, MD
Source: Bright MLS
MLS Number: MDMC2190506
APN: 08-01515665
- 18624 Queen Elizabeth Dr
- 18704 Bloomfield Rd
- 3007 Viburnum Place
- 3502 Dartmoor Ln
- 18724 Bloomfield Rd
- 2831 Thickett Way
- 3422 Briars Rd
- 18275 Rolling Meadow Way
- 18640 Clovercrest Cir
- 4004 Briars Rd
- 0 Briars Rd
- 28 Castle Garden Ct
- 18324 Queen Elizabeth Dr
- 18178 Windsor Hill Dr
- 4201 Briars Rd
- 5 Ohara Ct
- 6 Wachs Ct
- 3832 Mount Olney Ln
- 18015 Queen Elizabeth Dr
- 17802 Buehler Rd Unit 2
- 18529 Heritage Hills Dr
- 18301 Georgia Ave
- 18214 Paladin Dr
- 18101 Marksman Cir
- 18217 Leman Lake Dr
- 4329 Morningwood Dr
- 17719 Buehler Rd
- 3205 Saint Florence Terrace
- 17411 Pipers Way
- 4807 Waltonshire Cir
- 17031 Georgia Ave
- 4301 Scotch Meadow Ct
- 17709 Norwood Rd
- 15809 Mount Everest Ln
- 3607 Doc Berlin Dr
- 15611 Coolidge Ave
- 3750 Clara Downey Ave Unit 44
- 3210 Norbeck Rd
- 2443 Copper Mountain Terrace
- 3310 N Leisure World Blvd Unit 503

