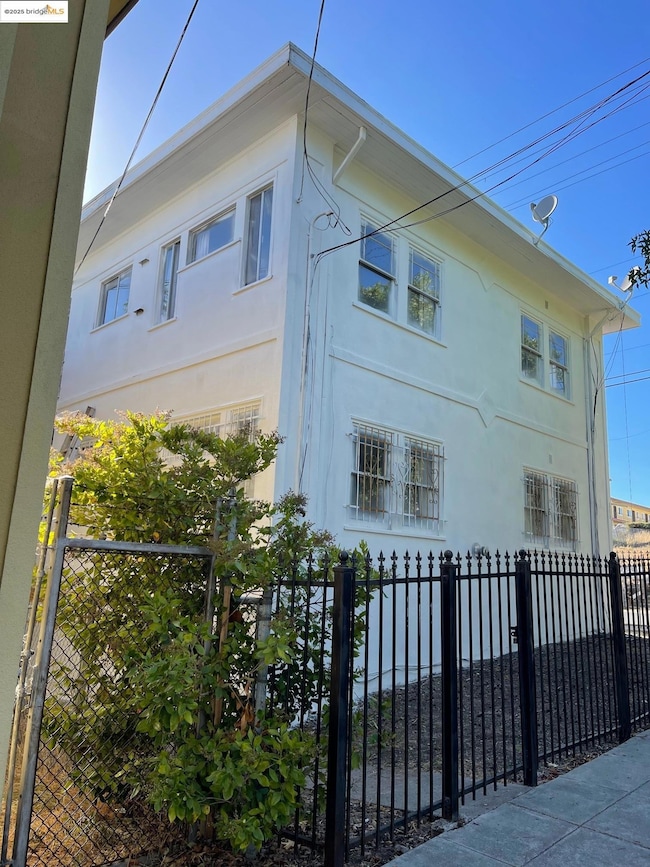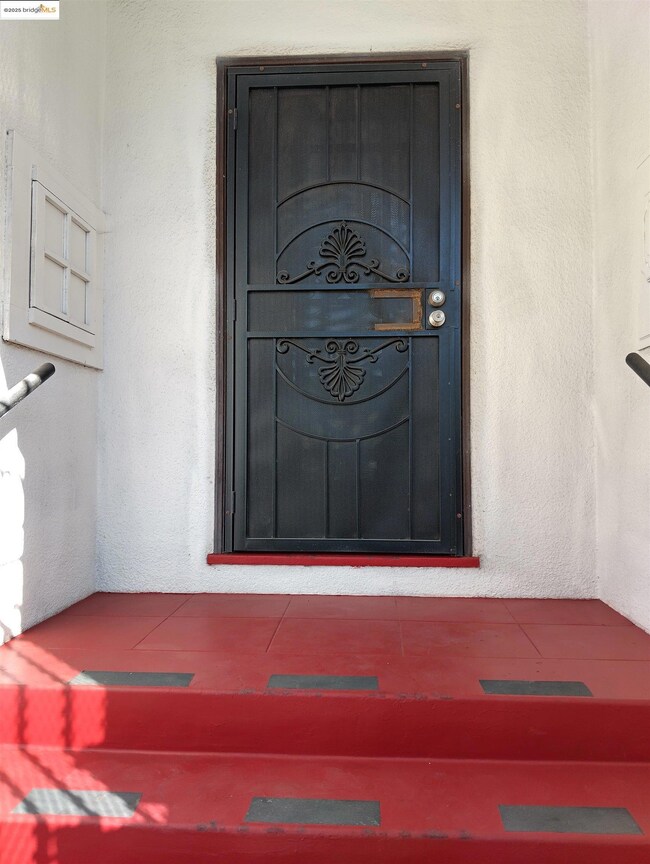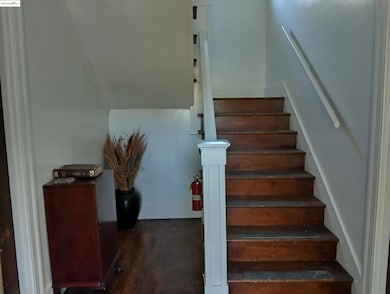1864 11th Ave Oakland, CA 94606
Clinton NeighborhoodEstimated payment $6,707/month
Total Views
3,217
8
Beds
4
Baths
3,528
Sq Ft
$340
Price per Sq Ft
Highlights
- Wood Flooring
- No HOA
- Laundry Room
- Corner Lot
- Detached Garage
- Coin Laundry
About This Home
All 2 Bed 1 bath units in building, corner property, full basement with laundry room and storages in basement, 3 Garages in rear.
Property Details
Home Type
- Multi-Family
Year Built
- Built in 1924
Lot Details
- 4,130 Sq Ft Lot
- Corner Lot
Home Design
- Quadruplex
- Flat Roof Shape
- Stucco
Flooring
- Wood
- Linoleum
- Tile
Bedrooms and Bathrooms
- 8 Bedrooms
- 4 Bathrooms
Laundry
- Laundry Room
- Dryer
- Washer
Parking
- Detached Garage
- Rear-Facing Garage
Utilities
- Wall Furnace
Additional Features
- Basement
Listing and Financial Details
- Assessor Parcel Number 021023700100
Community Details
Overview
- No Home Owners Association
- Lake Park Subdivision
Amenities
- Coin Laundry
Map
Create a Home Valuation Report for This Property
The Home Valuation Report is an in-depth analysis detailing your home's value as well as a comparison with similar homes in the area
Home Values in the Area
Average Home Value in this Area
Tax History
| Year | Tax Paid | Tax Assessment Tax Assessment Total Assessment is a certain percentage of the fair market value that is determined by local assessors to be the total taxable value of land and additions on the property. | Land | Improvement |
|---|---|---|---|---|
| 2025 | $4,737 | $73,418 | $36,286 | $44,132 |
| 2024 | $4,737 | $71,841 | $35,575 | $43,266 |
| 2023 | $4,672 | $77,295 | $34,877 | $42,418 |
| 2022 | $4,230 | $68,780 | $34,193 | $41,587 |
| 2021 | $3,528 | $67,294 | $33,523 | $40,771 |
| 2020 | $3,475 | $73,532 | $33,179 | $40,353 |
| 2019 | $3,009 | $72,091 | $32,529 | $39,562 |
| 2018 | $2,945 | $70,677 | $31,891 | $38,786 |
| 2017 | $2,684 | $69,292 | $31,266 | $38,026 |
| 2016 | $2,509 | $67,933 | $30,653 | $37,280 |
| 2015 | $2,906 | $66,912 | $30,192 | $36,720 |
| 2014 | $2,645 | $65,602 | $29,601 | $36,001 |
Source: Public Records
Property History
| Date | Event | Price | List to Sale | Price per Sq Ft |
|---|---|---|---|---|
| 01/29/2025 01/29/25 | For Sale | $1,300,000 | -- | $368 / Sq Ft |
Source: bridgeMLS
Purchase History
| Date | Type | Sale Price | Title Company |
|---|---|---|---|
| Interfamily Deed Transfer | -- | None Available | |
| Interfamily Deed Transfer | -- | None Available | |
| Grant Deed | -- | None Available | |
| Grant Deed | -- | None Available | |
| Interfamily Deed Transfer | -- | None Available | |
| Interfamily Deed Transfer | -- | None Available | |
| Interfamily Deed Transfer | -- | -- |
Source: Public Records
Source: bridgeMLS
MLS Number: 41084112
APN: 021-0237-001-00
Nearby Homes
- 1821 13th Ave
- 1737 13th Ave
- 1034 E 21st St
- 847 E 18th St
- 842 E 17th St
- 2141 11th Ave
- 746 E 19th St
- 1519 Commerce Way
- 740 E 19th St
- 738 E 19th St
- 1140 E 22nd St
- 2244 12th Ave
- 725 E 21st St
- 1604 E 19th St
- 931 E 23rd St
- 1515 14th Ave Unit 302
- 1515 14th Ave Unit 201
- 1600 E 21st St
- 2301 12th Ave
- 1837 7th Ave
- 1231 E 19th St Unit E. 19th St.
- 831 E 17th St
- 1515 14th Ave Unit 201
- 1732 6th Ave Unit 9
- 417-425 E 18th St
- 240 Athol Ave Unit 205
- 240 Athol Ave Unit 201
- 2531 Wallace St
- 1334 E 27th St Unit D
- 200-220 E 15th St
- 1130 E 3rd Ave
- 2980 Park Blvd Unit 1
- 2207 E 21st St Unit ID1259137P
- 152 International Blvd Unit B
- 201 E 12th St
- 1465 1st Ave Unit 1469B
- 255 9th Ave
- 1420 Lakeshore Ave Unit 1
- 2204 E 24th St Unit 2204 East 24th street
- 1200 Lakeshore Ave







