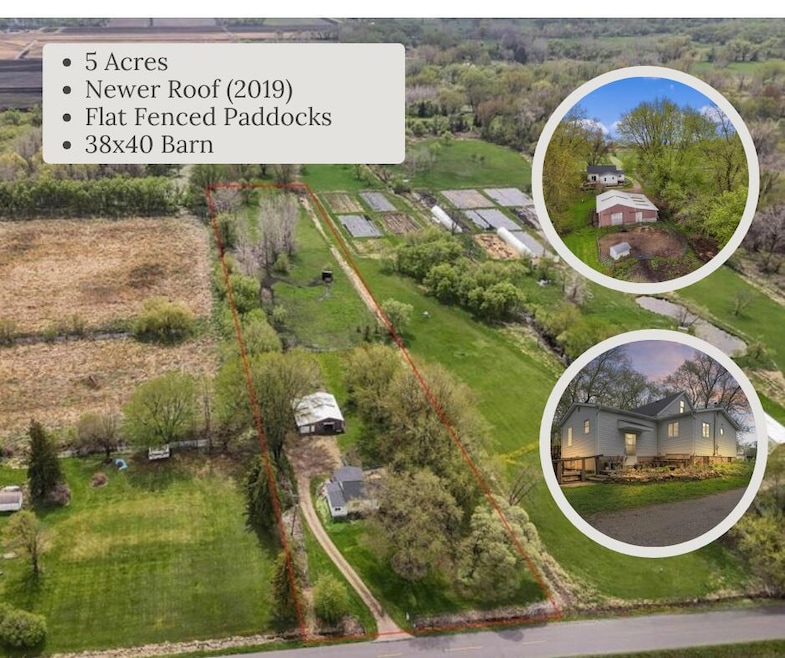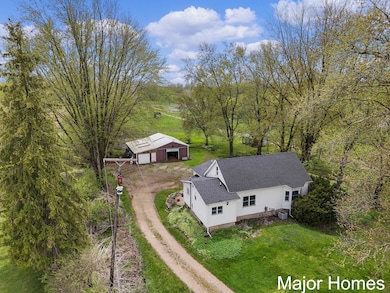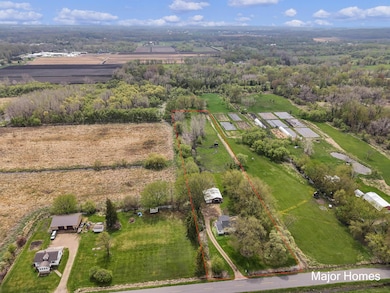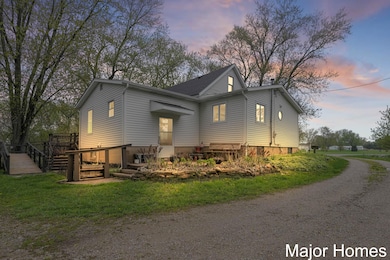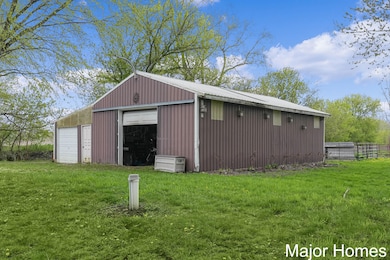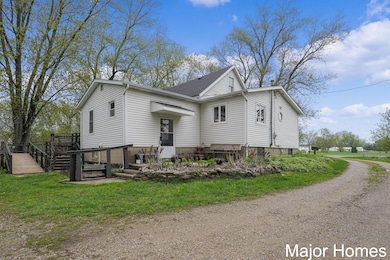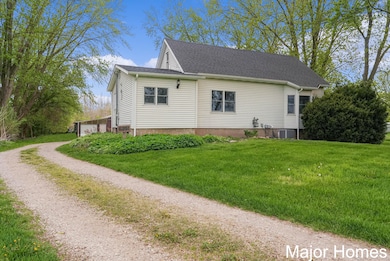
1864 92nd St SW Byron Center, MI 49315
Highlights
- 4.96 Acre Lot
- Fruit Trees
- Recreation Room
- Robert L. Nickels Intermediate School Rated A
- Deck
- Pole Barn
About This Home
As of July 2025Calling all hobby farmers and equestrians! Peace and serenity surround you on this 5 acres of land, where you have the best of both worlds: privacy with its many trees on the edge of the property, and flat paddocks that have been fenced for your animals. This home features many updates including a new roof (2019), new furnace and ac (2021), new flooring (2022) and newer appliances. The main floor includes the primary bedroom, large updated kitchen and dining space, office, along with a living room that opens to a large deck. Upstairs you'll find another bedroom and flex space, which has always been used as the third bedroom. There is a large 38x40 barn and a large shed with electricity which has been used as a chicken coop. All of this near Byron Center city center and all it has to offer
Last Agent to Sell the Property
Keller Williams Realty Rivertown License #6506048472 Listed on: 06/19/2025

Home Details
Home Type
- Single Family
Est. Annual Taxes
- $2,805
Year Built
- Built in 1880
Lot Details
- 4.96 Acre Lot
- Lot Dimensions are 166x1334
- Level Lot
- Fruit Trees
- Wooded Lot
- Garden
- Back Yard Fenced
Parking
- 2 Car Detached Garage
- Gravel Driveway
Home Design
- Farmhouse Style Home
- Shingle Roof
- Composition Roof
- Vinyl Siding
Interior Spaces
- 1,212 Sq Ft Home
- 2-Story Property
- Ceiling Fan
- Replacement Windows
- Living Room
- Dining Area
- Recreation Room
- Laminate Flooring
Kitchen
- Range
- Microwave
- Dishwasher
Bedrooms and Bathrooms
- 3 Bedrooms | 1 Main Level Bedroom
Laundry
- Laundry Room
- Laundry on lower level
- Dryer
- Washer
Basement
- Michigan Basement
- Partial Basement
Home Security
- Carbon Monoxide Detectors
- Fire and Smoke Detector
Accessible Home Design
- Accessible Approach with Ramp
- Accessible Ramps
- Accessible Entrance
- Stepless Entry
Outdoor Features
- Deck
- Pole Barn
Utilities
- Forced Air Heating and Cooling System
- Heating System Uses Natural Gas
- Well
- Natural Gas Water Heater
- Water Softener is Owned
- Septic System
- Phone Available
Community Details
- Property is near a preserve or public land
Ownership History
Purchase Details
Home Financials for this Owner
Home Financials are based on the most recent Mortgage that was taken out on this home.Purchase Details
Purchase Details
Home Financials for this Owner
Home Financials are based on the most recent Mortgage that was taken out on this home.Similar Homes in Byron Center, MI
Home Values in the Area
Average Home Value in this Area
Purchase History
| Date | Type | Sale Price | Title Company |
|---|---|---|---|
| Warranty Deed | $377,500 | None Listed On Document | |
| Interfamily Deed Transfer | -- | None Available | |
| Warranty Deed | $190,000 | None Available |
Mortgage History
| Date | Status | Loan Amount | Loan Type |
|---|---|---|---|
| Open | $370,000 | Construction | |
| Previous Owner | $160,000 | New Conventional | |
| Previous Owner | $15,349 | Unknown |
Property History
| Date | Event | Price | Change | Sq Ft Price |
|---|---|---|---|---|
| 07/03/2025 07/03/25 | Sold | $377,500 | -5.6% | $311 / Sq Ft |
| 06/20/2025 06/20/25 | Pending | -- | -- | -- |
| 06/19/2025 06/19/25 | For Sale | $400,000 | 0.0% | $330 / Sq Ft |
| 06/16/2025 06/16/25 | Pending | -- | -- | -- |
| 06/14/2025 06/14/25 | Price Changed | $400,000 | -11.1% | $330 / Sq Ft |
| 05/02/2025 05/02/25 | For Sale | $450,000 | +136.8% | $371 / Sq Ft |
| 02/03/2017 02/03/17 | Sold | $190,000 | -17.4% | $157 / Sq Ft |
| 11/01/2016 11/01/16 | Pending | -- | -- | -- |
| 09/26/2016 09/26/16 | For Sale | $229,900 | -- | $190 / Sq Ft |
Tax History Compared to Growth
Tax History
| Year | Tax Paid | Tax Assessment Tax Assessment Total Assessment is a certain percentage of the fair market value that is determined by local assessors to be the total taxable value of land and additions on the property. | Land | Improvement |
|---|---|---|---|---|
| 2025 | $1,952 | $132,400 | $0 | $0 |
| 2024 | $1,952 | $122,000 | $0 | $0 |
| 2023 | $1,867 | $106,600 | $0 | $0 |
| 2022 | $2,565 | $90,200 | $0 | $0 |
| 2021 | $2,496 | $89,700 | $0 | $0 |
| 2020 | $1,719 | $86,100 | $0 | $0 |
| 2019 | $2,436 | $81,300 | $0 | $0 |
| 2018 | $2,386 | $76,500 | $34,900 | $41,600 |
| 2017 | $1,764 | $68,100 | $0 | $0 |
| 2016 | $1,700 | $64,600 | $0 | $0 |
| 2015 | $1,674 | $64,600 | $0 | $0 |
| 2013 | -- | $57,000 | $0 | $0 |
Agents Affiliated with this Home
-

Seller's Agent in 2025
Julie Woltil
Keller Williams Realty Rivertown
(616) 216-4705
1 in this area
153 Total Sales
-

Seller Co-Listing Agent in 2025
Rachel Major
Keller Williams Realty Rivertown
(616) 430-0807
12 in this area
594 Total Sales
-
T
Buyer's Agent in 2025
Tom Zandee
Five Star Real Estate (M6)
(616) 915-8160
11 in this area
245 Total Sales
-
R
Seller's Agent in 2017
Rosanna Bylsma
Smith-Diamond Realty
(616) 299-2831
14 Total Sales
-
J
Buyer's Agent in 2017
Jamie Krier
616Homes.com LLC
(616) 920-1942
1 in this area
102 Total Sales
Map
Source: Southwestern Michigan Association of REALTORS®
MLS Number: 25019316
APN: 41-21-27-200-026
- 1824 Restoration Dr SW
- 2331 92nd St SW
- 1754 Hightree Dr SW
- 8608 Woodruff Dr SW
- 1753 Portadown Rd
- 1760 Julienne Ct SW
- The Amber Plan at Walnut Ridge - Hometown Series
- The Mayfair Plan at Walnut Ridge - Hometown Series
- The Grayson Plan at Walnut Ridge
- The Rowen Plan at Walnut Ridge - Hometown Series
- The Fitzgerald Plan at Walnut Ridge
- The Sebastian Plan at Walnut Ridge - Designer Series
- The Hadley Plan at Walnut Ridge
- The Wisteria Plan at Walnut Ridge
- The Rutherford Plan at Walnut Ridge - Designer Series
- The Stockton Plan at Walnut Ridge - Hometown Series
- The Birkshire II Plan at Walnut Ridge - Designer Series
- The Taylor Plan at Walnut Ridge - Hometown Series
- The Balsam Plan at Walnut Ridge
- The Georgetown Plan at Walnut Ridge - Hometown Series
