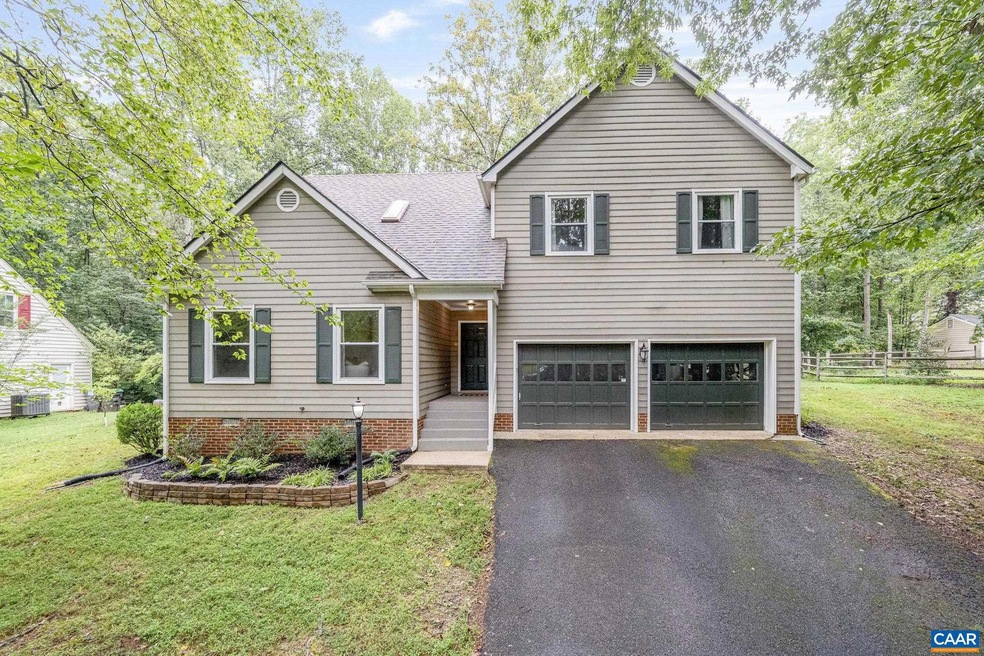
1864 Amberfield Dr Charlottesville, VA 22911
Estimated payment $3,515/month
Highlights
- Very Popular Property
- Fitness Center
- Clubhouse
- Baker-Butler Elementary School Rated A-
- Community Lake
- Great Room
About This Home
Imagine arriving at your future home, nestled amid the wooded serenity of Forest Lakes?a community where early morning light dances through trees, kids pedal to pools, and neighbors greet one another in the pavilion. Inside, soaring vaulted ceilings frame the Great Room, bathed in natural light, where living, dining, and kitchen spaces blend for quiet mornings or gatherings. Step into the family room and let your eyes follow the sunlight through expansive windows out onto a deck overlooking a private, fenced backyard, complete with a stone patio. Upstairs is a sanctuary: the primary suite, tucked away in quiet comfort, features a spa-style bath and custom built-in closet inviting organization and peace. Two additional bedrooms share a well-appointed full bathroom, while the second-floor laundry and ample storage ease daily routines. This home isn?t just walls and rooms?it?s where evening strolls lead to lakeside reflections, spring farmer?s markets bring people together, and your driveway is a front-row seat to childhood memories. Living here means easy access to Charlottesville?s shopping, dining, NGIC, UVA, and the airport?all just minutes away.,Fireplace in Family Room
Listing Agent
AVENUE REALTY, LLC License #0225224256[7468] Listed on: 08/22/2025
Home Details
Home Type
- Single Family
Est. Annual Taxes
- $4,239
Year Built
- Built in 1989
Lot Details
- 0.47 Acre Lot
HOA Fees
- $111 Monthly HOA Fees
Home Design
- Brick Foundation
Interior Spaces
- 1,977 Sq Ft Home
- Property has 2 Levels
- Gas Fireplace
- Entrance Foyer
- Great Room
- Family Room
- Dining Room
- Laundry Room
Bedrooms and Bathrooms
- 3 Bedrooms
- 2.5 Bathrooms
Schools
- Baker-Butler Elementary School
- Albemarle High School
Utilities
- Central Heating and Cooling System
- Heat Pump System
Community Details
Overview
- Association fees include common area maintenance, health club, insurance, pool(s), reserve funds, trash
- Forest Lakes Subdivision
- Community Lake
Amenities
- Clubhouse
Recreation
- Tennis Courts
- Community Playground
- Fitness Center
- Community Pool
- Jogging Path
Map
Home Values in the Area
Average Home Value in this Area
Tax History
| Year | Tax Paid | Tax Assessment Tax Assessment Total Assessment is a certain percentage of the fair market value that is determined by local assessors to be the total taxable value of land and additions on the property. | Land | Improvement |
|---|---|---|---|---|
| 2025 | $4,845 | $541,900 | $170,100 | $371,800 |
| 2024 | -- | $504,900 | $165,200 | $339,700 |
| 2023 | $4,239 | $496,400 | $178,200 | $318,200 |
| 2022 | $3,734 | $437,200 | $167,400 | $269,800 |
| 2021 | $3,492 | $408,900 | $167,400 | $241,500 |
| 2020 | $3,401 | $398,300 | $167,400 | $230,900 |
| 2019 | $3,394 | $397,400 | $167,400 | $230,000 |
| 2018 | $3,077 | $372,000 | $167,400 | $204,600 |
| 2017 | $3,033 | $361,500 | $151,200 | $210,300 |
| 2016 | $2,805 | $334,300 | $129,600 | $204,700 |
| 2015 | $1,381 | $337,300 | $129,600 | $207,700 |
| 2014 | -- | $326,800 | $129,600 | $197,200 |
Property History
| Date | Event | Price | Change | Sq Ft Price |
|---|---|---|---|---|
| 08/22/2025 08/22/25 | For Sale | $560,000 | +31.8% | $283 / Sq Ft |
| 03/22/2022 03/22/22 | Sold | $425,000 | +2.4% | $215 / Sq Ft |
| 02/15/2022 02/15/22 | Pending | -- | -- | -- |
| 02/13/2022 02/13/22 | For Sale | $415,000 | -2.4% | $210 / Sq Ft |
| 02/12/2022 02/12/22 | Off Market | $425,000 | -- | -- |
| 02/11/2022 02/11/22 | For Sale | $415,000 | 0.0% | $210 / Sq Ft |
| 09/09/2021 09/09/21 | Rented | $1,995 | 0.0% | -- |
| 09/08/2021 09/08/21 | Under Contract | -- | -- | -- |
| 08/30/2021 08/30/21 | For Rent | $1,995 | -- | -- |
Purchase History
| Date | Type | Sale Price | Title Company |
|---|---|---|---|
| Deed | $425,000 | Fidelity National Title | |
| Interfamily Deed Transfer | -- | Westcor Land Title Ins Co | |
| Gift Deed | -- | None Available | |
| Deed | $312,500 | -- |
Mortgage History
| Date | Status | Loan Amount | Loan Type |
|---|---|---|---|
| Open | $403,750 | New Conventional | |
| Previous Owner | $260,300 | New Conventional | |
| Previous Owner | $310,600 | VA | |
| Previous Owner | $312,500 | VA | |
| Previous Owner | $98,854 | New Conventional |
Similar Homes in Charlottesville, VA
Source: Bright MLS
MLS Number: 668179
APN: 046B3-00-0C-03500
- 3265 Gateway Cir
- 3165 Turnberry Cir
- 2040 Whispering Woods Dr
- 2943 Rubin Ln
- 3431 Moubry Ln
- 3260 Timberwood Pkwy
- 4365 Berkmar Dr
- 2733 Aldersgate Way
- 3540 Grand Forks Blvd
- 2741 Proffit Crossing Ln
- Lot 4 PR Daventry Ln
- Lot 4 PR Daventry Ln Unit 4
- Lot 3 PR Daventry Ln
- 2657 Coralberry Place
- 29 Ashland Dr
- 353 Bayberry Way
- 1012 Somer Chase Ct
- 1832 Charles Ct
- 1950 Powell Creek Ct
- 2728 Gatewood Cir
- 3400 Moubry Ln
- 2390 Abington Dr
- 3548 Grand Forks Blvd
- 134 Deerwood Dr
- 105 Deerwood Rd Unit B
- 3437 Thicket Run Place
- 5025 Huntly Ridge St
- 6025 Bentley Cir Unit 304
- 602 Noush Ct Unit A
- 674 Noush Ct
- 485 Crafton Cir
- 628 Noush Ct Unit A
- 2247 Woodburn Rd
- 3400 Berkmar Dr
- 712 Empire St
- 2065 Elm Tree Ct






