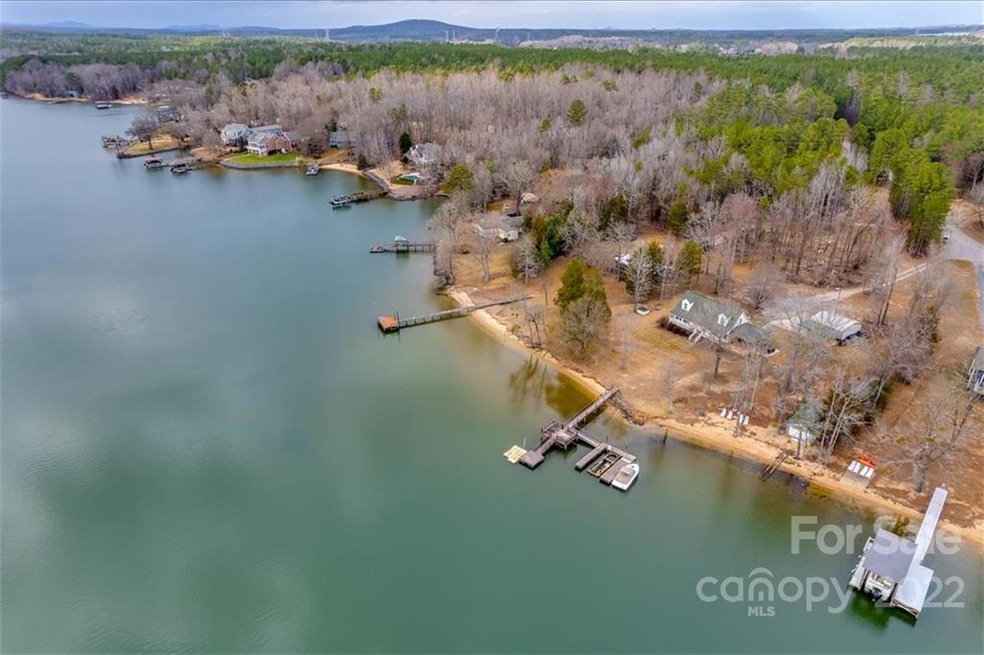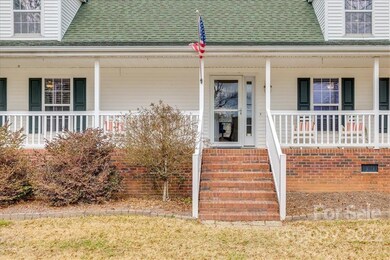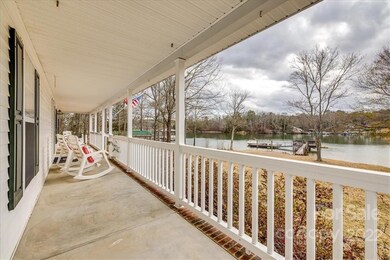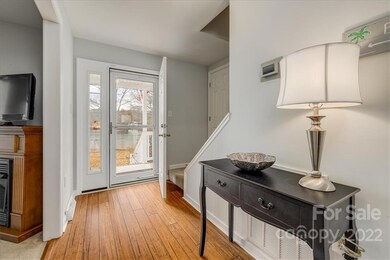
Highlights
- Boathouse
- Pier
- Waterfront
- Bethel Elementary School Rated A
- Spa
- A-Frame Home
About This Home
As of March 2022Hard to find perfectly flat lot with beautiful panoramic lake views. Private setting has almost an acre and 255' of shoreline. Dock, large sandy beach area and boathouse. Front of house faces the lake, where you can relax on your rocking chair front porch and enjoy the view. Huge side covered porch is great space for entertaining. Hot tub conveys. Metal building with single garage door has space of a two car garage. Carport and shed provide additional storage areas. Cute as a button interior includes bright open kitchen and dining area, family room and primary bedroom on the main level with lake views. Main level also has a secondary bedroom that would make a great nursery or office space. Upstairs includes two spacious bedrooms and a full bath. So many unique and hard to find features all wrapped into one property in an excellent location! Owner has been using as a short term rental (VRBO) and can provide details on rental income upon request. Will consider selling furnished.
Home Details
Home Type
- Single Family
Est. Annual Taxes
- $20,076
Year Built
- Built in 2005
Lot Details
- Lot Dimensions are 151x180x55x78x121x196
- Waterfront
- Level Lot
- Property is zoned RD-II, RD-II
Parking
- Detached Garage
Home Design
- A-Frame Home
- Vinyl Siding
Interior Spaces
- Ceiling Fan
- Crawl Space
- Home Security System
Kitchen
- Electric Oven
- Self-Cleaning Oven
- Gas Cooktop
- Microwave
- Plumbed For Ice Maker
- Dishwasher
Flooring
- Laminate
- Vinyl
Bedrooms and Bathrooms
- 4 Bedrooms
- Walk-In Closet
Laundry
- Laundry Room
- Gas Dryer Hookup
Outdoor Features
- Spa
- Pier
- Boathouse
- Deck
- Patio
- Shed
Schools
- Bethel Elementary School
- Oakridge Middle School
- Clover High School
Utilities
- Central Heating
- Gas Water Heater
- Septic Tank
- Cable TV Available
Listing and Financial Details
- Assessor Parcel Number 550-00-00-003
Ownership History
Purchase Details
Home Financials for this Owner
Home Financials are based on the most recent Mortgage that was taken out on this home.Purchase Details
Home Financials for this Owner
Home Financials are based on the most recent Mortgage that was taken out on this home.Purchase Details
Similar Homes in York, SC
Home Values in the Area
Average Home Value in this Area
Purchase History
| Date | Type | Sale Price | Title Company |
|---|---|---|---|
| Deed | $885,000 | None Listed On Document | |
| Deed | $515,000 | None Available | |
| Deed | $176,000 | -- |
Mortgage History
| Date | Status | Loan Amount | Loan Type |
|---|---|---|---|
| Open | $708,000 | New Conventional | |
| Previous Owner | $412,000 | New Conventional | |
| Previous Owner | $400,800 | New Conventional | |
| Previous Owner | $209,500 | New Conventional | |
| Previous Owner | $21,000 | Credit Line Revolving | |
| Previous Owner | $368,650 | New Conventional | |
| Previous Owner | $100,000 | Unknown | |
| Previous Owner | $102,800 | Credit Line Revolving |
Property History
| Date | Event | Price | Change | Sq Ft Price |
|---|---|---|---|---|
| 03/30/2022 03/30/22 | Sold | $885,000 | 0.0% | $482 / Sq Ft |
| 02/26/2022 02/26/22 | For Sale | $885,000 | 0.0% | $482 / Sq Ft |
| 02/25/2022 02/25/22 | For Sale | $885,000 | 0.0% | $482 / Sq Ft |
| 02/24/2022 02/24/22 | For Sale | $885,000 | +71.8% | $482 / Sq Ft |
| 08/03/2018 08/03/18 | Sold | $515,000 | -4.6% | $421 / Sq Ft |
| 07/05/2018 07/05/18 | Pending | -- | -- | -- |
| 05/02/2018 05/02/18 | Price Changed | $540,000 | -5.2% | $441 / Sq Ft |
| 05/01/2018 05/01/18 | For Sale | $569,500 | +10.6% | $465 / Sq Ft |
| 04/30/2018 04/30/18 | Off Market | $515,000 | -- | -- |
| 09/10/2017 09/10/17 | For Sale | $569,500 | -- | $465 / Sq Ft |
Tax History Compared to Growth
Tax History
| Year | Tax Paid | Tax Assessment Tax Assessment Total Assessment is a certain percentage of the fair market value that is determined by local assessors to be the total taxable value of land and additions on the property. | Land | Improvement |
|---|---|---|---|---|
| 2024 | $20,076 | $50,002 | $25,500 | $24,502 |
| 2023 | $19,501 | $50,002 | $25,500 | $24,502 |
| 2022 | $10,938 | $31,161 | $19,500 | $11,661 |
| 2021 | -- | $31,161 | $19,500 | $11,661 |
| 2020 | $10,582 | $31,161 | $0 | $0 |
| 2019 | $10,682 | $29,970 | $0 | $0 |
| 2018 | $2,016 | $29,880 | $0 | $0 |
| 2017 | $1,878 | $15,960 | $0 | $0 |
| 2016 | $1,764 | $15,960 | $0 | $0 |
| 2014 | $1,884 | $15,520 | $12,000 | $3,520 |
| 2013 | $1,884 | $16,328 | $12,188 | $4,140 |
Agents Affiliated with this Home
-

Seller's Agent in 2022
Amy Gamble
Helen Adams Realty
(803) 627-1503
11 in this area
275 Total Sales
-

Buyer's Agent in 2022
Lynne Comer
Allen Tate Realtors
(803) 324-1185
31 in this area
144 Total Sales
-

Seller's Agent in 2018
Patti Elam
Patti Elam Realty
(704) 309-6912
6 in this area
104 Total Sales
-

Buyer's Agent in 2018
Leigh Brown
One Community Real Estate
(704) 507-5500
254 Total Sales
Map
Source: Canopy MLS (Canopy Realtor® Association)
MLS Number: 3832271
APN: 5500000003
- 1665 Bowater Rd
- 1657 Bowater Rd
- 1614 Fieldbrook Rd
- 1641 Bowater Rd
- 249 Blue Heron Dr
- 220 Palm Cove Way
- 644 Heron View Dr
- 2236 Sussex Rd
- 2074 Brandt Rd
- 2030 Fasana Rd
- 2322 Morrison Rd
- 2021 & 2051 Fasana Dr
- 2031 Tiger Paw Ln
- 1832 Marthas Vineyard Rd
- 5057 Spratt Rd
- 3.447 acres Spratt Rd
- 1388 Aragon Beach Rd
- 1529 Covenant Place
- 5530 Carter Ct
- 2043 Covered Bridge Ct





