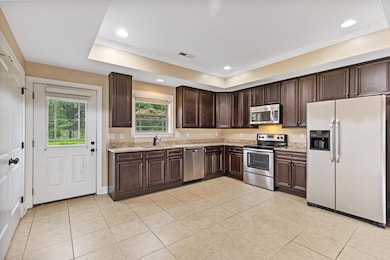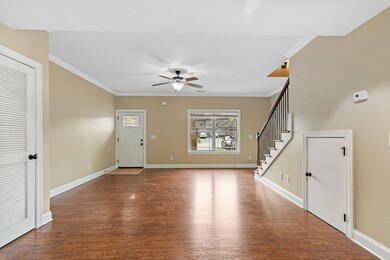1864 Gate Tower Way NE Cleveland, TN 37312
Estimated payment $1,375/month
Highlights
- Open Floorplan
- No HOA
- Porch
- Granite Countertops
- Cul-De-Sac
- Eat-In Kitchen
About This Home
This beautiful townhome offers an open and spacious floor plan with two bedrooms and two and a half baths. The kitchen is a chef's dream, featuring granite countertops, custom cabinetry, and stainless steel appliances. The primary suite includes an ensuite bath with a large tiled sit-in shower and a generous walk-in closet. The second bedroom also features a private bath with a tub/shower combination, perfect for guests or family. Enjoy the natural light that fills this freshly painted home, creating a bright and cheerful atmosphere throughout. Easy to maintain and located in the sought-after Stonebriar subdivision, this townhome offers a stylish, modern living space in a excellent NE Cleveland area. Priced to sell and move-in ready — don't miss this opportunity!
Townhouse Details
Home Type
- Townhome
Est. Annual Taxes
- $1,275
Year Built
- Built in 2016
Lot Details
- 5,140 Sq Ft Lot
- Lot Dimensions are 21x259
- Cul-De-Sac
Parking
- Driveway
Home Design
- Brick Veneer
- Block Foundation
- Shingle Roof
- Wood Siding
Interior Spaces
- 1,280 Sq Ft Home
- 2-Story Property
- Open Floorplan
- Vinyl Clad Windows
- Laundry on main level
Kitchen
- Eat-In Kitchen
- Electric Range
- Dishwasher
- Granite Countertops
Flooring
- Carpet
- Laminate
- Ceramic Tile
Bedrooms and Bathrooms
- 2 Bedrooms
- Walk-In Closet
Outdoor Features
- Patio
- Rain Gutters
- Porch
Schools
- Mayfield Elementary School
- Cleveland Middle School
- Cleveland High School
Utilities
- Central Heating and Cooling System
- Electric Water Heater
Community Details
- No Home Owners Association
- Stonebriar Subdivision
Listing and Financial Details
- Assessor Parcel Number 050e H 042.00
Map
Home Values in the Area
Average Home Value in this Area
Tax History
| Year | Tax Paid | Tax Assessment Tax Assessment Total Assessment is a certain percentage of the fair market value that is determined by local assessors to be the total taxable value of land and additions on the property. | Land | Improvement |
|---|---|---|---|---|
| 2022 | $1,275 | $40,450 | $4,000 | $36,450 |
Property History
| Date | Event | Price | List to Sale | Price per Sq Ft |
|---|---|---|---|---|
| 10/07/2025 10/07/25 | Price Changed | $239,000 | -4.0% | $187 / Sq Ft |
| 10/07/2025 10/07/25 | Price Changed | $249,000 | -4.2% | $195 / Sq Ft |
| 08/29/2025 08/29/25 | Price Changed | $259,900 | -3.4% | $203 / Sq Ft |
| 07/24/2025 07/24/25 | Price Changed | $269,000 | -1.5% | $210 / Sq Ft |
| 07/01/2025 07/01/25 | For Sale | $273,000 | -- | $213 / Sq Ft |
Source: Greater Chattanooga REALTORS®
MLS Number: 1515823
APN: 050E-H-042.00
- 0 Gate Tower Way NE
- 3015 20th St NE
- Lot 4 37th St NE
- Lot 3 37th St NE
- Lot 2 37th St NE
- Lot 1 37th St NE
- 3191 Holly Brook Cir NE
- 3312 Ridge Side Dr
- Marion 1 Car Garage Plan at The Abaco
- Marion 2 Car Garage Plan at The Abaco
- 3212 Green Turtle Ln NE
- 3216 Green Turtle Ln NE
- 3223 Meadow Creek Way NE
- 3211 NE Green Turtle Ln
- 3241 Rolling Meadow Way NE
- 3226 Green Turtle Ln NE
- 3228 Green Turtle Ln NE
- 1615 Manchester Trail NE
- 3111 Holly Brook Cir NE
- 3247 Rolling Meadow Way NE
- 2861 Michigan Avenue Rd NE
- 3310 Steeple Cir NE
- 4234 Belcourt Dr
- 3005 Pine Dr NE
- 4100 Ocoee St N
- 260 25th St NE
- 564 Bellingham Dr NE
- 524 NE Bellingham Dr
- 120 Bellingham Dr NE
- 4033 Pineview Dr NW
- 188 NE Bellingham Cove
- 2020 Bates Pike SE
- 735 6th St NE Unit 7
- 735 6th St NE Unit 7
- 3009 Oakland Dr NW
- 4995 Gold Pointe Dr NE
- 5120 Meadowbend Dr NE







