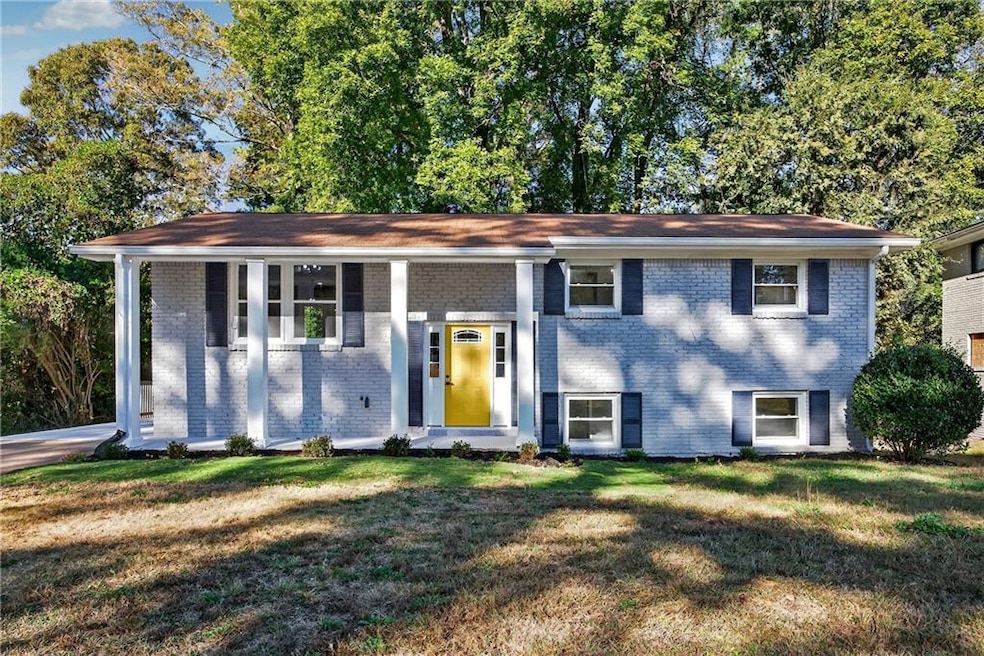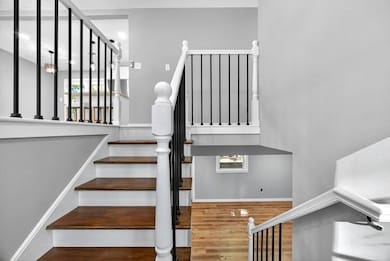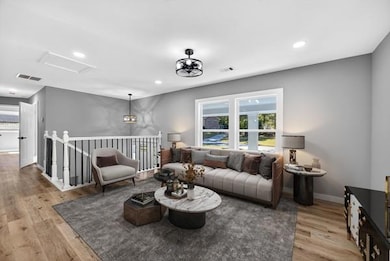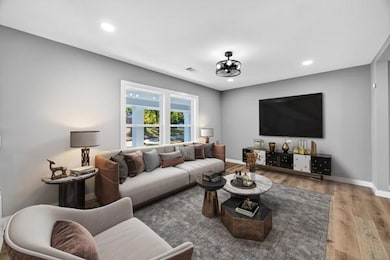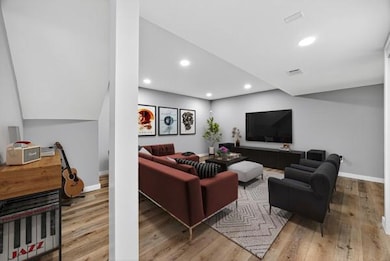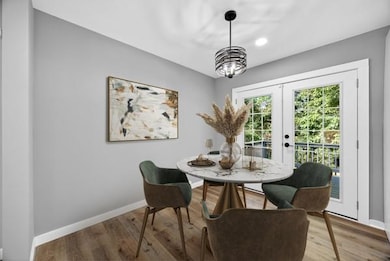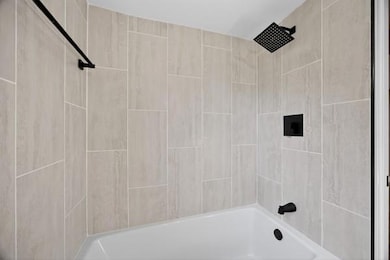1864 Glen Echo Dr Unit 2 Decatur, GA 30032
Estimated payment $2,027/month
Highlights
- Solid Surface Countertops
- Double Pane Windows
- Accessible Kitchen
- Ceiling height of 9 feet on the main level
- Soaking Tub
- Kitchen Island
About This Home
Welcome to 1864 Glen Echo Located just 5 minutes from the $28.9 million Candler Crossing development, a transformative project set to restore vitality to the Candler Road corridor, deliver essential services, and spark new opportunities for the community. The project will feature a full-service Publix grocery store, multi-tenant retail space, and public amenities designed to create a walkable, family-friendly destination. New, fully renovated split-level gem! Stunning from top to bottom, this completely rebuilt home blends modern finishes with thoughtful, flexible living spaces. Plus, qualified buyers can take advantage of $18,750 in Down Payment Assistance (DPA). Every system and surface is new, including flooring, drywall, paint, windows, appliances, lighting, and landscaping. Meticulous design details feature oil-rubbed bronze hardware and contemporary light fixtures throughout. Main (upper) level features an open living and dining area framed by French doors that open to an extended balcony overlooking a large, flat backyard — perfect for indoor-outdoor living and entertaining. The bright owner suite includes a private, attached full bathroom with a custom shower. Two additional bedrooms and a second full bath complete the main level. Lower level offers expansive entertainment/flex space, plus a private bedroom and full bath with French doors to the partially covered patio. The lower suite has easy potential for a kitchenette conversion — ideal for house-hacking or rental income. The heart of the home showcases a beautifully appointed kitchen with a new island, wall oven, quality appliances, and new flooring. Thoughtful materials and custom finishes are evident throughout. Highlights: Approx. 1,968 sq ft 4 beds, 3 full baths (owner suite ensuite) Split-level layout with excellent indoor/outdoor flow New windows, refreshed landscaping, painted driveway & patio Oil-rubbed bronze hardware and modern finishes Lower-level rental/ADU potential — turnkey move-in ready A rare find in this neighborhood — modern, spacious, and versatile. Showings by appointment. Bring your best offer!
Open House Schedule
-
Saturday, December 06, 20251:00 to 3:00 pm12/6/2025 1:00:00 PM +00:0012/6/2025 3:00:00 PM +00:00Brandi will be hosting a credit training workshop with one of our preferred lenders - Antwon Butler with the Synovus Bank in conjunction with an open house. Attendees can get pre-approved on the spot. There will be light refreshments, giveaways and a raffle.Add to Calendar
Home Details
Home Type
- Single Family
Est. Annual Taxes
- $569
Year Built
- Built in 1963 | Remodeled
Lot Details
- 0.44 Acre Lot
- Lot Dimensions are 189 x 71
- Level Lot
- Back Yard Fenced
Parking
- Driveway
Home Design
- Brick Exterior Construction
- Combination Foundation
Interior Spaces
- 1,978 Sq Ft Home
- 1-Story Property
- Ceiling height of 9 feet on the main level
- Double Pane Windows
- Laminate Flooring
- Fire and Smoke Detector
Kitchen
- Electric Oven
- Electric Cooktop
- Dishwasher
- Kitchen Island
- Solid Surface Countertops
Bedrooms and Bathrooms
- 4 Bedrooms | 3 Main Level Bedrooms
- Soaking Tub
Schools
- Snapfinger Elementary School
- Columbia - Dekalb Middle School
- Columbia High School
Additional Features
- Accessible Kitchen
- Central Heating and Cooling System
Community Details
- Glenmar Subdivision
Listing and Financial Details
- Assessor Parcel Number 15 165 01 053
Map
Home Values in the Area
Average Home Value in this Area
Tax History
| Year | Tax Paid | Tax Assessment Tax Assessment Total Assessment is a certain percentage of the fair market value that is determined by local assessors to be the total taxable value of land and additions on the property. | Land | Improvement |
|---|---|---|---|---|
| 2025 | $3,637 | $72,800 | $23,800 | $49,000 |
| 2024 | $569 | $72,960 | $23,720 | $49,240 |
| 2023 | $569 | $74,000 | $22,200 | $51,800 |
| 2022 | $464 | $55,760 | $11,400 | $44,360 |
| 2021 | $464 | $55,440 | $11,400 | $44,040 |
| 2020 | $465 | $45,600 | $11,400 | $34,200 |
| 2019 | $460 | $37,920 | $11,400 | $26,520 |
| 2018 | $638 | $36,120 | $4,360 | $31,760 |
| 2017 | $473 | $35,040 | $4,360 | $30,680 |
| 2016 | $453 | $24,040 | $3,040 | $21,000 |
| 2014 | $534 | $16,920 | $3,040 | $13,880 |
Property History
| Date | Event | Price | List to Sale | Price per Sq Ft |
|---|---|---|---|---|
| 10/15/2025 10/15/25 | For Sale | $375,000 | -- | -- |
Purchase History
| Date | Type | Sale Price | Title Company |
|---|---|---|---|
| Limited Warranty Deed | $166,000 | -- | |
| Warranty Deed | -- | -- | |
| Deed | $75,900 | -- |
Mortgage History
| Date | Status | Loan Amount | Loan Type |
|---|---|---|---|
| Open | $254,900 | New Conventional | |
| Closed | $0 | FHA |
Source: First Multiple Listing Service (FMLS)
MLS Number: 7665032
APN: 15-165-01-053
- 1916 Glen Mora Ct
- 1919 Glenmar Dr
- 1883 Cindy Dr
- 1909 Cindy Dr
- 1803 Hollyhock Terrace
- 4352 Glenwood Pkwy
- 1883 La Mesa Ln
- 4366 Glenwood Pkwy
- 3684 Glen Mora Dr
- 3548 Glensford Dr
- 1507 Snapfinger Rd
- 3701 Glen Mora Dr
- 1443 Snapfinger Rd
- 3706 Larkspur Terrace
- 3682 Daisy Dr
- 1733 Hollyhock Terrace
- 3705 Daisy Dr
- 1909 Cindy Dr
- 3608 Glen Falls Dr Unit 2
- 4371 Glenwood Rd
- 3561 Misty Valley Rd
- 3692 Larkspur Terrace
- 3539 Tulip Dr
- 3822 Austin Park Ln
- 2026 Austin Park Cir
- 2057 Willamette Way
- 3499 Brookfield Ln
- 1976 Columbia Dr
- 4058 Brookcrest Cir
- 1638 Freedom Valley
- 4035 Brookcrest Cir
- 2016 Oak Park Ln
- 1903 Pinedale Place
- 2017 Oak Park Ln
- 3306 Sheffield Cir
- 2046 Oak Park Ln
- 1990 S Columbia Place
