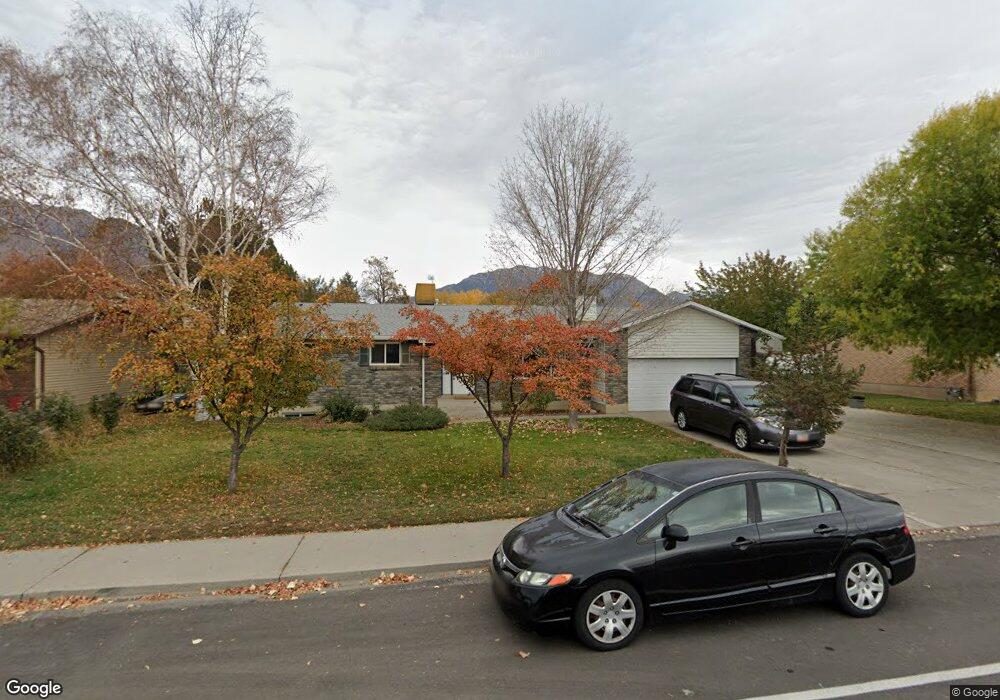1864 N 800 W Orem, UT 84057
Aspen NeighborhoodEstimated Value: $574,000 - $648,000
5
Beds
3
Baths
2,750
Sq Ft
$218/Sq Ft
Est. Value
About This Home
This home is located at 1864 N 800 W, Orem, UT 84057 and is currently estimated at $600,651, approximately $218 per square foot. 1864 N 800 W is a home located in Utah County with nearby schools including Aspen Elementary School, Oak Canyon Junior High School, and Timpanogos High School.
Ownership History
Date
Name
Owned For
Owner Type
Purchase Details
Closed on
Aug 29, 2025
Sold by
Beatty Thomas and Beatty Ellen Marie
Bought by
1864 North 800 West
Current Estimated Value
Home Financials for this Owner
Home Financials are based on the most recent Mortgage that was taken out on this home.
Original Mortgage
$47,552
Outstanding Balance
$47,511
Interest Rate
6.72%
Mortgage Type
New Conventional
Estimated Equity
$553,140
Purchase Details
Closed on
Dec 11, 2020
Sold by
Salisbury Paul
Bought by
Beatty Thomas
Home Financials for this Owner
Home Financials are based on the most recent Mortgage that was taken out on this home.
Original Mortgage
$407,483
Interest Rate
2.7%
Mortgage Type
New Conventional
Purchase Details
Closed on
Sep 8, 2004
Sold by
Marz Jeffrey C and Marz Elaine A
Bought by
Salisbury Paul
Create a Home Valuation Report for This Property
The Home Valuation Report is an in-depth analysis detailing your home's value as well as a comparison with similar homes in the area
Home Values in the Area
Average Home Value in this Area
Purchase History
| Date | Buyer | Sale Price | Title Company |
|---|---|---|---|
| 1864 North 800 West | -- | None Listed On Document | |
| Beatty Thomas | -- | Inwest Title Orem | |
| Salisbury Paul | -- | Inwest Title Services Inc |
Source: Public Records
Mortgage History
| Date | Status | Borrower | Loan Amount |
|---|---|---|---|
| Open | 1864 North 800 West | $47,552 | |
| Previous Owner | Beatty Thomas | $407,483 |
Source: Public Records
Tax History
| Year | Tax Paid | Tax Assessment Tax Assessment Total Assessment is a certain percentage of the fair market value that is determined by local assessors to be the total taxable value of land and additions on the property. | Land | Improvement |
|---|---|---|---|---|
| 2025 | $2,129 | $285,450 | -- | -- |
| 2024 | $2,129 | $260,370 | $0 | $0 |
| 2023 | $1,956 | $257,015 | $0 | $0 |
| 2022 | $1,960 | $249,590 | $0 | $0 |
| 2021 | $1,826 | $352,100 | $158,400 | $193,700 |
| 2020 | $1,670 | $316,600 | $126,700 | $189,900 |
| 2019 | $1,516 | $298,800 | $126,700 | $172,100 |
| 2018 | $1,491 | $280,700 | $115,800 | $164,900 |
| 2017 | $1,426 | $143,880 | $0 | $0 |
| 2016 | $1,436 | $133,540 | $0 | $0 |
| 2015 | $1,339 | $117,810 | $0 | $0 |
| 2014 | $1,296 | $113,520 | $0 | $0 |
Source: Public Records
Map
Nearby Homes
- 686 W 1870 N Unit 12
- 1917 N 860 W
- 651 W 1800 N
- 967 W 1630 N
- 442 W 1950 North St
- 1535 N 950 W
- 1987 N 400 W
- 1545 N State St Unit 1
- 1405 N 770 W
- 127 S 400 E
- 1167 W 1550 N
- 597 W 1400 N
- 229 E 60 N
- 130 E 800 N
- 190 E 800 N Unit 4
- 170 E 800 N Unit 3
- 150 E 800 N Unit 2
- 531 W 1350 N
- 1499 N 1200 W Unit 8
- 1461 N Amiron Way Unit D
Your Personal Tour Guide
Ask me questions while you tour the home.
