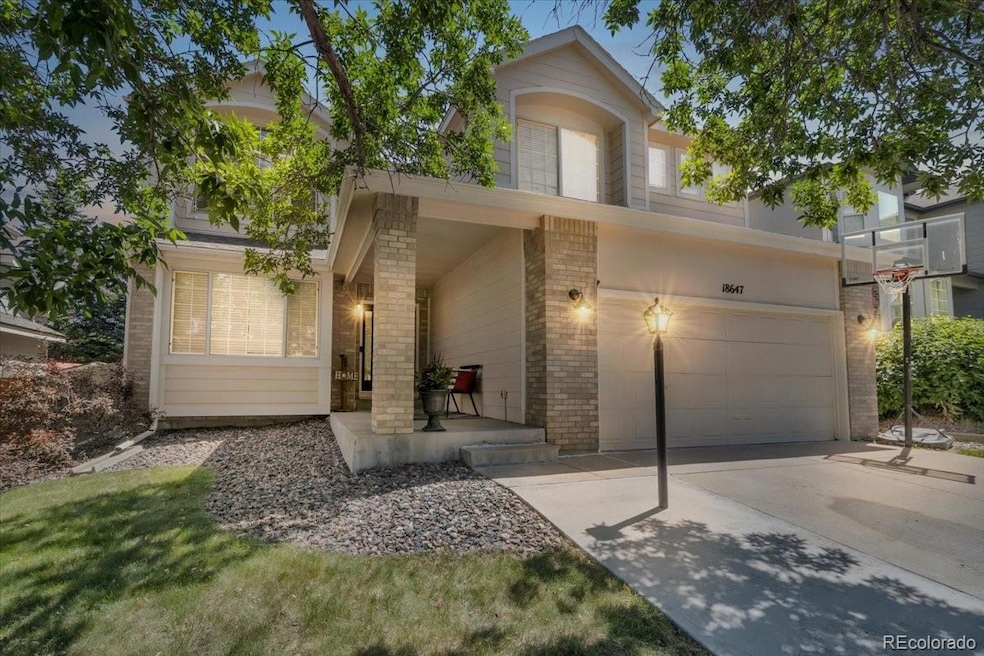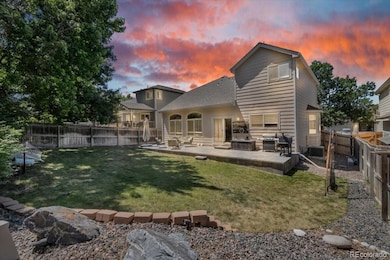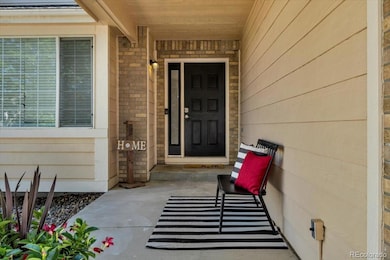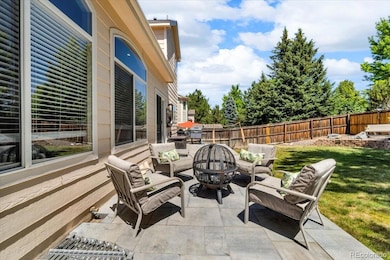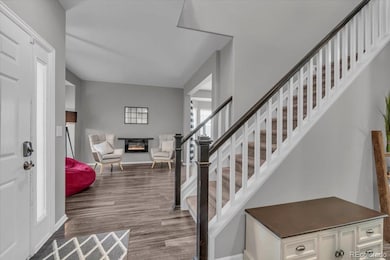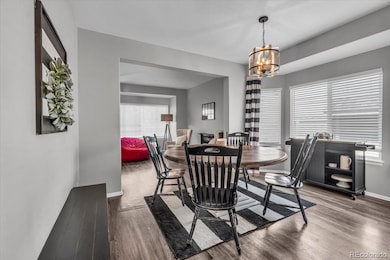18647 E Berry Dr Aurora, CO 80015
Tuscany NeighborhoodEstimated payment $3,962/month
Highlights
- Primary Bedroom Suite
- Open Floorplan
- Vaulted Ceiling
- Rolling Hills Elementary School Rated A
- Clubhouse
- Great Room
About This Home
PRICE IMPROVEMENT!! Incredible opportunity to own a tastefully updated 5 bedroom home in the sought after Tuscany neighborhood. This warm and inviting home has plenty of living space to fill with new memories. Many updates were made including windows, roof and exterior paint; so take that as your cue to just move in and enjoy! The front living room greets you as you enter and opens into the formal dining room, ready for holiday entertaining. Attached to the dining room, you step into the open kitchen with texture and beautiful updates; including granite throughout, lighting, pantry and island seating. With an open concept and extended seating, gather in the living room by the fire, sit at the counter or meander in the kitchen and no one has to have fomo. The gorgeous built ins and stone fireplace are a focal point to backdrop all the enjoyment. On the east side of the home is a bedroom or office with walk-in closet, bathroom with a shower and laundry room. Even with the vaulted ceiling opening up the living room, there are 4 bedrooms upstairs. On one side of the upper hallway is the primary suite with a large vaulted ceiling, ensuite with dual vanity, custom tiled shower and soaking tub. Close, but separate, towards the other end of the hall are 3 more bedrooms and a large bathroom suitable for pre-prom, get ready sessions. The after party heads to the basement with plenty of wide open space for gaming, movies, bar area, or other activities you might dream up. The basement is finished out with a powder room and plenty of storage. WIth many enjoyable Colorado nights, there’s even more room for entertaining on the full stone patio across the entire back of the house to grill, lounge and enjoy. Plenty of mature trees shade and create privacy in the front and back yard and throughout the Tuscany neighborhood. Tuscany offers a great pool and feeds into Cherry Creek schools. Schedule your showing today!
Listing Agent
LPT Realty Brokerage Phone: 303-921-0168 License #100046217 Listed on: 06/26/2025

Home Details
Home Type
- Single Family
Est. Annual Taxes
- $4,261
Year Built
- Built in 1997
Lot Details
- 6,098 Sq Ft Lot
- Southwest Facing Home
- Property is Fully Fenced
- Landscaped
- Level Lot
- Many Trees
- Private Yard
HOA Fees
Parking
- 2 Car Attached Garage
Home Design
- Brick Exterior Construction
- Slab Foundation
- Composition Roof
- Wood Siding
Interior Spaces
- 2-Story Property
- Open Floorplan
- Wet Bar
- Vaulted Ceiling
- Ceiling Fan
- Gas Fireplace
- Great Room
- Family Room
- Living Room
- Dining Room
Kitchen
- Oven
- Range
- Dishwasher
- Kitchen Island
- Granite Countertops
- Disposal
Flooring
- Carpet
- Laminate
Bedrooms and Bathrooms
- Primary Bedroom Suite
- Walk-In Closet
- Soaking Tub
Laundry
- Laundry Room
- Dryer
- Washer
Finished Basement
- Stubbed For A Bathroom
- Crawl Space
Outdoor Features
- Patio
- Exterior Lighting
Schools
- Rolling Hills Elementary School
- Falcon Creek Middle School
- Grandview High School
Utilities
- Forced Air Heating and Cooling System
Listing and Financial Details
- Exclusions: Garage refrigerator, Bar fridge and kegerator, Seller's personal property, wall fireplace, basement bar
- Assessor Parcel Number 033659350
Community Details
Overview
- Association fees include ground maintenance, recycling, trash
- Ami Advanced Management Association, Phone Number (720) 633-9722
- Tuscany Subdivision
Amenities
- Clubhouse
Recreation
- Tennis Courts
- Community Playground
- Community Pool
- Park
- Trails
Map
Home Values in the Area
Average Home Value in this Area
Tax History
| Year | Tax Paid | Tax Assessment Tax Assessment Total Assessment is a certain percentage of the fair market value that is determined by local assessors to be the total taxable value of land and additions on the property. | Land | Improvement |
|---|---|---|---|---|
| 2024 | $3,794 | $40,079 | -- | -- |
| 2023 | $3,794 | $40,079 | $0 | $0 |
| 2022 | $3,259 | $32,456 | $0 | $0 |
| 2021 | $3,268 | $32,456 | $0 | $0 |
| 2020 | $3,001 | $30,302 | $0 | $0 |
| 2019 | $2,929 | $30,302 | $0 | $0 |
| 2018 | $2,956 | $27,274 | $0 | $0 |
| 2017 | $2,909 | $27,274 | $0 | $0 |
| 2016 | $2,867 | $25,552 | $0 | $0 |
| 2015 | $2,771 | $25,552 | $0 | $0 |
| 2014 | $2,678 | $22,495 | $0 | $0 |
| 2013 | -- | $22,650 | $0 | $0 |
Property History
| Date | Event | Price | List to Sale | Price per Sq Ft |
|---|---|---|---|---|
| 09/02/2025 09/02/25 | Price Changed | $660,000 | -2.2% | $219 / Sq Ft |
| 08/22/2025 08/22/25 | Price Changed | $675,000 | -1.5% | $224 / Sq Ft |
| 08/16/2025 08/16/25 | Price Changed | $685,000 | -2.1% | $227 / Sq Ft |
| 06/26/2025 06/26/25 | For Sale | $700,000 | -- | $232 / Sq Ft |
Purchase History
| Date | Type | Sale Price | Title Company |
|---|---|---|---|
| Special Warranty Deed | $538,000 | Land Title Guarantee Company | |
| Warranty Deed | $266,500 | -- | |
| Warranty Deed | $200,910 | Land Title |
Mortgage History
| Date | Status | Loan Amount | Loan Type |
|---|---|---|---|
| Open | $31,150 | New Conventional | |
| Open | $528,255 | FHA | |
| Previous Owner | $239,850 | No Value Available | |
| Previous Owner | $184,538 | No Value Available |
Source: REcolorado®
MLS Number: 2598671
APN: 2073-15-3-20-040
- 18643 E Crestridge Dr
- 18869 E Berry Place
- 5745 S Andes St
- 18980 E Garden Dr
- 18450 E Powers Place
- 18822 E Prentice Place
- 18337 E Powers Place
- 5492 S Cathay Way
- 18864 E Prentice Dr
- 5298 S Zeno Way
- 19201 E Powers Place
- 18176 E Alamo Dr
- 5371 S Dunkirk Way
- 5656 S Ventura Ct
- 5255 S Waco St
- 18159 E Ida Dr
- 5456 S Dunkirk Way
- 18139 E Ida Dr
- 19334 E Prentice Place
- 5561 S Telluride Ct
- 18796 E Powers Place
- 18839 E Belleview Place
- 5354 S Telluride Way
- 19065 E Chenango Cir
- 4938 S Sedalia Way
- 5474 S Jericho Way
- 17694 E Temple Dr
- 17341 E Wagontrail Pkwy
- 5650 S Ouray St
- 17178 E Whitaker Dr
- 4840 S Richfield Cir
- 5224 S Jericho St
- 20410 E Bellewood Place
- 17672 E Weaver Place
- 20581 E Bellewood Place
- 4777 S Pagosa Way
- 20758 E Maplewood Ln
- 17487 E Rice Cir Unit A
- 6191 S Olathe St
- 16866 E Peakview Ave
