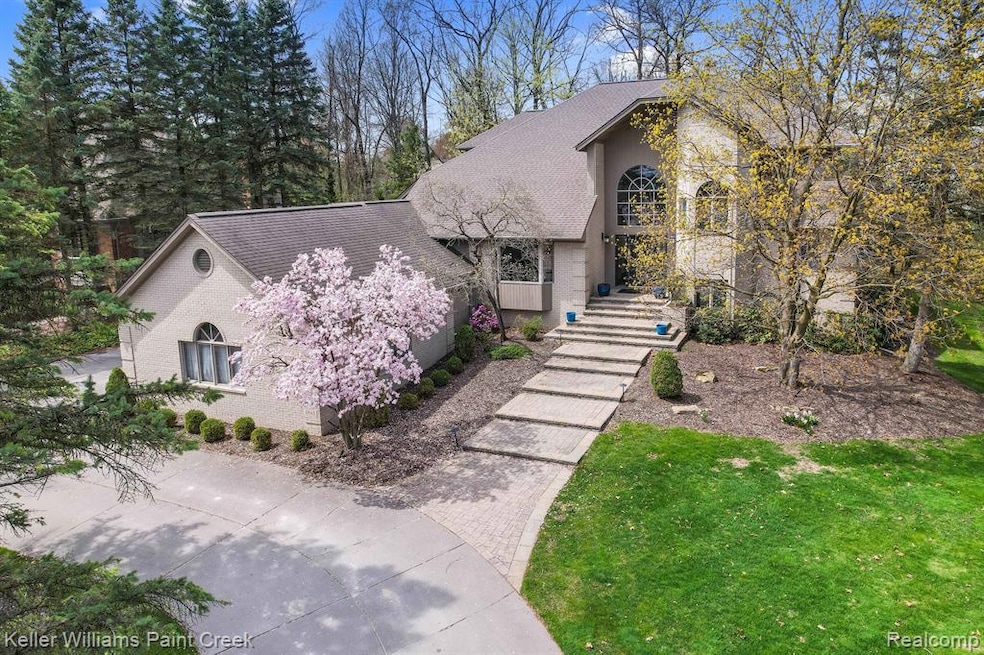
$675,000
- 4 Beds
- 2.5 Baths
- 3,020 Sq Ft
- 1218 Lakeview Dr
- Rochester Hills, MI
Cross Creek Subdivision Colonial is perfectly located within walking distance of Hart Middle School and Stony Creek High School. This Stunning 4-bedroom, 2.5-bath colonial. Situated on a private, wooded, nearly 1/2 acre lot, the home offers a maintenance-free exterior, professional landscaping, and a spacious 3-car attached garage. It just feels like home as you walk into the two-story foyer and
Teresa Beaumont EXP Realty Main






