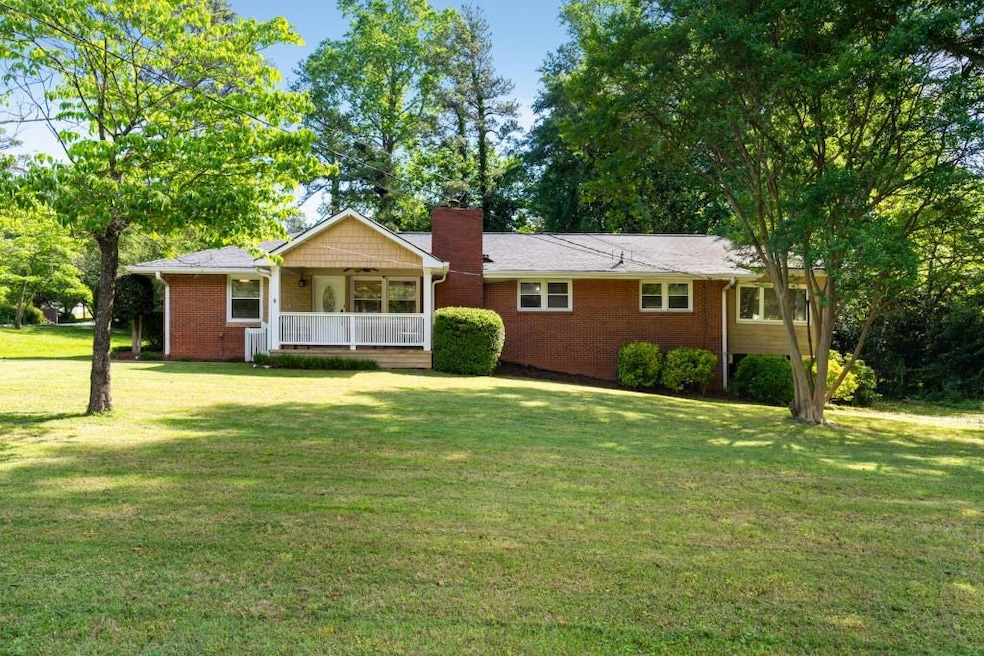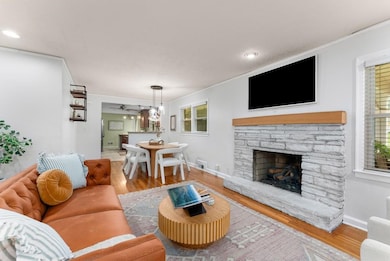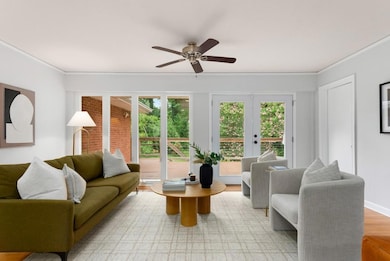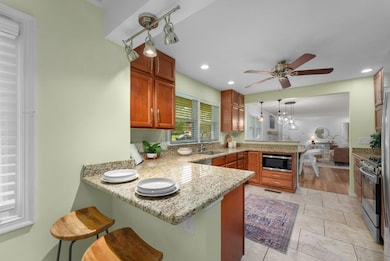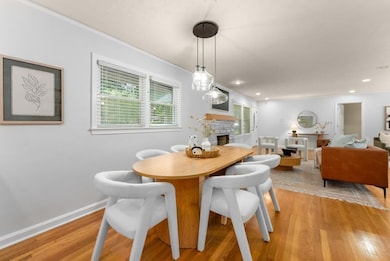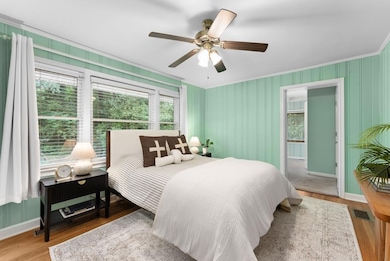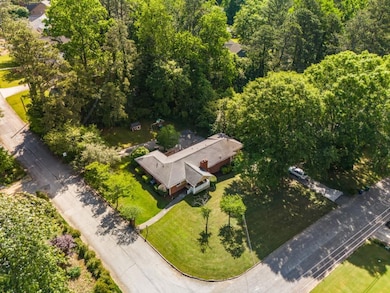1865 Briarlake Cir Decatur, GA 30033
Estimated payment $3,475/month
Highlights
- Open-Concept Dining Room
- 2-Story Property
- Main Floor Primary Bedroom
- Deck
- Wood Flooring
- Corner Lot
About This Home
BRAND NEW ROOF AND MOVE-IN READY! Come tour and make this one "home" before the New Year! Unbeatable value exists in this inviting home, ideally situated on an expansive corner lot in the highly desirable Briarlake Elementary school district on one of the sweetest streets. This home greets you with charm and warmth, inviting you to an inside filled with a spacious open-concept layout boasting large windows and offers seamless flow for everyday living and entertaining. The thoughtfully designed kitchen boasts a quality gas range and generous prep space and bar, perfect for hosting gatherings large or small. Don't miss the large back deck for further entertaining space and opportunity to enjoy your private backyard. The large laundry/mudroom adds practicality and organization, and the bonus finished, daylight basement is ideal for a home office, gym, media room, or with a little creativity could become a true suite with its own entrance. The oversized secondary bedrooms provide ample room for family or guests and offers opportunity for a roommate floorplan for consideration. The generous primary suite is a true retreat, complete with expansive windows, a cozy sitting area and its own updated ensuite bathroom. Set on a beautifully sized lot, this property offers room to grow, play, or even expand. Located just minutes from Emory, the CDC, major highways, and an array of top-tier shopping and dining, this home blends charm, convenience, and outstanding potential. Come take a tour and see all that Briarlake Cir has to offer!
Listing Agent
Atlanta Fine Homes Sotheby's International License #361026 Listed on: 11/06/2025

Home Details
Home Type
- Single Family
Est. Annual Taxes
- $6,944
Year Built
- Built in 1952
Lot Details
- 0.46 Acre Lot
- Lot Dimensions are 100x198x138x160
- Property fronts a county road
- Private Entrance
- Landscaped
- Corner Lot
- Private Yard
- Garden
- Front Yard
Parking
- 2 Car Garage
- Parking Pad
- Drive Under Main Level
- Driveway
Home Design
- 2-Story Property
- Block Foundation
- Composition Roof
- Four Sided Brick Exterior Elevation
Interior Spaces
- 1,715 Sq Ft Home
- Roommate Plan
- Rear Stairs
- Ceiling Fan
- Fireplace With Gas Starter
- Insulated Windows
- Mud Room
- Entrance Foyer
- Family Room with Fireplace
- Living Room
- Open-Concept Dining Room
- Home Office
- Workshop
- Wood Flooring
Kitchen
- Open to Family Room
- Breakfast Bar
- Gas Range
- Range Hood
- Microwave
- Dishwasher
- Stone Countertops
- Wood Stained Kitchen Cabinets
- Disposal
Bedrooms and Bathrooms
- 3 Main Level Bedrooms
- Primary Bedroom on Main
- Walk-In Closet
- Shower Only
Laundry
- Laundry in Mud Room
- Laundry Room
- Laundry on main level
Basement
- Partial Basement
- Garage Access
- Exterior Basement Entry
- Stubbed For A Bathroom
- Natural lighting in basement
Home Security
- Security System Owned
- Fire and Smoke Detector
Outdoor Features
- Deck
- Covered Patio or Porch
- Separate Outdoor Workshop
Location
- Property is near schools
- Property is near shops
Schools
- Briarlake Elementary School
- Henderson - Dekalb Middle School
- Lakeside - Dekalb High School
Utilities
- Forced Air Heating and Cooling System
- Heating System Uses Natural Gas
- Gas Water Heater
- High Speed Internet
Listing and Financial Details
- Assessor Parcel Number 18 191 06 001
Community Details
Overview
- Briarlake Subdivision
Recreation
- Trails
Map
Home Values in the Area
Average Home Value in this Area
Tax History
| Year | Tax Paid | Tax Assessment Tax Assessment Total Assessment is a certain percentage of the fair market value that is determined by local assessors to be the total taxable value of land and additions on the property. | Land | Improvement |
|---|---|---|---|---|
| 2025 | $6,691 | $224,800 | $56,200 | $168,600 |
| 2024 | $6,944 | $224,800 | $56,200 | $168,600 |
| 2023 | $6,944 | $224,800 | $56,200 | $168,600 |
| 2022 | $6,729 | $214,960 | $55,520 | $159,440 |
| 2021 | $5,944 | $180,920 | $50,400 | $130,520 |
| 2020 | $5,420 | $157,960 | $50,400 | $107,560 |
| 2019 | $5,389 | $158,920 | $50,400 | $108,520 |
| 2018 | $3,602 | $113,440 | $50,400 | $63,040 |
| 2017 | $3,801 | $111,160 | $29,400 | $81,760 |
| 2016 | $3,652 | $108,640 | $29,400 | $79,240 |
| 2014 | $3,025 | $89,200 | $21,200 | $68,000 |
Property History
| Date | Event | Price | List to Sale | Price per Sq Ft | Prior Sale |
|---|---|---|---|---|---|
| 11/06/2025 11/06/25 | For Sale | $549,500 | +44.6% | $320 / Sq Ft | |
| 07/20/2018 07/20/18 | Sold | $380,000 | -1.3% | $222 / Sq Ft | View Prior Sale |
| 06/19/2018 06/19/18 | Pending | -- | -- | -- | |
| 06/15/2018 06/15/18 | For Sale | $385,000 | -- | $224 / Sq Ft |
Purchase History
| Date | Type | Sale Price | Title Company |
|---|---|---|---|
| Warranty Deed | -- | -- | |
| Warranty Deed | $380,000 | -- | |
| Warranty Deed | -- | -- | |
| Deed | $245,200 | -- | |
| Quit Claim Deed | -- | -- |
Mortgage History
| Date | Status | Loan Amount | Loan Type |
|---|---|---|---|
| Previous Owner | $250,000 | No Value Available | |
| Previous Owner | $248,467 | FHA | |
| Previous Owner | $240,758 | FHA |
Source: First Multiple Listing Service (FMLS)
MLS Number: 7677556
APN: 18-191-06-001
- 2984 Lavista Ct
- 3797 Lavista Rd
- 2038 S Akin Dr NE
- 3086 Tolbert Dr
- 2175 Zelda Dr NE
- 2037 Weems Rd
- 2653 Danforth Ln
- 2200 Ranchwood Dr NE
- 1756 N Akin Dr NE
- 2800 Payton Rd NE
- 2731 Hilo Ct
- 1638 Delia Dr Unit 1
- 2411 Magnolia Springs Ct NE
- 1385 Linkwood Ln
- 2200 Parklake Dr NE
- 3300 Northlake Pkwy NE
- 3124 Turman Cir
- 2958 Harcourt Dr Unit 1
- 3020 Eltham Place
- 3071 Turman Cir
