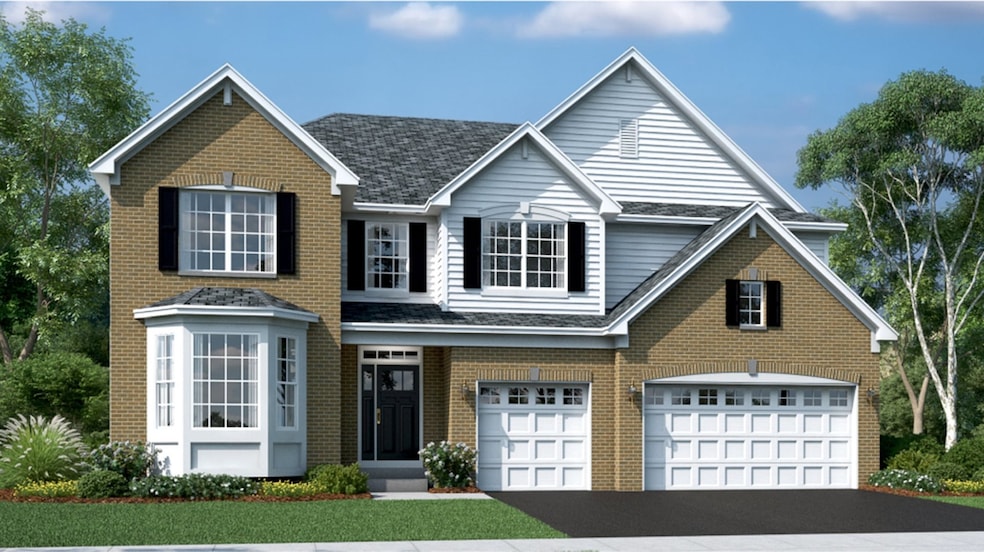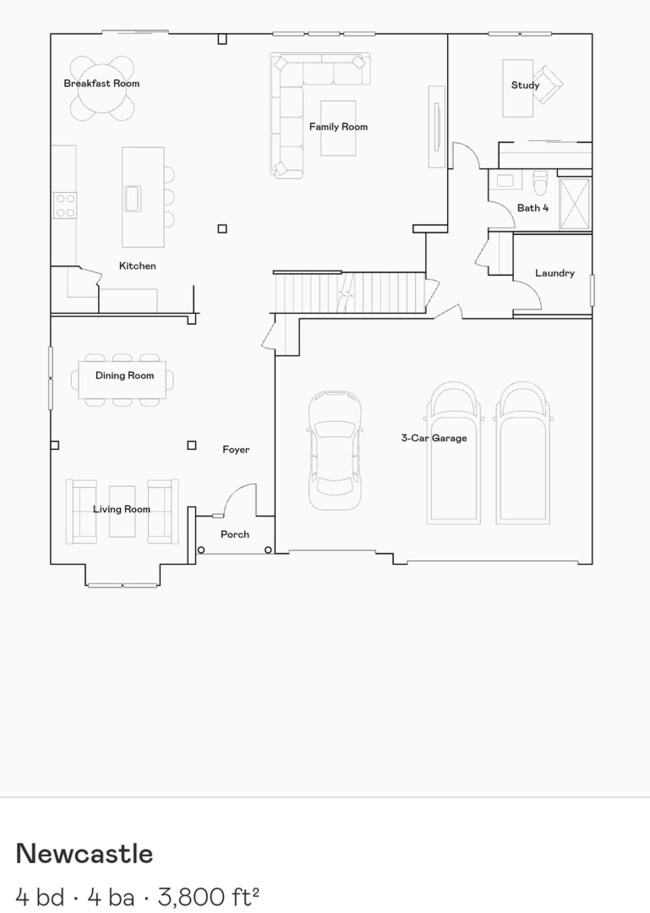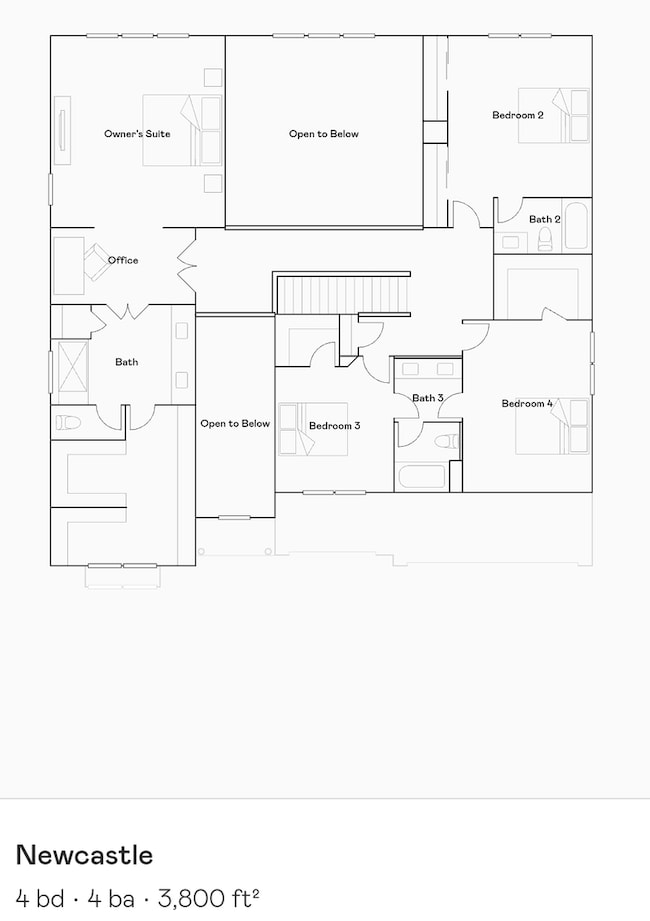1865 Chandolin Ln Campton Hills, IL 60175
Estimated payment $4,869/month
Highlights
- New Construction
- Property is near a park
- Breakfast Room
- Wasco Elementary School Rated A
- Wood Flooring
- Stainless Steel Appliances
About This Home
Sold before print! Move-In Ready by November 2025! Welcome to Ponds of Stony Creek, a premier community in the desirable St. Charles School District 303. This beautiful Newcastle model features 5 bedrooms and 4 FULL Bathrooms. As you walk into the home, you are greeted by the grand 2-story foyer. This home features the Designer Select package, enhancing every corner with luxurious touches: upgraded kitchen cabinetry with crown molding, cabinet hardware, a subway tile backsplash, hardwood flooring in the foyer, kitchen and family room and black iron balusters. The front living and dining rooms create an elegant, open flow into the heart of the home...the two-story family room which features a dramatic wall of windows. This space flows seamlessly into the kitchen, which boasts 42" cabinetry, sleek quartz countertops, and a spacious island perfect for entertaining. One of the standout features of this home is the first-floor bedroom and bath, offering versatility for guests or multi-generational living. A catwalk on the second floor overlooks the family room below, allowing natural light to flood the space. The second level includes a private primary bedroom with a dedicated office/study area, a spacious sleeping retreat, and a spa-like bath with a walk-in shower and a massive divided walk-in closet. Second-floor laundry adds extra convenience. Located in the desirable Ponds of Stony Creek, this home is part of the sought-after St. Charles Community School District 303 and offers access to a community park and splash pad.
Home Details
Home Type
- Single Family
Year Built
- Built in 2025 | New Construction
Lot Details
- Lot Dimensions are 135x90
- Paved or Partially Paved Lot
HOA Fees
- $42 Monthly HOA Fees
Parking
- 3 Car Attached Garage
- Driveway
- Parking Space is Owned
Home Design
- Asphalt Roof
- Concrete Perimeter Foundation
Interior Spaces
- 3,800 Sq Ft Home
- 2-Story Property
- Family Room
- Living Room
- Breakfast Room
- Formal Dining Room
Kitchen
- Built-In Oven
- Cooktop with Range Hood
- Microwave
- Dishwasher
- Stainless Steel Appliances
- Disposal
Flooring
- Wood
- Carpet
Bedrooms and Bathrooms
- 5 Bedrooms
- 5 Potential Bedrooms
- Walk-In Closet
- Bathroom on Main Level
- 4 Full Bathrooms
- Dual Sinks
- Separate Shower
Laundry
- Laundry Room
- Laundry on main level
- Gas Dryer Hookup
Unfinished Basement
- Walk-Out Basement
- Basement Fills Entire Space Under The House
Location
- Property is near a park
Schools
- Ferson Creek Elementary School
- Thompson Middle School
- St Charles North High School
Utilities
- Central Air
- Heating System Uses Natural Gas
Community Details
- Association fees include insurance
- Manager Association, Phone Number (224) 293-3126
- Ponds Of Stony Creek Subdivision, Newcastle B Floorplan
- Property managed by Lennar Homes
Map
Home Values in the Area
Average Home Value in this Area
Property History
| Date | Event | Price | List to Sale | Price per Sq Ft |
|---|---|---|---|---|
| 01/23/2025 01/23/25 | For Sale | $769,760 | -- | $203 / Sq Ft |
| 12/29/2024 12/29/24 | Pending | -- | -- | -- |
Source: Midwest Real Estate Data (MRED)
MLS Number: 12276115
- 1863 Chandolin Ln
- 1867 Chandolin Ln
- 1857 Chandolin Ln
- 1858 Chandolin Ln
- 1854 Chandolin Ln
- 1850 Diamond Dr
- 1851 Diamond Dr
- 1847 Diamond Dr
- 3591 Sandstone Cir
- 3588 Sandstone Cir
- 3590 Sandstone Cir
- 3620 Sahara Rd
- 1848 Chandolin Ln
- 1846 Chandolin Ln
- 1850 Chandolin Ln
- Newcastle Plan at Ponds of Stony Creek - Phase II
- at Ponds of Stony Creek - Phase II
- Windsor Plan at Ponds of Stony Creek - Phase II
- Bluestone Plan at Ponds of Stony Creek - Phase II
- 3616 Sahara Rd



