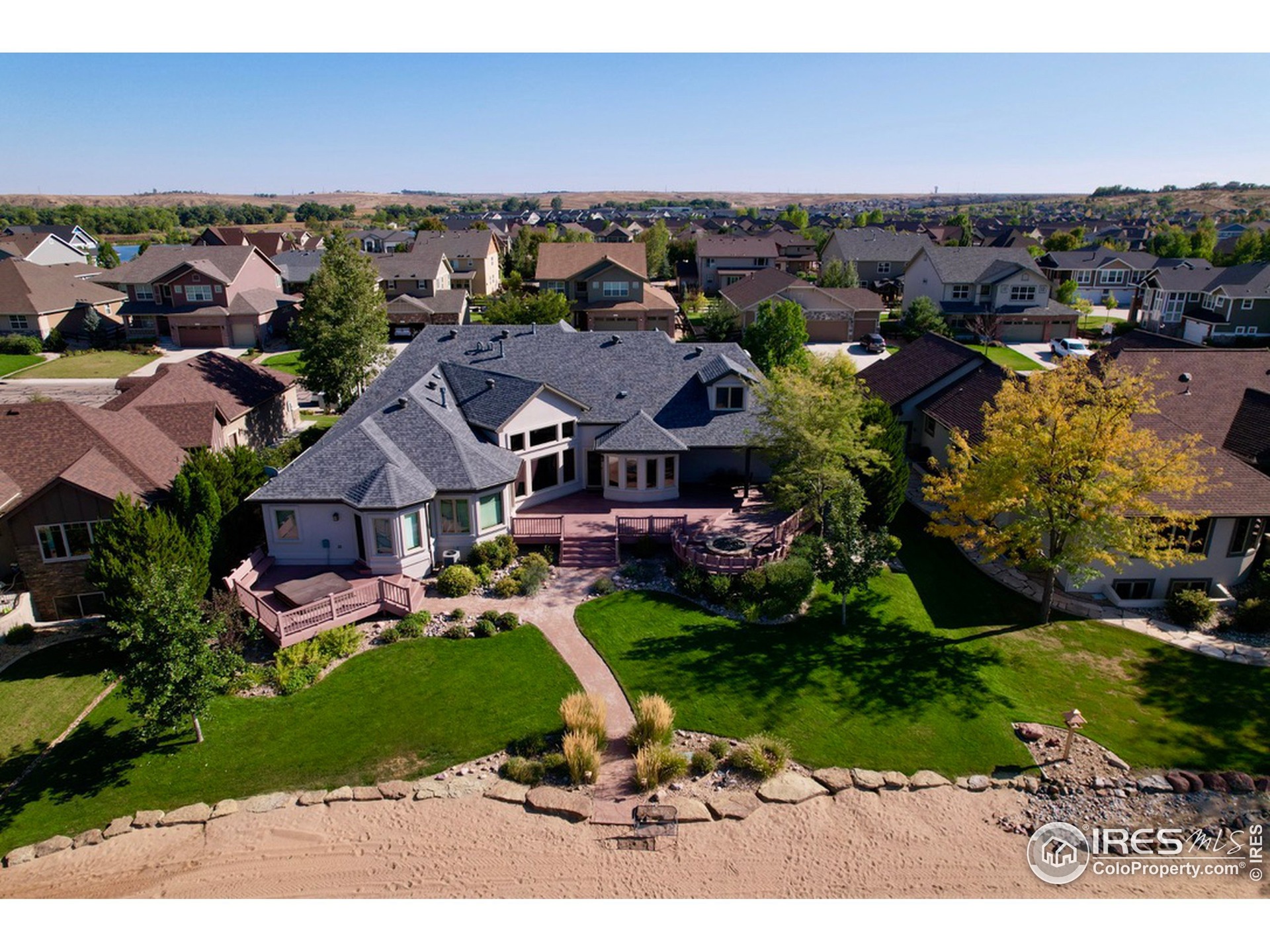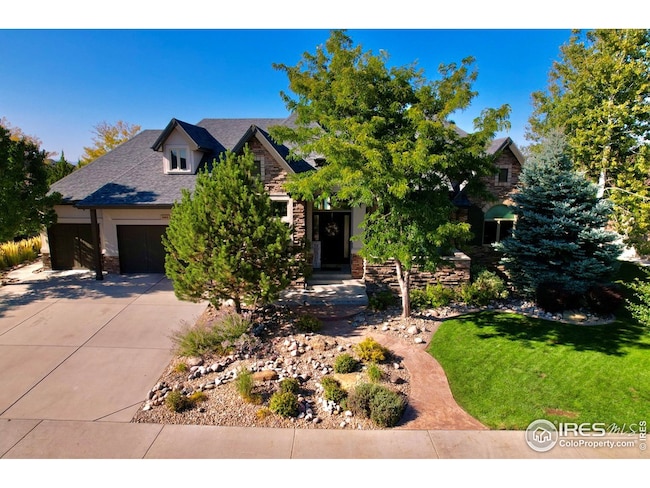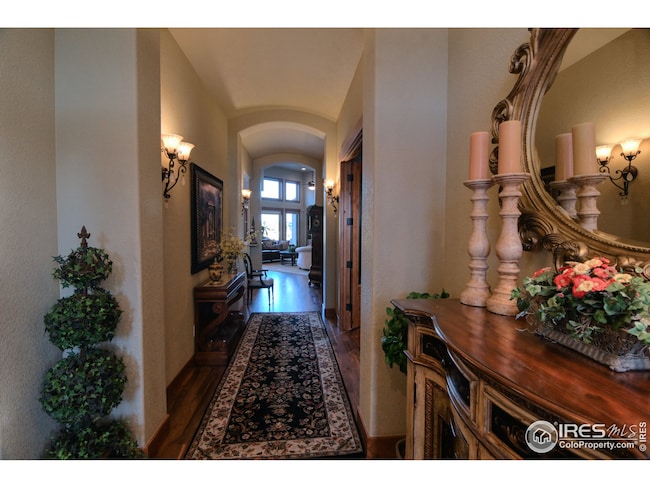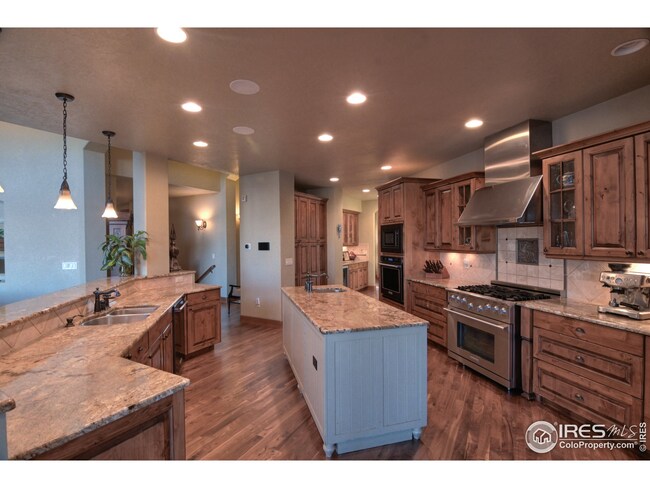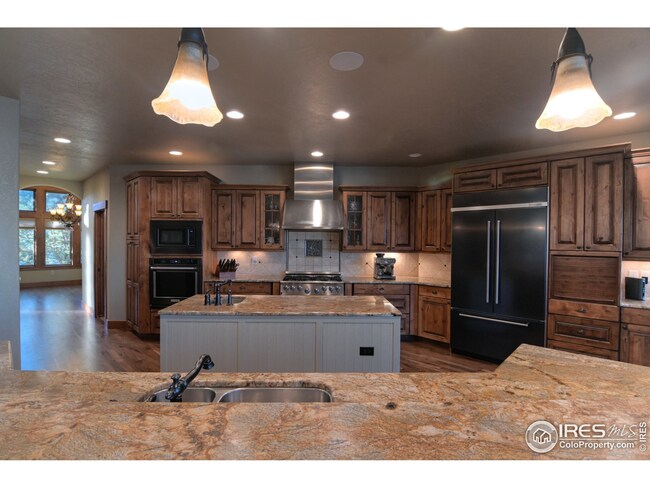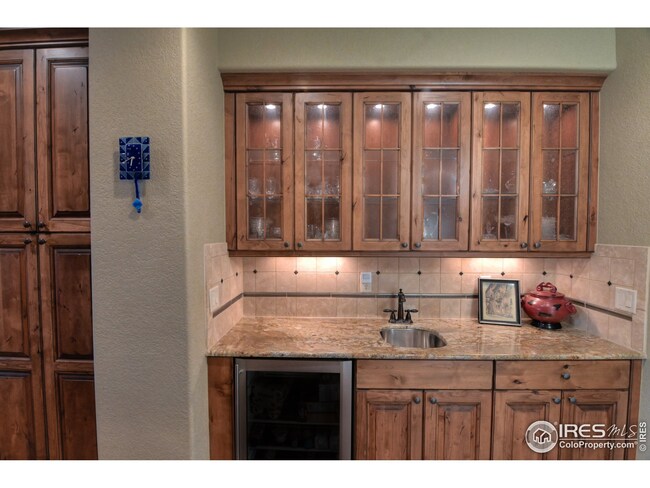
1865 E Seadrift Dr Windsor, CO 80550
Water Valley NeighborhoodHighlights
- Spa
- Open Floorplan
- Multiple Fireplaces
- Waterfront
- Deck
- 1-minute walk to Eagle Lake Park
About This Home
As of December 2021Windsor living at its very best on this rare lakefront resort style home!!! This gorgeous custom home is updated throughout and is move in ready! Updates include: new plush carpet, gorgeous refinished walnut flooring, new roof, new water heaters, brand new Pella windows, new stucco exterior, high resolution security cameras, and a home automation system. Relax with a lake view in a brand new salt water hot tub off the Master Suite. The back deck is perfect for hosting events with a huge deck, built in grill, and a giant gas fire pit with built in seating all around. When you're not fishing or relaxing on the lake in your backyard, you can enjoy movies in the home theater room with a 120 inch screen.
Last Agent to Sell the Property
Sarah Smith
Resident Realty Listed on: 09/30/2021

Home Details
Home Type
- Single Family
Est. Annual Taxes
- $10,105
Year Built
- Built in 2006
Lot Details
- 0.34 Acre Lot
- Waterfront
- Level Lot
- Sprinkler System
HOA Fees
Parking
- 3 Car Attached Garage
- Garage Door Opener
Property Views
- Water
- Mountain
Home Design
- Composition Roof
- Stucco
Interior Spaces
- 7,001 Sq Ft Home
- 1-Story Property
- Open Floorplan
- Wet Bar
- Bar Fridge
- Cathedral Ceiling
- Multiple Fireplaces
- Window Treatments
- Bay Window
- Dining Room
- Loft
- Finished Basement
Kitchen
- Eat-In Kitchen
- Double Self-Cleaning Oven
- Gas Oven or Range
- Microwave
- Dishwasher
- Kitchen Island
- Disposal
Flooring
- Wood
- Carpet
Bedrooms and Bathrooms
- 5 Bedrooms
- Walk-In Closet
- Jack-and-Jill Bathroom
Laundry
- Laundry on main level
- Washer and Dryer Hookup
Outdoor Features
- Spa
- Deck
- Patio
- Exterior Lighting
Location
- Mineral Rights Excluded
Schools
- Mountain View Elementary School
- Windsor Middle School
- Windsor High School
Utilities
- Forced Air Heating and Cooling System
- Water Rights Not Included
Listing and Financial Details
- Assessor Parcel Number R3020804
Community Details
Overview
- Association fees include common amenities, security, management
- Water Valley South Subdivision
Recreation
- Tennis Courts
- Park
Ownership History
Purchase Details
Home Financials for this Owner
Home Financials are based on the most recent Mortgage that was taken out on this home.Purchase Details
Purchase Details
Home Financials for this Owner
Home Financials are based on the most recent Mortgage that was taken out on this home.Purchase Details
Home Financials for this Owner
Home Financials are based on the most recent Mortgage that was taken out on this home.Similar Homes in Windsor, CO
Home Values in the Area
Average Home Value in this Area
Purchase History
| Date | Type | Sale Price | Title Company |
|---|---|---|---|
| Warranty Deed | $1,700,000 | Chicago Title | |
| Warranty Deed | $384,511 | None Available | |
| Warranty Deed | $900,000 | Stewart Title Colorado Inc | |
| Warranty Deed | $1,425,342 | Land Title Guarantee Company |
Mortgage History
| Date | Status | Loan Amount | Loan Type |
|---|---|---|---|
| Open | $1,360,000 | New Conventional | |
| Previous Owner | $403,800 | New Conventional | |
| Previous Owner | $411,766 | New Conventional | |
| Previous Owner | $417,000 | Purchase Money Mortgage | |
| Previous Owner | $50,000 | Credit Line Revolving | |
| Previous Owner | $1,144,000 | Unknown | |
| Previous Owner | $100,000 | Credit Line Revolving | |
| Previous Owner | $997,740 | Unknown | |
| Previous Owner | $872,761 | Construction |
Property History
| Date | Event | Price | Change | Sq Ft Price |
|---|---|---|---|---|
| 03/07/2022 03/07/22 | Off Market | $1,700,000 | -- | -- |
| 12/07/2021 12/07/21 | Sold | $1,700,000 | -5.6% | $243 / Sq Ft |
| 11/21/2021 11/21/21 | Pending | -- | -- | -- |
| 10/07/2021 10/07/21 | For Sale | $1,800,000 | +2669.2% | $257 / Sq Ft |
| 06/22/2021 06/22/21 | Off Market | $65,000 | -- | -- |
| 01/28/2019 01/28/19 | Off Market | $438,000 | -- | -- |
| 05/22/2015 05/22/15 | Sold | $438,000 | 0.0% | $100 / Sq Ft |
| 04/22/2015 04/22/15 | Pending | -- | -- | -- |
| 02/27/2015 02/27/15 | For Sale | $438,000 | +573.8% | $100 / Sq Ft |
| 03/29/2013 03/29/13 | Sold | $65,000 | -5.1% | $20 / Sq Ft |
| 02/27/2013 02/27/13 | Pending | -- | -- | -- |
| 08/06/2012 08/06/12 | For Sale | $68,500 | -- | $21 / Sq Ft |
Tax History Compared to Growth
Tax History
| Year | Tax Paid | Tax Assessment Tax Assessment Total Assessment is a certain percentage of the fair market value that is determined by local assessors to be the total taxable value of land and additions on the property. | Land | Improvement |
|---|---|---|---|---|
| 2025 | $15,450 | $113,150 | $18,750 | $94,400 |
| 2024 | $15,450 | $113,150 | $18,750 | $94,400 |
| 2023 | $14,242 | $117,740 | $16,910 | $100,830 |
| 2022 | $12,742 | $90,850 | $20,500 | $70,350 |
| 2021 | $12,175 | $93,460 | $21,090 | $72,370 |
| 2020 | $10,105 | $78,590 | $18,560 | $60,030 |
| 2019 | $10,045 | $78,590 | $18,560 | $60,030 |
| 2018 | $9,465 | $71,780 | $17,280 | $54,500 |
| 2017 | $9,692 | $71,780 | $17,280 | $54,500 |
| 2016 | $10,863 | $81,020 | $15,920 | $65,100 |
| 2015 | $10,326 | $81,020 | $15,920 | $65,100 |
| 2014 | $8,459 | $63,450 | $9,550 | $53,900 |
Agents Affiliated with this Home
-
S
Seller's Agent in 2021
Sarah Smith
Resident Realty
-
Philip Hofeling

Buyer's Agent in 2021
Philip Hofeling
eXp Realty - Hub
(970) 217-6334
2 in this area
82 Total Sales
-
J
Seller's Agent in 2015
Joy Wicks
RE/MAX
-
Shelly Hull

Buyer's Agent in 2015
Shelly Hull
Mountain View RE Services LLC
(970) 556-8717
21 Total Sales
-
R
Seller's Agent in 2013
Ryan Bach
RE/MAX
-
Marissa Donahoo

Buyer's Agent in 2013
Marissa Donahoo
Marissa Donahoo
(970) 217-1948
22 in this area
28 Total Sales
Map
Source: IRES MLS
MLS Number: 952184
APN: R3020804
- 1874 E Seadrift Dr
- 1897 E Seadrift Dr Unit A
- 2038 Vineyard Dr
- 1879 Seadrift Dr
- 1820 E Seadrift Dr Unit 7A
- 1976 Cayman Dr
- 1860 Seadrift Ct
- 2055 Vineyard Dr
- 1939 Tidewater Ln
- 1997 Cayman Dr
- 1988 Cataluna Dr
- 1944 Tidewater Ln
- 310 Baja Dr
- 1992 Vineyard Dr
- 2025 Seagrove Ct
- 2167 Montauk Ln Unit 4
- 123 Kitty Hawk Dr
- 2000 Bayfront Dr
- 387 Seahorse Dr
- 190 Kitty Hawk Ct
