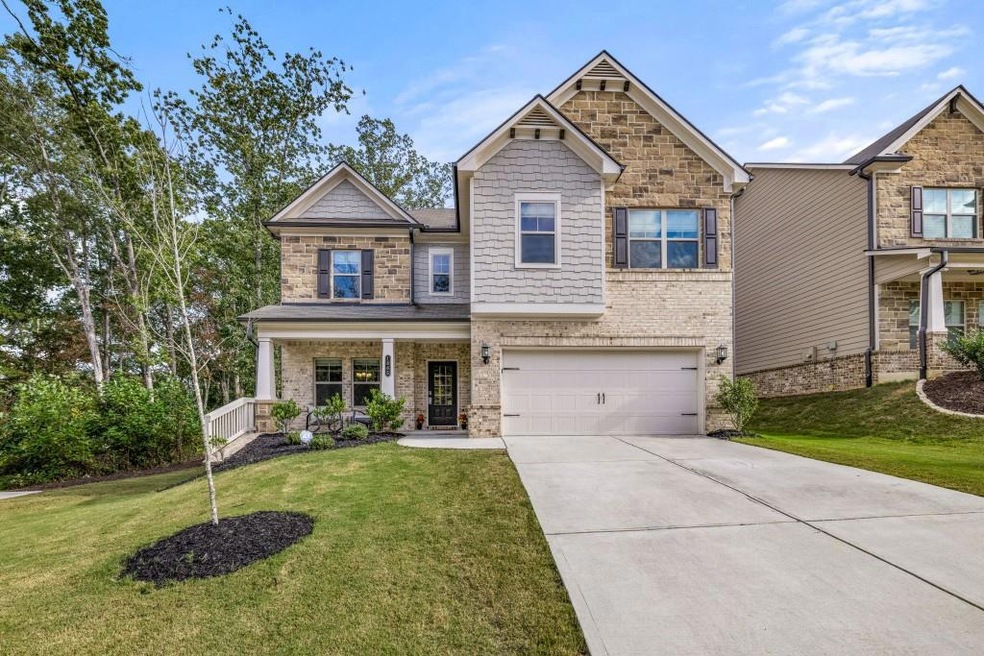MOTIVATED SELLER!!! Nestled in a charming neighborhood, this beautifully maintained 5-bedroom, 4-bathroom residence is the epitome of elegant living. From the moment you arrive, the front brick facade exudes a timeless charm, welcoming you with a classic front porch where you can imagine sipping your morning coffee or sharing conversations with neighbors. As you step inside, a sense of spaciousness and warmth envelops you. The grand entrance foyer opens to a large, sunlit dining room, perfect for hosting memorable family gatherings. The heart of this home, the family room, beckons with its inviting fireplace, creating a cozy focal point for relaxation. The open-concept design seamlessly connects this space to the kitchen, fostering an environment that is ideal for both entertaining and everyday living. The kitchen is a chef's dream, boasting a large island that not only serves as a culinary centerpiece but also as a gathering place for friends and family. Sleek stainless steel appliances and a stylish black backsplash lend an air of modern sophistication. A breakfast area bathed in natural light beckons you to enjoy casual meals, and nearby, a mudroom provides convenient access to the outdoors. The pi ce de r sistance of the kitchen is a massive walk-in pantry, offering storage for all your culinary desires. On the main floor, a guest room awaits, complete with a full, beautifully tiled bathroom. This thoughtful addition ensures that visitors feel right at home while maintaining the utmost convenience and privacy. The upper level is a haven of comfort and luxury, with the generous owner's suite stealing the spotlight. A spacious retreat awaits you, complete with an en-suite bathroom that features an oversized shower, a double vanity, and an extra-large walk-in closet, promising a sanctuary of relaxation and rejuvenation. A large loft on this level provides an additional sitting area, offering versatility in its use, whether as a cozy family space or a serene reading nook. A teen suite and two additional bedrooms that share a full bathroom ensure that every family member enjoys their own private space. The practicalities of daily life are well addressed with a well-appointed laundry room that comes with extra storage space for your convenience. The beauty of this house extends to the outdoors, with a private backyard that offers a peaceful escape. A covered patio beckons for outdoor dining and relaxation, providing the perfect space for enjoying the tranquility of your surroundings.

