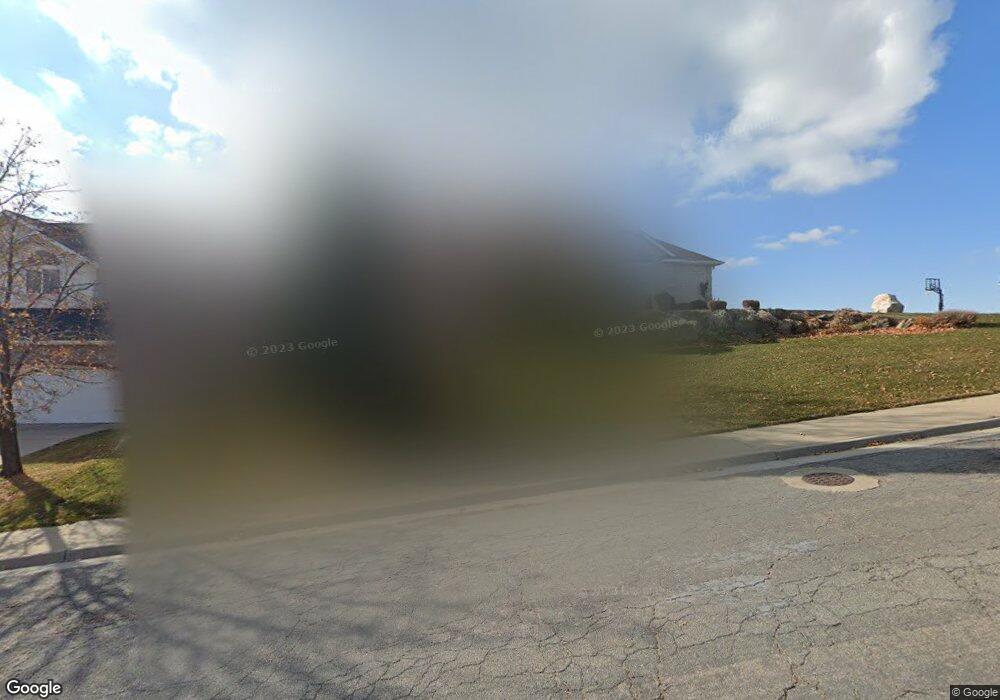1865 N 1480 E Layton, UT 84040
Estimated Value: $518,000 - $722,509
4
Beds
3
Baths
4,024
Sq Ft
$162/Sq Ft
Est. Value
About This Home
This home is located at 1865 N 1480 E, Layton, UT 84040 and is currently estimated at $652,877, approximately $162 per square foot. 1865 N 1480 E is a home located in Davis County with nearby schools including Sarah Jane Adams Elementary School, North Layton Junior High School, and Northridge High School.
Ownership History
Date
Name
Owned For
Owner Type
Purchase Details
Closed on
Aug 2, 2019
Sold by
Berube Donald J and Berube Shirley L
Bought by
Frt Donald and Frt Shirley Berube
Current Estimated Value
Purchase Details
Closed on
May 15, 2002
Sold by
Norman Michael D and Norman Diane Brewster
Bought by
Berube Donald J and Berude Shirley L
Home Financials for this Owner
Home Financials are based on the most recent Mortgage that was taken out on this home.
Original Mortgage
$230,000
Outstanding Balance
$97,520
Interest Rate
7.13%
Estimated Equity
$555,357
Purchase Details
Closed on
Dec 1, 1997
Sold by
Soros Sam L and Soros Linda K
Bought by
Norman Michael D and Norman Diane Brewster
Home Financials for this Owner
Home Financials are based on the most recent Mortgage that was taken out on this home.
Original Mortgage
$170,000
Interest Rate
7.31%
Create a Home Valuation Report for This Property
The Home Valuation Report is an in-depth analysis detailing your home's value as well as a comparison with similar homes in the area
Home Values in the Area
Average Home Value in this Area
Purchase History
| Date | Buyer | Sale Price | Title Company |
|---|---|---|---|
| Frt Donald | -- | None Available | |
| Berube Donald J | -- | Bonneville Title Company Inc | |
| Norman Michael D | -- | Associated Title Company |
Source: Public Records
Mortgage History
| Date | Status | Borrower | Loan Amount |
|---|---|---|---|
| Open | Berube Donald J | $230,000 | |
| Previous Owner | Norman Michael D | $170,000 |
Source: Public Records
Tax History Compared to Growth
Tax History
| Year | Tax Paid | Tax Assessment Tax Assessment Total Assessment is a certain percentage of the fair market value that is determined by local assessors to be the total taxable value of land and additions on the property. | Land | Improvement |
|---|---|---|---|---|
| 2025 | $3,284 | $372,350 | $128,652 | $243,698 |
| 2024 | $3,211 | $368,500 | $148,603 | $219,897 |
| 2023 | $3,180 | $647,000 | $196,761 | $450,239 |
| 2022 | $3,454 | $361,350 | $105,856 | $255,494 |
| 2021 | $3,022 | $483,000 | $161,608 | $321,392 |
| 2020 | $2,698 | $419,000 | $132,875 | $286,125 |
| 2019 | $2,677 | $410,000 | $118,259 | $291,741 |
| 2018 | $2,440 | $378,000 | $92,915 | $285,085 |
| 2016 | $2,274 | $186,725 | $48,956 | $137,769 |
| 2015 | $2,632 | $179,025 | $48,956 | $130,069 |
| 2014 | $2,138 | $173,486 | $48,956 | $124,530 |
| 2013 | -- | $170,574 | $57,837 | $112,737 |
Source: Public Records
Map
Nearby Homes
- 1251 E Larkspur Way
- 1379 E Petunia Ct
- 1463 Kays Creek Dr
- 1930 N Camellia Way E Unit 407
- 1920 N Camellia Way Unit 406
- 1305 E Larkspur Way
- 1313 E Larkspur Way
- 1308 E Larkspur Way
- 2096 N 1450 E
- Richards Plan at Eastridge Park - The Vistas
- Brynlee Plan at Eastridge Park - The Vistas
- Brynlee Plan at Eastridge Park - The Heights
- Ontario Plan at Eastridge Park - The Heights
- Mclauren Plan at Eastridge Park - The Vistas
- Escher Plan at Eastridge Park - The Vistas
- Rivershore Plan at Eastridge Park - The Vistas
- Helene Plan at Eastridge Park - The Vistas
- Bromley Plan at Eastridge Park - The Heights
- Beringwood Plan at Eastridge Park - The Heights
- Caulfield Plan at Eastridge Park - The Heights
- 1853 N 1480 E
- 1446 E Beechwood Dr Unit 336
- 1479 E Beechwood Dr
- 1498 E Beechwood Dr
- 1847 N 1480 E
- 1428 E Beechwood Dr Unit 335
- 1501 E Beechwood Dr
- 1437 E Hollyhock Ct
- 1437 E Hollyhock Ct Unit 324
- 1418 E Beechwood Dr
- 1503 E 1850 N
- 1530 E Beechwood Dr
- 1432 E Daylily Ct
- 1419 E Beechwood Dr
- 1839 N 1480 E
- 1535 E Beechwood Dr
- 1447 E Daylily Ct
- 1447 E Daylily Ct Unit 132
- 1427 E Hollyhock Ct Unit 325
- 1427 E Hollyhock Ct
