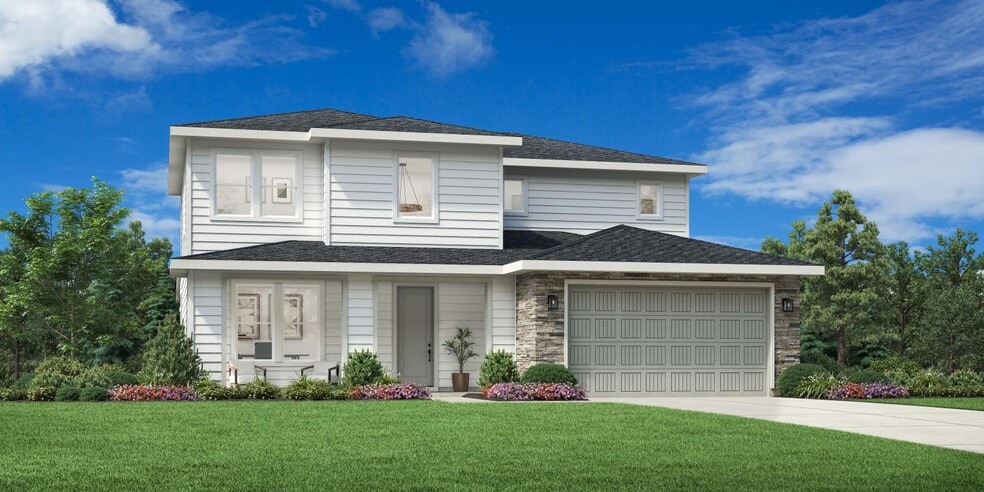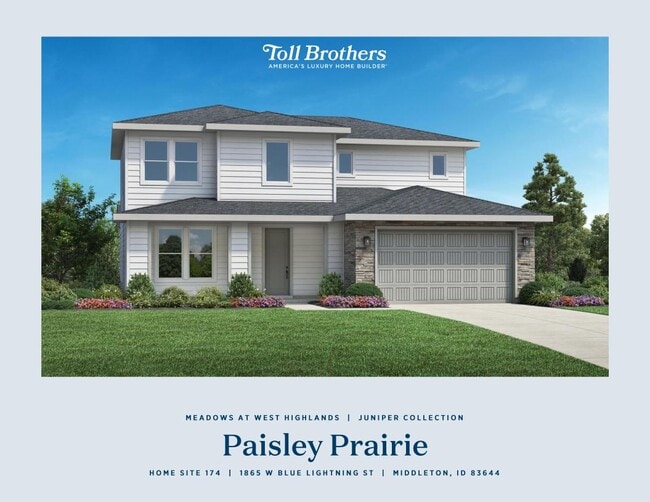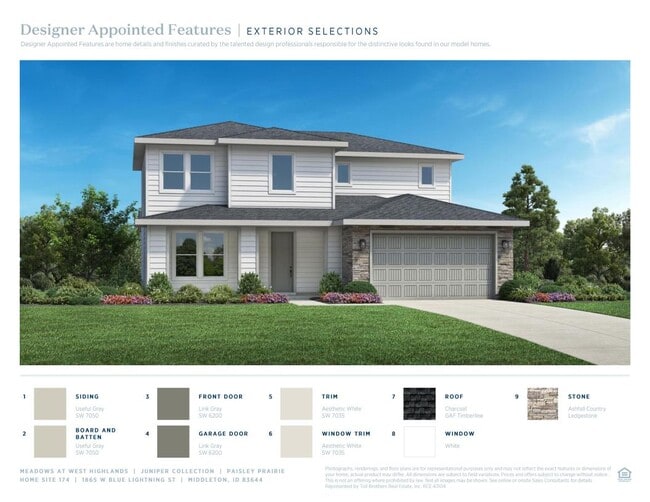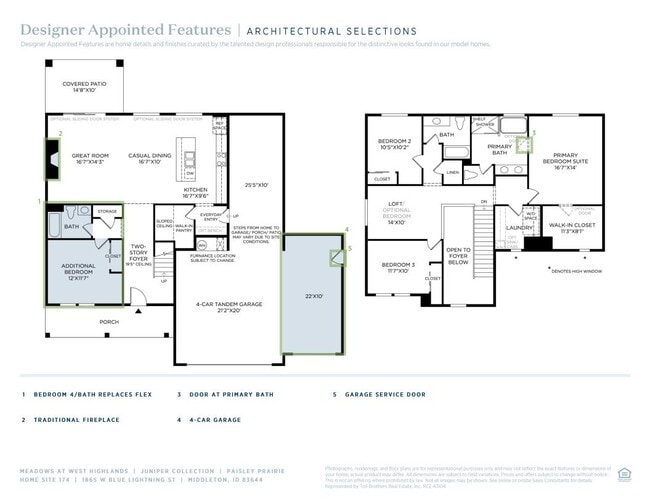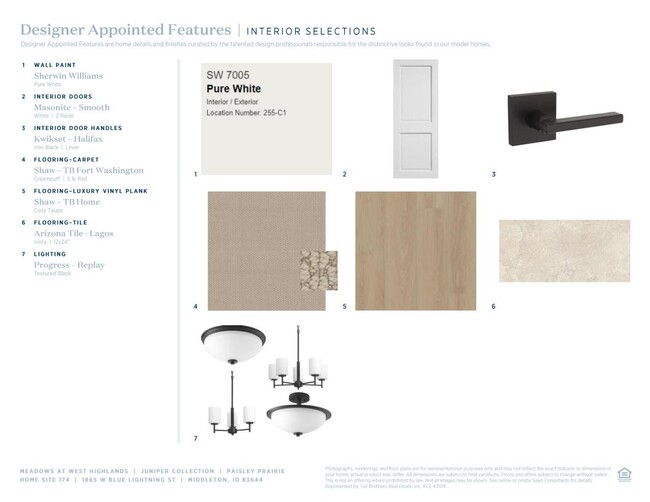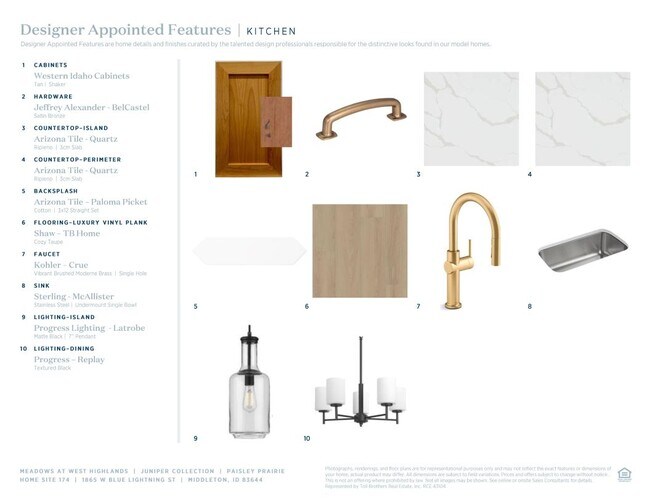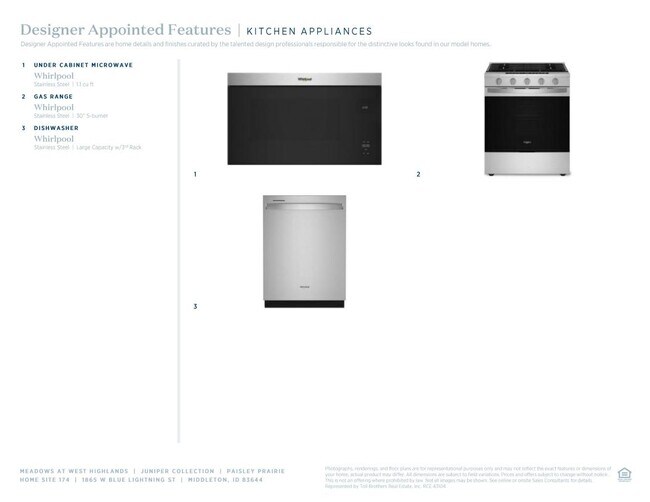
1865 W Blue Lightning St Middleton, ID 83644
Meadows at West Highlands - JuniperEstimated payment $3,562/month
Highlights
- New Construction
- Community Pool
- Walk-In Pantry
- Views Throughout Community
- Soccer Field
- Soaking Tub
About This Home
The Paisley home design is a stunning two-story single-family residence that features an open floor plan, perfect for entertaining and family gatherings. Upon entering the two-story foyer, guests are greeted by a spacious great room with adjoining casual dining area and chef-inspired kitchen complete with island seating, walk-in pantry, and plenty of counter space. A versatile flex room on the main level can be used as a den or office to suit your needs. Upstairs, the luxurious primary suite offers the ultimate escape with its spa-like bath featuring dual-sink vanity, shower with tiled walls, and separate soaking tub. An enormous walk-in closet completes this beautiful retreat. Additional secondary bedrooms share access to another full hall bath and convenient bedroom-level laundry. Disclaimer: Photos are images only and should not be relied upon to confirm applicable features.
Builder Incentives
Take the first step toward a new home in 2026. Learn about limited-time incentives* available 12/6/25-1/4/26 and choose from a wide selection of move-in ready homes, homes nearing completion, or home designs ready to be built for you.
Sales Office
| Monday - Tuesday |
10:00 AM - 5:00 PM
|
| Wednesday |
3:00 PM - 5:00 PM
|
| Thursday - Sunday |
10:00 AM - 5:00 PM
|
Home Details
Home Type
- Single Family
Parking
- 4 Car Garage
Home Design
- New Construction
Interior Spaces
- 2-Story Property
- Dining Room
- Walk-In Pantry
Bedrooms and Bathrooms
- 4 Bedrooms
- 3 Full Bathrooms
- Soaking Tub
Community Details
Recreation
- Soccer Field
- Community Basketball Court
- Pickleball Courts
- Community Playground
- Community Pool
- Park
- Trails
Additional Features
- Views Throughout Community
- Picnic Area
Map
Other Move In Ready Homes in Meadows at West Highlands - Juniper
About the Builder
- Meadows at West Highlands - Juniper
- Meadows at West Highlands - Willow
- TBD Willis Rd
- Stonehaven
- 24959 Belgian Way
- 24799 Sienna Glenn St
- 527 Hidden Mill Ct
- 9803 Hidden Meadow Blvd
- Carlton Meadows - The Willows
- Carlton Meadows - The Elms
- 404 Hidden Mill Ct
- 12725 Fred Ln
- 335 Bard Ave
- 24856 Bowmore Ct
- 14166 Leather Ridge Rd
- 24864 Ardmore Ct
- Quail Haven
- 400 Hidden Mill Ct
- 388 Hidden Mill Ct
- 428 Hidden Mill Ct
