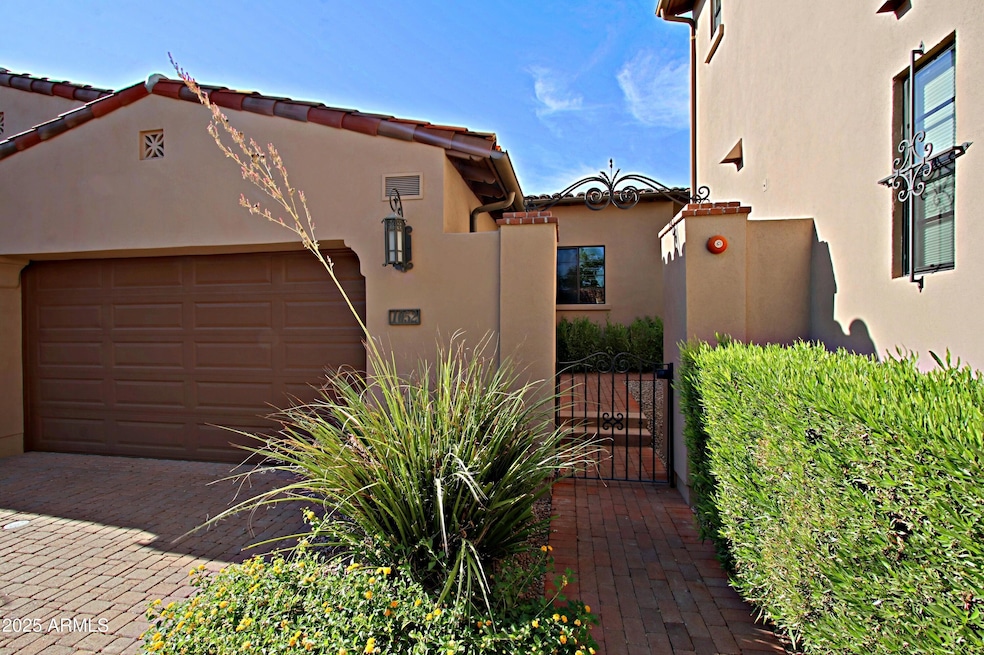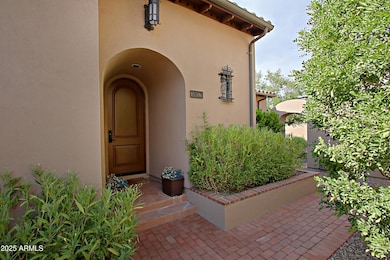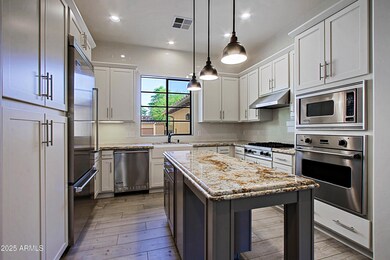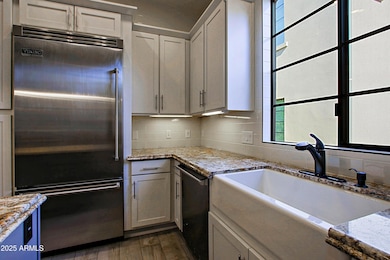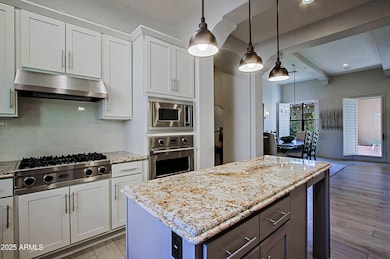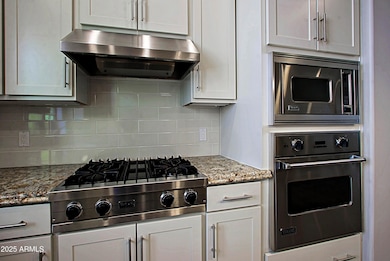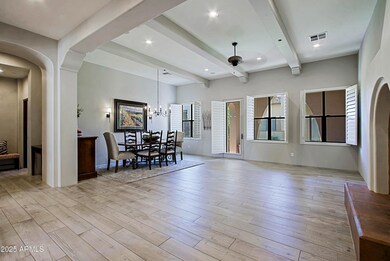18650 N Thompson Peak Pkwy Unit 1052 Scottsdale, AZ 85255
DC Ranch Neighborhood
2
Beds
2
Baths
1,806
Sq Ft
2,594
Sq Ft Lot
Highlights
- Gated Community
- Clubhouse
- Granite Countertops
- Copper Ridge School Rated A
- 1 Fireplace
- Community Pool
About This Home
Welcome to your new home! This beautifully updated condo features 2 spacious bedrooms, a versatile office/den, and an open-concept living area filled with natural light. The modern kitchen boasts stainless steel appliances, granite countertops, and plenty of storage. Enjoy stylish finishes throughout, in-unit laundry, and a private patio perfect for relaxing. Located in an amazing neighborhood, you'll be close to shopping, dining, parks, and top-rated schools. Don't miss this opportunity to live in comfort and style!
Townhouse Details
Home Type
- Townhome
Est. Annual Taxes
- $3,468
Year Built
- Built in 2007
Lot Details
- 2,594 Sq Ft Lot
- Block Wall Fence
- Grass Covered Lot
Parking
- 2 Car Garage
- Shared Driveway
Home Design
- Wood Frame Construction
- Tile Roof
- Stucco
Interior Spaces
- 1,806 Sq Ft Home
- 1-Story Property
- Partially Furnished
- Ceiling Fan
- 1 Fireplace
Kitchen
- Built-In Gas Oven
- Built-In Microwave
- Kitchen Island
- Granite Countertops
Bedrooms and Bathrooms
- 2 Bedrooms
- Primary Bathroom is a Full Bathroom
- 2 Bathrooms
- Double Vanity
- Bathtub With Separate Shower Stall
Laundry
- Laundry in unit
- Dryer
- Washer
Outdoor Features
- Patio
Schools
- Copper Ridge Elementary And Middle School
- Chaparral High School
Utilities
- Central Air
- Heating System Uses Natural Gas
Listing and Financial Details
- Property Available on 8/22/25
- $50 Move-In Fee
- 12-Month Minimum Lease Term
- $50 Application Fee
- Tax Lot 1052
- Assessor Parcel Number 217-68-603
Community Details
Overview
- Property has a Home Owners Association
- Courtyard At DC Association, Phone Number (480) 422-0888
- Built by Market Street Homes
- Courtyards At Desert Park Condominium Subdivision
Amenities
- Clubhouse
- Recreation Room
Recreation
- Community Pool
- Bike Trail
Pet Policy
- No Pets Allowed
Security
- Gated Community
Map
Source: Arizona Regional Multiple Listing Service (ARMLS)
MLS Number: 6909361
APN: 217-68-559
Nearby Homes
- 18515 N 97th Way
- 18545 N 96th Way
- 18538 N 98th Way
- 18534 N 96th Way
- 18502 N 98th Way
- 18802 N 97th Place
- 18961 N 98th St
- 9735 E Kemper Way
- 18127 N 98th Way
- 18720 N 101st St Unit 2016
- 18720 N 101st St Unit 3021
- 18720 N 101st St Unit 3007
- 18720 N 101st St Unit 3013
- 18720 N 101st St Unit 2013
- 18720 N 101st St Unit 3006
- 18720 N 101st St Unit 4005/04
- 18720 N 101st St Unit 2012
- 18720 N 101st St Unit 3012
- 18720 N 101st St Unit 4015
- 18720 N 101st St Unit 3015
- 18650 N Thompson Peak Pkwy Unit 1060
- 18650 N Thompson Peak Pkwy Unit 1024
- 9571 E Nittany Dr
- 9560 E Rockwood Dr
- 18127 N 98th Way
- 9556 E Kimberly Way
- 18557 N 94th St
- 18267 N 95th St
- 17918 N 95th St
- 18388 N 93rd Place
- 9344 E Via de Vaquero Dr
- 19047 N 91st Way
- 18576 N 92nd Place
- 9818 E Edgestone Dr
- 9210 E Desert View
- 9272 E Desert Village Dr
- 17725 N 93rd St
- 9393 E Palo Brea Bend Unit A2
- 9393 E Palo Brea Bend Unit C1
- 18836 N 90th Place
