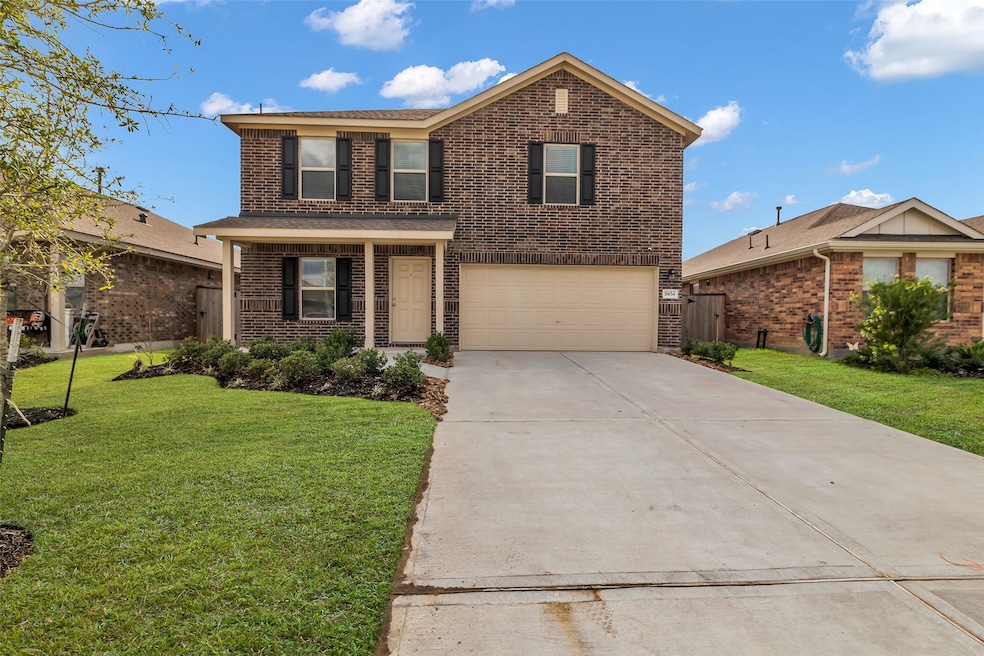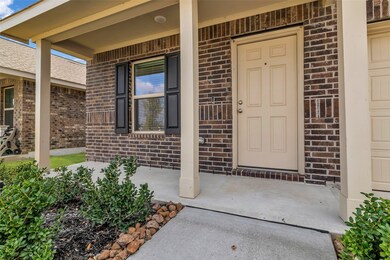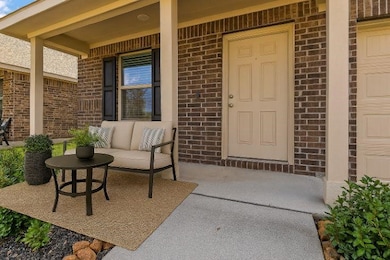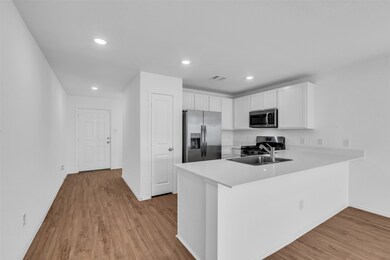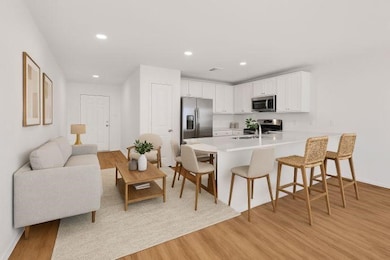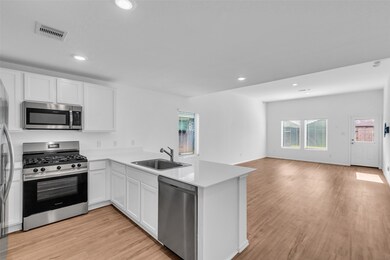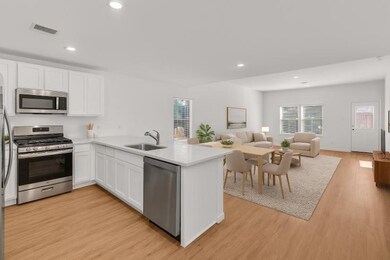18654 Gravago Ln New Caney, TX 77357
Tavola NeighborhoodHighlights
- Traditional Architecture
- Game Room
- 2 Car Detached Garage
- Granite Countertops
- Community Pool
- Double Vanity
About This Home
f you are looking for location, this is one of the best locations in New Caney. This stunning property blends elegance with plenty of natural light and bright neutral tones. Updated lighting, recently painted, the kitchen features granite countertops, stainless appliances and backsplash. The primary bathroom spacious, Central A/C unit. This home has 4 beautiful bedrooms, 2 full baths and 1 half bath. The primary bedroom is down with a spacious closet. Natural light pours through the windows, the upstairs features 3 lavishly sized bedrooms, with full bathroom, amazing space for a game room. As you approach the house, the front lawn immediately sets the tone with lush green, cut to perfect, sidewalks and flower beds.
Listing Agent
Coldwell Banker Realty - The Woodlands License #0830536 Listed on: 11/16/2025

Home Details
Home Type
- Single Family
Est. Annual Taxes
- $2,308
Year Built
- Built in 2023
Parking
- 2 Car Detached Garage
Home Design
- Traditional Architecture
Interior Spaces
- 1,947 Sq Ft Home
- 2-Story Property
- Family Room
- Living Room
- Game Room
- Tile Flooring
- Security System Owned
- Dryer
Kitchen
- Breakfast Bar
- Free-Standing Range
- Microwave
- Dishwasher
- Granite Countertops
- Disposal
Bedrooms and Bathrooms
- 4 Bedrooms
- En-Suite Primary Bedroom
- Double Vanity
Schools
- New Caney Elementary School
- Keefer Crossing Middle School
- New Caney High School
Utilities
- Central Heating and Cooling System
- Heating System Uses Gas
- Municipal Trash
Additional Features
- Energy-Efficient HVAC
- 5,390 Sq Ft Lot
Listing and Financial Details
- Property Available on 11/16/25
- Long Term Lease
Community Details
Overview
- Tavola West Subdivision
Recreation
- Community Pool
Pet Policy
- Call for details about the types of pets allowed
- Pet Deposit Required
Map
Source: Houston Association of REALTORS®
MLS Number: 18751978
APN: 9321-02-07400
- 18590 Cepagatti Dr
- 18687 San Salvo Dr
- 21307 Bianchi Ct
- Haven II Plan at Tavola - Avante Collection
- Oxford Plan at Tavola - Watermill Collection
- Ramsey Plan at Tavola - Watermill Collection
- Kitson Plan at Tavola - Cottage Collection
- Pearce Plan at Tavola - Watermill Collection
- Linfield Plan at Tavola - Avante Collection
- Littleton Plan at Tavola - Watermill Collection
- Idlewood Plan at Tavola - Cottage Collection
- Addison Plan at Tavola - Avante Collection
- Willow II Plan at Tavola - Avante Collection
- Whitetail Plan at Tavola - Cottage Collection
- Cupertino II Plan at Tavola - Avante Collection
- Oakridge Plan at Tavola - Cottage Collection
- Everett II Plan at Tavola - Avante Collection
- Beckman Plan at Tavola - Watermill Collection
- Pinehollow Plan at Tavola - Cottage Collection
- Newlin Plan at Tavola - Watermill Collection
- 18566 Cepagatti Dr
- 18546 Cepagatti Dr
- 18675 Scopello Dr
- 18688 Scopello Dr
- 18699 Cepagatti Dr
- 21567 Casavatore Dr
- 18639 San Salvo Dr
- 21307 Bianchi Ct
- 18710 Gissi Dr
- 17921 Valle Cupa Ln
- 18015 Trepito Ave
- 20805 Le Scifo Ct
- 20927 San Felice Ln
- 17974 Valle Cupa Ln
- 20915 San Felice Ln
- 21255 Fieni Dr
- 18522 Tre Croci Dr
- 21531 Carosella Dr
- 21455 Carosella Dr
- 21431 Carosella Dr
