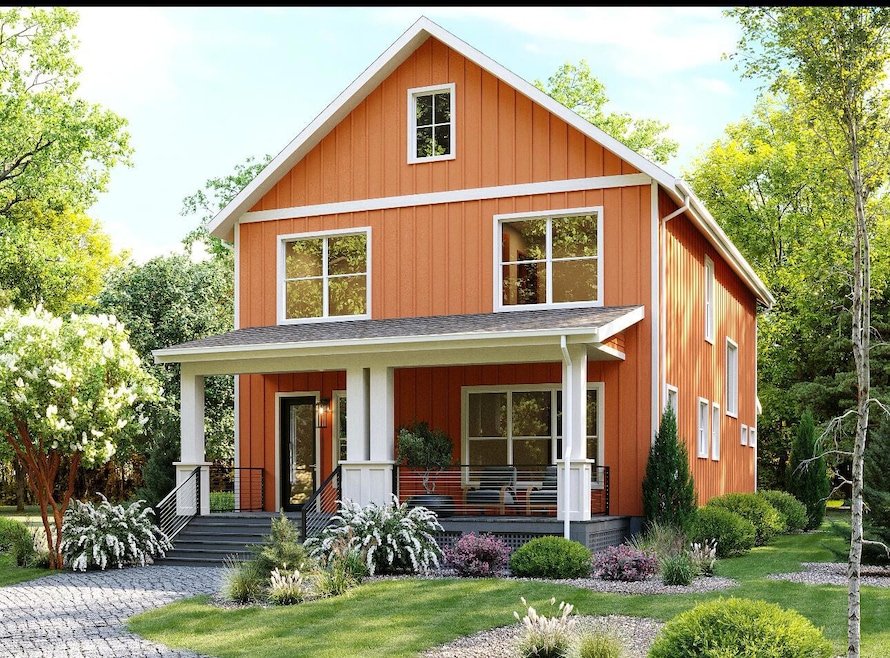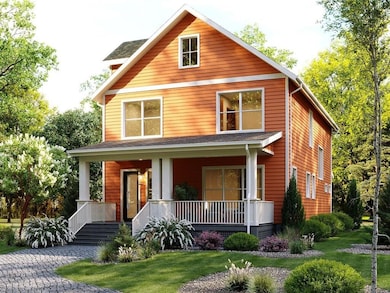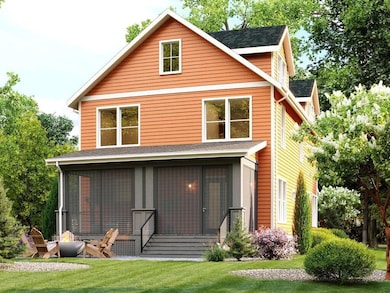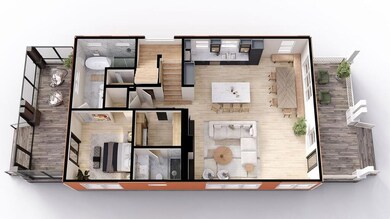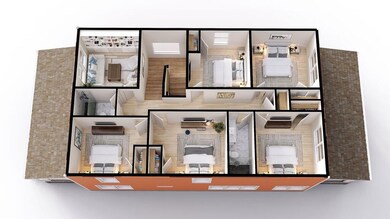NEW CONSTRUCTION
$100K PRICE DROP
18654 Oldfield Rd New Buffalo, MI 49117
Estimated payment $4,968/month
Total Views
41,462
6
Beds
4
Baths
2,726
Sq Ft
$330
Price per Sq Ft
Highlights
- Under Construction
- Craftsman Architecture
- Enclosed Patio or Porch
- New Buffalo Elementary School Rated A
- Wood Flooring
- Living Room
About This Home
Secluded Harbor Dunes New Buffalo This new construction with September completion offers 2726 sq ft 7 bedroom , 4 full bath , full basement and screened porch checks all the boxes !! 2 min from beach and town , across the street from new bike path that goes to town . Home features 9 ft ceilings lots of glass and open floor plan on main level enjoy the rear screen porch that spans rear of home enjoy gorgeous association pool just steps away . Use as second home or great rental ( per hoa guidelines ).
Home Details
Home Type
- Single Family
Est. Annual Taxes
- $1,000
Year Built
- Built in 2025 | Under Construction
Lot Details
- 10,110 Sq Ft Lot
- Lot Dimensions are 65x166
- Property fronts a private road
HOA Fees
- $212 Monthly HOA Fees
Parking
- Unpaved Parking
Home Design
- Craftsman Architecture
- Composition Roof
- Wood Siding
- HardiePlank Type
Interior Spaces
- 2,726 Sq Ft Home
- 2-Story Property
- Gas Log Fireplace
- Living Room
- Dining Room
- Wood Flooring
- Basement Fills Entire Space Under The House
- Fire and Smoke Detector
Kitchen
- Range
- Kitchen Island
Bedrooms and Bathrooms
- 6 Bedrooms | 1 Main Level Bedroom
- 4 Full Bathrooms
Laundry
- Laundry Room
- Laundry on main level
Outdoor Features
- Enclosed Patio or Porch
Utilities
- Forced Air Heating and Cooling System
- Phone Connected
- Cable TV Available
Community Details
- Built by Tim Hancz
Map
Create a Home Valuation Report for This Property
The Home Valuation Report is an in-depth analysis detailing your home's value as well as a comparison with similar homes in the area
Tax History
| Year | Tax Paid | Tax Assessment Tax Assessment Total Assessment is a certain percentage of the fair market value that is determined by local assessors to be the total taxable value of land and additions on the property. | Land | Improvement |
|---|---|---|---|---|
| 2025 | $777 | $37,100 | $0 | $0 |
| 2024 | $408 | $49,500 | $0 | $0 |
| 2023 | $388 | $32,200 | $0 | $0 |
| 2022 | $370 | $15,000 | $0 | $0 |
| 2021 | $807 | $16,600 | $16,600 | $0 |
| 2020 | $771 | $16,600 | $0 | $0 |
| 2019 | $944 | $43,800 | $43,800 | $0 |
Source: Public Records
Property History
| Date | Event | Price | List to Sale | Price per Sq Ft | Prior Sale |
|---|---|---|---|---|---|
| 01/19/2026 01/19/26 | Price Changed | $899,800 | -10.0% | $330 / Sq Ft | |
| 03/20/2025 03/20/25 | For Sale | $999,500 | +668.8% | $367 / Sq Ft | |
| 02/28/2025 02/28/25 | Sold | $130,000 | -23.5% | -- | View Prior Sale |
| 02/13/2025 02/13/25 | Pending | -- | -- | -- | |
| 05/15/2024 05/15/24 | Price Changed | $170,000 | -2.9% | -- | |
| 04/09/2024 04/09/24 | For Sale | $175,000 | +483.3% | -- | |
| 10/28/2020 10/28/20 | Sold | $30,000 | -26.8% | -- | View Prior Sale |
| 10/12/2020 10/12/20 | Pending | -- | -- | -- | |
| 08/26/2020 08/26/20 | For Sale | $41,000 | -- | -- |
Source: MichRIC
Purchase History
| Date | Type | Sale Price | Title Company |
|---|---|---|---|
| Warranty Deed | -- | None Listed On Document | |
| Warranty Deed | -- | None Listed On Document | |
| Trustee Deed | -- | First American Title | |
| Interfamily Deed Transfer | -- | None Available | |
| Interfamily Deed Transfer | -- | None Available | |
| Interfamily Deed Transfer | -- | None Available |
Source: Public Records
Source: MichRIC
MLS Number: 25010696
APN: 11-13-3020-0003-00-3
Nearby Homes
- 18774 Old Field Rd
- 18810 Parkview Dr
- 13178 Fedde Ave
- 200 Marx Dr
- 12366 Lubke Rd
- 1407 Shore Dr
- 215 S Clinton St
- 19253 White Pine Dr Unit 2
- 911 W Water St
- 819 W Michigan St
- 50005 High Point Ln
- 118 S Harrison St
- 19701 Kluver Rd
- 19539 Kluver Rd
- 19529 Kluver Rd
- 19499 Kluver Rd
- 600 W Mechanic St
- 4202 Grand Bch Rd
- 409 Lake Dr Unit 10
- 121 S Barker St
- 640 Northbrook Dr
- 207 Westwood Dr
- 1000 Long Beach Ln
- 1 Court Blvd
- 6271 N 525 W
- 3574 Us-20
- 721 N Carroll Ave Unit 1
- 510 Washington Park Blvd
- 325 N Calumet Ave
- 202 Lake Hills Rd
- 204 Washington Park Blvd
- 115 N Porter St
- 1902 Greenwood Ave
- 319 S Porter St
- 519 S Dickson St
- 3208 Dody Ave
- 424 E 10th St Unit 1
- 317 E Homer St
- 525 Franklin St Unit 3
- 3201 Mall Ct
