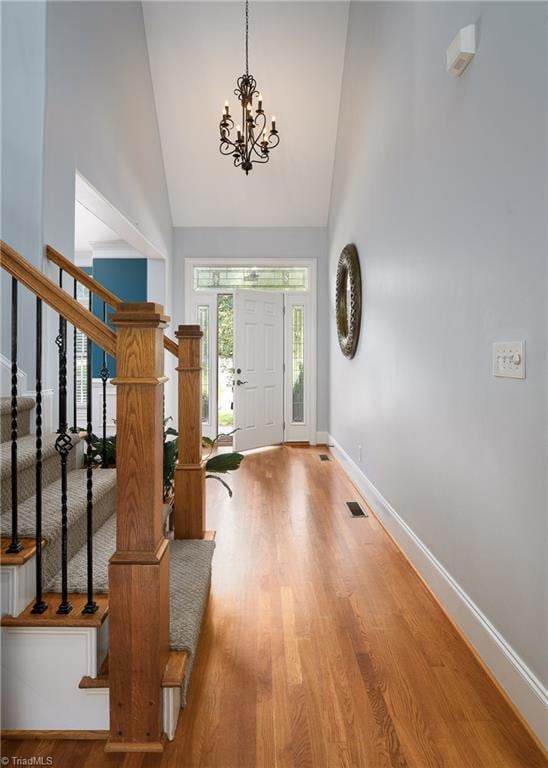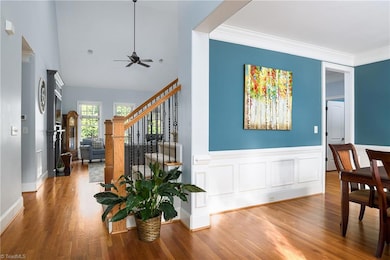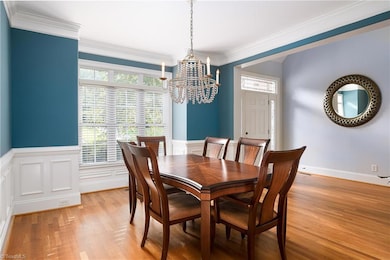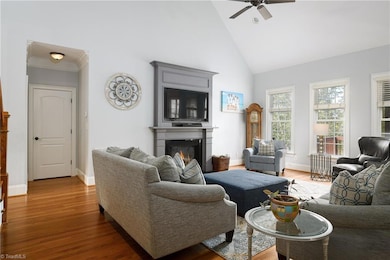1866 Curraghmore Rd Clemmons, NC 27012
Estimated payment $4,626/month
Highlights
- Outdoor Pool
- Wood Flooring
- Solid Surface Countertops
- Frank Morgan Elementary School Rated A-
- Main Floor Primary Bedroom
- 3 Car Attached Garage
About This Home
BACK ON MARKET - Exquisite craftsmanship and refined style define this all-brick and stone home in Clemmons’ prestigious Waterford community. Nestled on nearly half an acre, this stunning residence offers 5 bedrooms and 4 1⁄2 baths with over 4,300 sq. ft. The main level features the primary bedroom and ensuite, living room, keeping room, chef’s kitchen and full dining room. Upstairs boasts 3 bedrooms, office space and 2 full bathrooms. The full finished basement provides exceptional versatility for recreation, guests, or a home gym along with a large storage room for added convenience. Whether you are relaxing in your keeping room, playing pool in the game room or sitting on your beautiful screen porch drinking coffee, you’ll appreciate the comfort, quality, and thoughtful design that make this home truly special.
Neighborhood pool has voluntary membership.
Listing Agent
Howard Hanna Allen Tate - Winston Salem License #271033 Listed on: 10/12/2025

Home Details
Home Type
- Single Family
Est. Annual Taxes
- $6,226
Year Built
- Built in 2007
Lot Details
- 0.49 Acre Lot
- Level Lot
- Cleared Lot
- Property is zoned RS20
HOA Fees
- $15 Monthly HOA Fees
Parking
- 3 Car Attached Garage
- Basement Garage
- Driveway
Home Design
- Brick Exterior Construction
- Stone
Interior Spaces
- 4,330 Sq Ft Home
- Property has 2 Levels
- Ceiling Fan
- Living Room with Fireplace
- Pull Down Stairs to Attic
- Dryer Hookup
- Finished Basement
Kitchen
- Dishwasher
- Kitchen Island
- Solid Surface Countertops
- Disposal
Flooring
- Wood
- Carpet
- Tile
Bedrooms and Bathrooms
- 5 Bedrooms
- Primary Bedroom on Main
- Separate Shower
Pool
- Outdoor Pool
Schools
- Clemmons Middle School
- West Forsyth High School
Utilities
- Forced Air Heating and Cooling System
- Multiple Heating Units
- Heat Pump System
- Heating System Uses Natural Gas
- Gas Water Heater
Listing and Financial Details
- Assessor Parcel Number 5883297033
- 1% Total Tax Rate
Community Details
Overview
- Waterford Subdivision
Recreation
- Community Pool
Map
Home Values in the Area
Average Home Value in this Area
Tax History
| Year | Tax Paid | Tax Assessment Tax Assessment Total Assessment is a certain percentage of the fair market value that is determined by local assessors to be the total taxable value of land and additions on the property. | Land | Improvement |
|---|---|---|---|---|
| 2025 | $5,370 | $794,400 | $75,000 | $719,400 |
| 2024 | $5,256 | $569,300 | $70,000 | $499,300 |
| 2023 | $5,256 | $569,300 | $70,000 | $499,300 |
| 2022 | $5,256 | $569,300 | $70,000 | $499,300 |
| 2021 | $5,256 | $569,300 | $70,000 | $499,300 |
| 2020 | $4,825 | $514,700 | $70,000 | $444,700 |
| 2019 | $4,877 | $514,700 | $70,000 | $444,700 |
| 2018 | $4,671 | $511,100 | $70,000 | $441,100 |
| 2016 | $4,602 | $501,289 | $63,000 | $438,289 |
| 2015 | $4,602 | $501,289 | $63,000 | $438,289 |
| 2014 | $4,480 | $501,289 | $63,000 | $438,289 |
Property History
| Date | Event | Price | List to Sale | Price per Sq Ft | Prior Sale |
|---|---|---|---|---|---|
| 11/20/2025 11/20/25 | For Sale | $775,000 | 0.0% | $179 / Sq Ft | |
| 10/14/2025 10/14/25 | Pending | -- | -- | -- | |
| 10/12/2025 10/12/25 | For Sale | $775,000 | +50.9% | $179 / Sq Ft | |
| 06/11/2018 06/11/18 | Sold | $513,500 | -0.8% | $139 / Sq Ft | View Prior Sale |
| 03/20/2018 03/20/18 | Pending | -- | -- | -- | |
| 03/13/2018 03/13/18 | For Sale | $517,500 | -- | $140 / Sq Ft |
Purchase History
| Date | Type | Sale Price | Title Company |
|---|---|---|---|
| Warranty Deed | $513,500 | None Available | |
| Warranty Deed | $506,500 | None Available | |
| Warranty Deed | $495,000 | None Available | |
| Warranty Deed | $550,000 | None Available |
Mortgage History
| Date | Status | Loan Amount | Loan Type |
|---|---|---|---|
| Open | $400,000 | New Conventional | |
| Previous Owner | $250,000 | Purchase Money Mortgage | |
| Previous Owner | $295,000 | New Conventional | |
| Previous Owner | $380,000 | Purchase Money Mortgage |
Source: Triad MLS
MLS Number: 1198066
APN: 5883-29-7033
- 1905 Curraghmore Rd
- 1837 Curraghmore Rd
- 2023 Waterford Village Dr
- 1965 Waterford Village Dr
- 1744 Curraghmore Rd
- 7485 Bullard Rd
- 00 Lasater Rd
- 8061 Glengarriff Rd
- 8930 Doubletree Ln
- 0 Harper Rd Unit 1171863
- 8111 Burberry Trail
- 8117 Burberry Trail
- 8136 Burberry Trail
- 8123 Burberry Trail
- 2285 Cherrywood Dr
- Mayfair Plan at Grove Park
- Cooper Plan at Grove Park
- Avery Plan at Grove Park
- Raleigh Plan at Grove Park
- Edgefield Plan at Grove Park
- 6901 Morgan Place Dr
- 6941 Hanesbrook Cir Unit 101
- 3241 Harper Rd
- 114 Willow Trace Cir
- 6400 Gentry Cir
- 2201 Stonecutter Dr
- 6732 Rollingwood Dr
- 8193 Steeplechase Cir
- 6205 Ramada Dr Unit B
- 4001 Whirlaway Ct Unit G
- 6220 Chamberlain Place
- 228 Cabot Dr
- 4021 Whirlaway Ct Unit D
- 4021 Whirlaway Ct Unit H
- 110 Harper Ridge Ct
- 6217 Highland Brook Dr
- 6000 Southcrest Dr
- 5804 Sir Knight Cir
- 3635 Spangenberg Ave
- 2445 Somerset Place Dr






