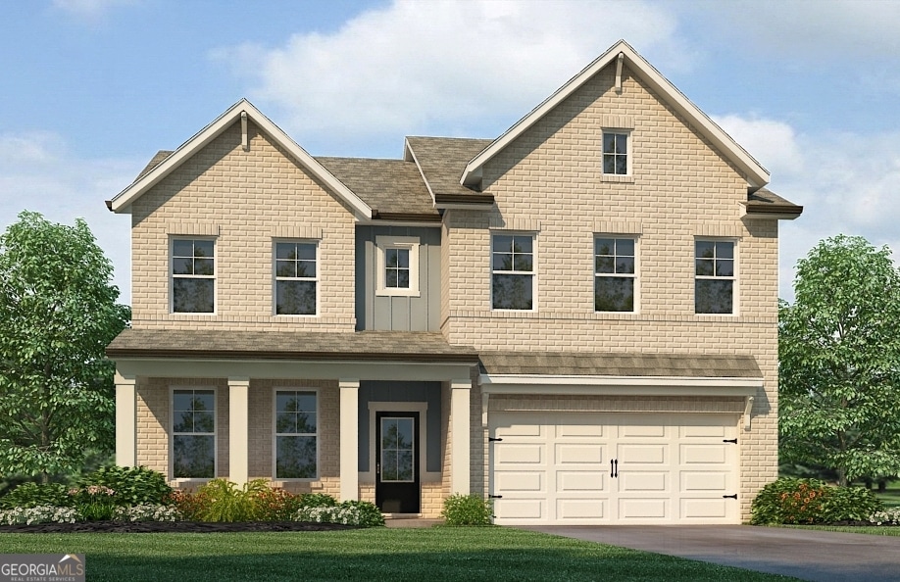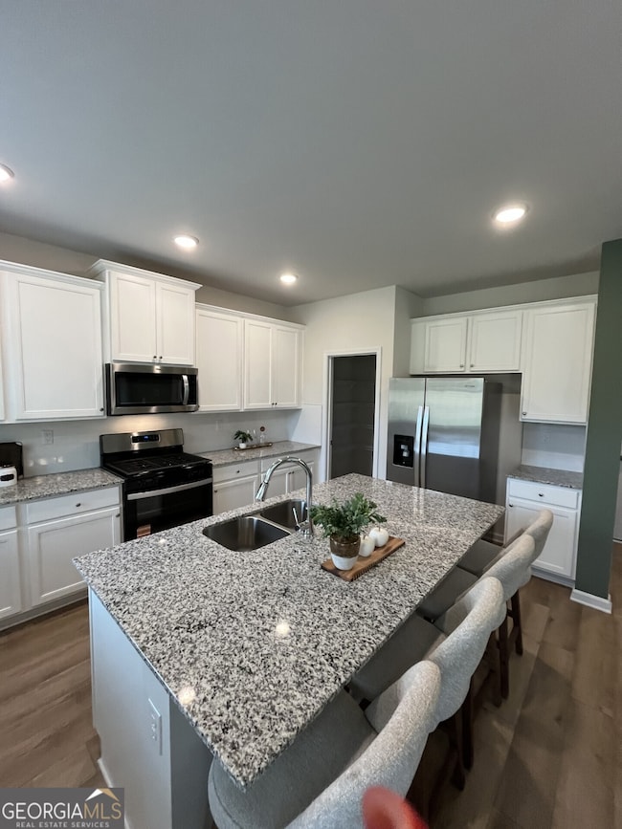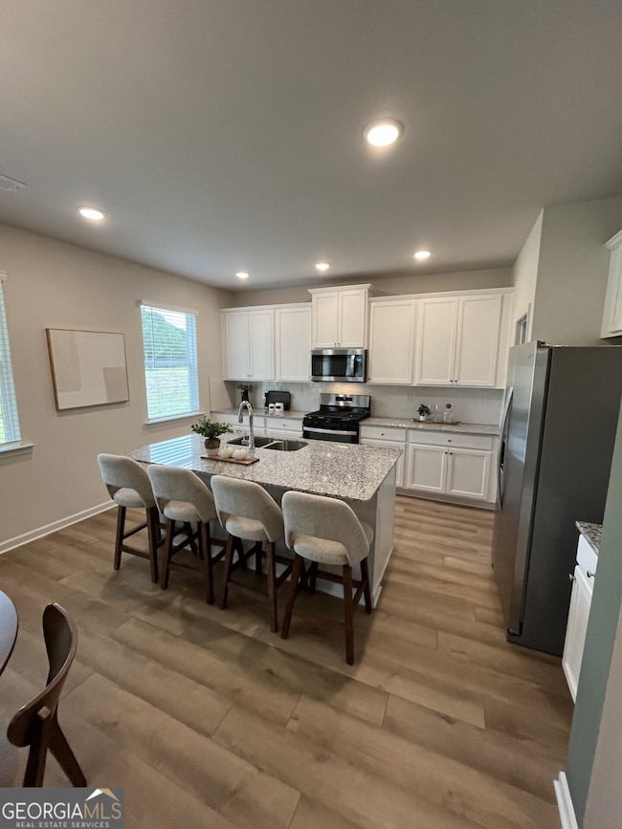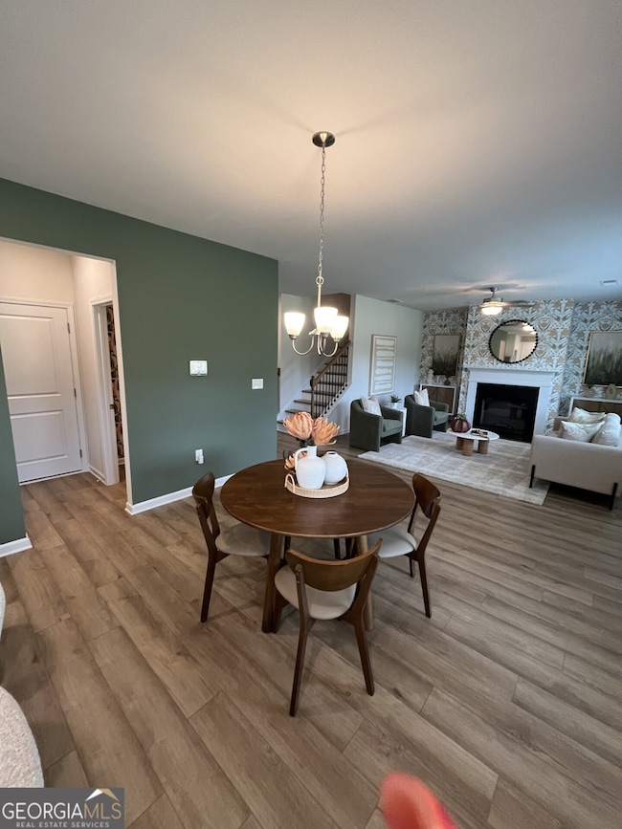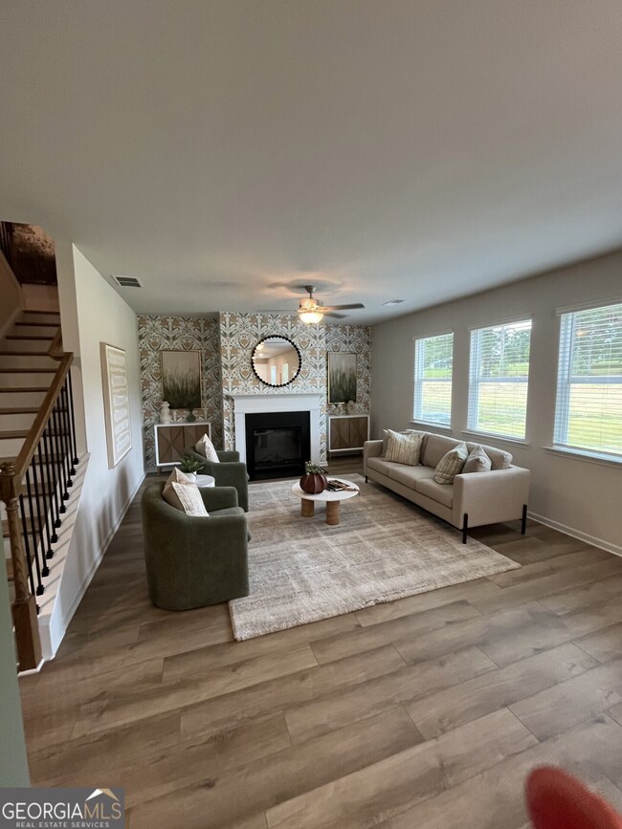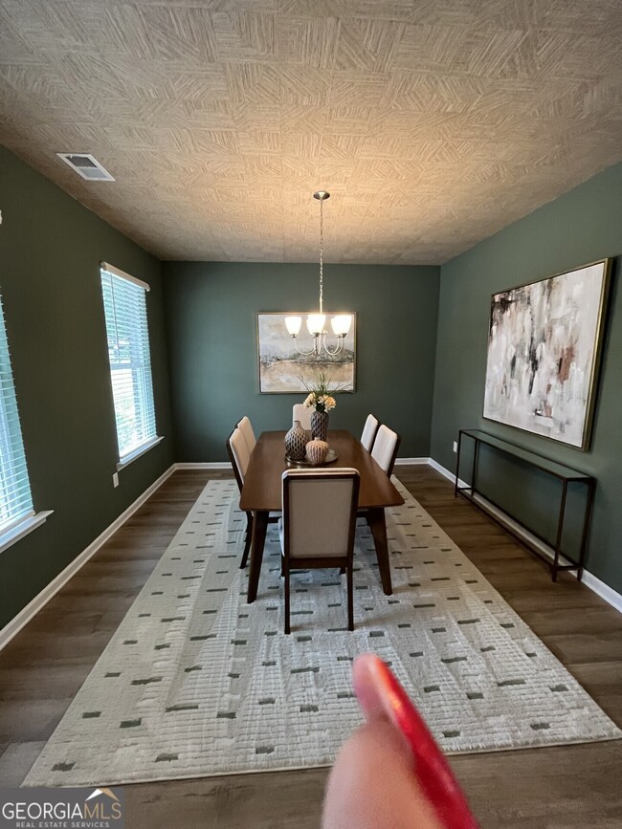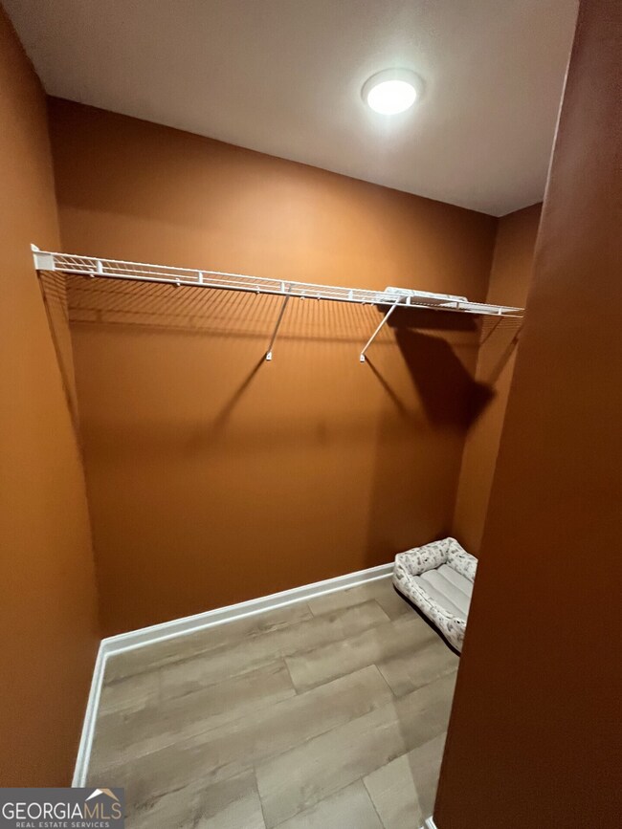1866 Kingsmere Run Dr Loganville, GA 30052
Estimated payment $2,591/month
Highlights
- Craftsman Architecture
- Private Lot
- Solid Surface Countertops
- Dining Room Seats More Than Twelve
- High Ceiling
- Breakfast Area or Nook
About This Home
Rockhaven Homes proudly presents The Clifton on Homesite 3-a stunning 4-bedroom, 2.5-bath residence thoughtfully designed for today's modern lifestyle. Showcasing a full brick front and inviting rocking chair front porch, this home welcomes you into an open-concept layout that seamlessly connects the living, dining, and kitchen areas, creating the perfect setting for both entertaining and everyday comfort. A formal dining room sets the stage for memorable gatherings, while the gourmet kitchen impresses with a central island, granite countertops, and a charming breakfast nook. The expansive owner's suite provides a private retreat, complete with a spa-inspired bath featuring a soaking tub, walk-in shower, and generous closet space. Outdoor living is equally inviting with a covered back porch-ideal for relaxing evenings or weekend cookouts. Blending contemporary finishes with timeless design, The Clifton offers style, functionality, and lasting appeal. Currently under construction-please note stock photos are used and the actual home may vary. Visit our Model Home, open daily: Monday 12pm-6pm, Tuesday-Saturday 10am-6pm, and Sunday 12pm-6pm. Up to $20K in incentives.
Home Details
Home Type
- Single Family
Year Built
- Built in 2025 | Under Construction
Lot Details
- 7,841 Sq Ft Lot
- Wood Fence
- Back Yard Fenced
- Private Lot
- Level Lot
HOA Fees
- $83 Monthly HOA Fees
Home Design
- Craftsman Architecture
- Traditional Architecture
- Slab Foundation
- Composition Roof
- Concrete Siding
- Brick Front
Interior Spaces
- 2,506 Sq Ft Home
- 2-Story Property
- Tray Ceiling
- High Ceiling
- Ceiling Fan
- Factory Built Fireplace
- Fireplace With Gas Starter
- Double Pane Windows
- Entrance Foyer
- Family Room with Fireplace
- Dining Room Seats More Than Twelve
- Pull Down Stairs to Attic
Kitchen
- Breakfast Area or Nook
- Walk-In Pantry
- Microwave
- Dishwasher
- Kitchen Island
- Solid Surface Countertops
- Disposal
Flooring
- Carpet
- Vinyl
Bedrooms and Bathrooms
- 4 Bedrooms
- Split Bedroom Floorplan
- Walk-In Closet
- Double Vanity
- Soaking Tub
Laundry
- Laundry Room
- Laundry in Hall
- Laundry on upper level
Home Security
- Carbon Monoxide Detectors
- Fire and Smoke Detector
Parking
- 2 Car Garage
- Parking Accessed On Kitchen Level
- Garage Door Opener
Schools
- Rosebud Elementary School
- Grace Snell Middle School
- South Gwinnett High School
Utilities
- Forced Air Zoned Heating and Cooling System
- Heating System Uses Natural Gas
- Underground Utilities
- 220 Volts
- High Speed Internet
- Phone Available
- Cable TV Available
Additional Features
- Energy-Efficient Appliances
- Patio
Community Details
- $1,350 Initiation Fee
- Association fees include maintenance exterior, ground maintenance
- Kingsmere Estates Subdivision
Listing and Financial Details
- Tax Lot 3
Map
Home Values in the Area
Average Home Value in this Area
Property History
| Date | Event | Price | List to Sale | Price per Sq Ft |
|---|---|---|---|---|
| 11/05/2025 11/05/25 | For Sale | $449,990 | -- | $180 / Sq Ft |
Source: Georgia MLS
MLS Number: 10606242
- 1797 Kingsmere Run Dr
- 1836 Kingsmere Run Dr
- 1836 Kingsmere Run Dr Unit LOT 6
- 1807 Kingsmere Run Dr
- 1826 Kingsmere Run Dr
- 1816 Kingsmere Run Dr
- 1846 Kingsmere Run Dr
- Leighton Plan at Kingsmere Estates
- Wellington Plan at Kingsmere Estates
- Clifton Plan at Kingsmere Estates
- 1735 Knight Cir
- 4306 Foxberry Run
- 1892 Ivy View Walk
- 719 Sara Meadow Rd
- 1906 Knight Cir
- 1592 Ewing Farm Dr
- 4312 Violet Way Ct
- 4263 Violet Way Ct
- 4261 Henry Ridge Ct
- 4251 Henry Ridge Ct
- 1462 Ewing Farm Dr
- 4260 Henry Ridge Ct
- 4377 Gateview Dr SW
- 1427 Webb Creek Cir
- 1230 Webb Farm Ln
- 4237 Webb Meadows Dr
- 3910 Mission Ln Ct
- 4101 Oak Field Dr
- 1816 Logan Ridge Cir
- 4032 Oak Field Dr
- 4432 Beaver Tree St
- 1672 Walters Park Ct
- 4079 Savannah Ridge Ct
- 4024 Berry Farm Ct
- 3853 Rustic Barn Way
