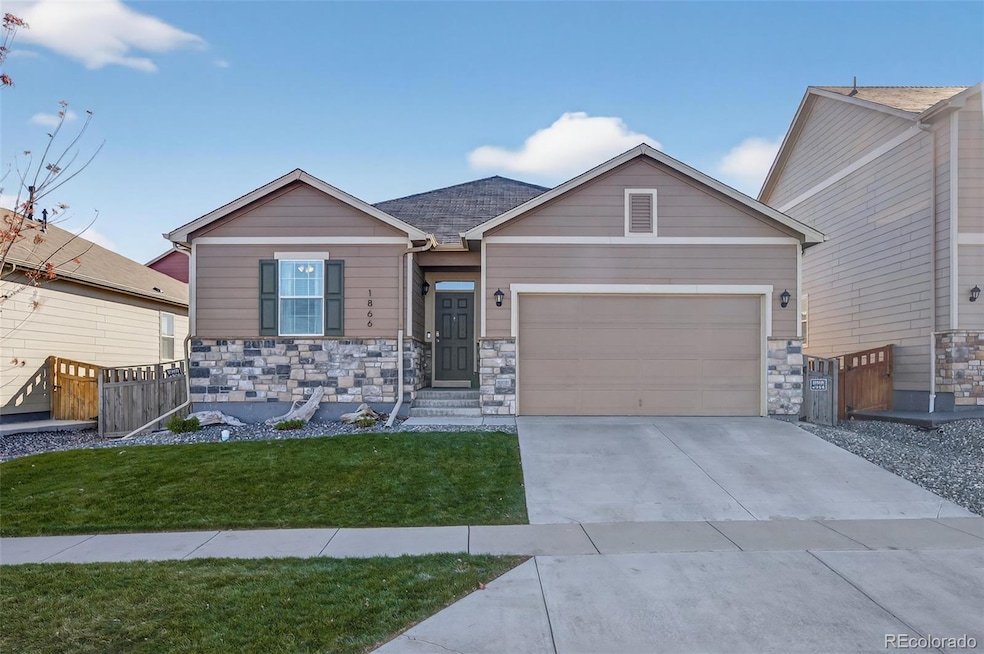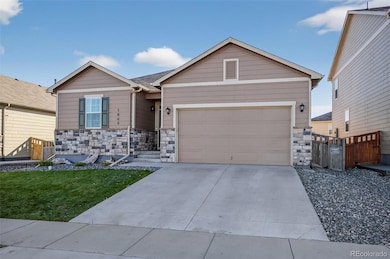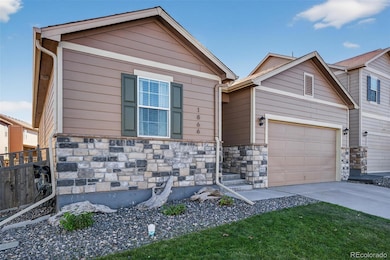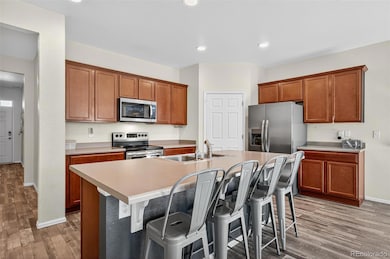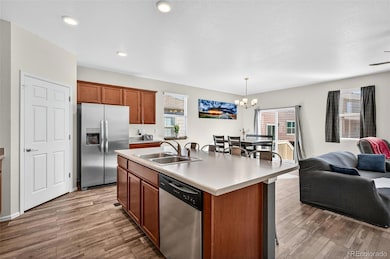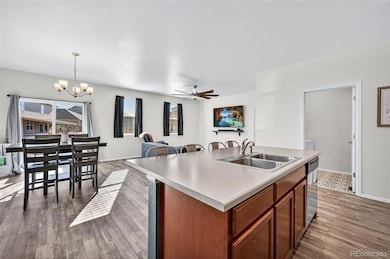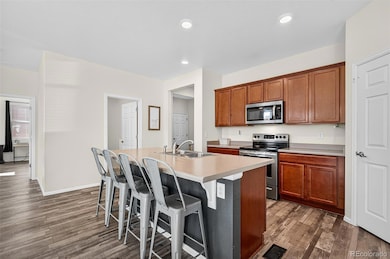1866 Ruby Ave Lochbuie, CO 80603
Estimated payment $2,649/month
Highlights
- Primary Bedroom Suite
- Community Playground
- 1-Story Property
- 2 Car Attached Garage
- Park
- 1-minute walk to Lochbuie Park
About This Home
Welcome home to 1866 Ruby Ave — a pristine 2018-built, 3-bedroom, 2-bath residence offering approx. 1,633 square feet of thoughtfully designed living space. Nestled in the heart of Brighton’s 80603 community, this modern single-family home features an open-concept layout, contemporary finishes, and the peace of mind of newer construction. Whether you’re entertaining in the spacious living areas, relaxing in the private primary suite, or enjoying outdoor living in the neighborhood, this home delivers quality and convenience. With comparable homes in the area valued in the mid-$400Ks, this property represents tremendous value in today’s market. Don’t miss the opportunity to make this your next home!
Listing Agent
Resident Realty Western Slope, LLC Brokerage Phone: 970-261-3874 License #100066811 Listed on: 11/06/2025

Home Details
Home Type
- Single Family
Est. Annual Taxes
- $4,425
Year Built
- Built in 2018
Lot Details
- 6,079 Sq Ft Lot
HOA Fees
- $33 Monthly HOA Fees
Parking
- 2 Car Attached Garage
Home Design
- Frame Construction
Interior Spaces
- 1,633 Sq Ft Home
- 1-Story Property
Bedrooms and Bathrooms
- 3 Main Level Bedrooms
- Primary Bedroom Suite
- 2 Full Bathrooms
Schools
- Lochbuie Elementary School
- Weld Central Middle School
- Weld Central High School
Utilities
- Forced Air Heating and Cooling System
- 220 Volts
- Natural Gas Connected
Listing and Financial Details
- Exclusions: Owners' Personal Property.
- Assessor Parcel Number R0275301
Community Details
Overview
- Association fees include ground maintenance
- Advanced HOA Management Association, Phone Number (303) 482-2213
- Built by D.R. Horton, Inc
- Silver Peaks Subdivision
Recreation
- Community Playground
- Park
Map
Home Values in the Area
Average Home Value in this Area
Tax History
| Year | Tax Paid | Tax Assessment Tax Assessment Total Assessment is a certain percentage of the fair market value that is determined by local assessors to be the total taxable value of land and additions on the property. | Land | Improvement |
|---|---|---|---|---|
| 2025 | $4,425 | $27,980 | $7,810 | $20,170 |
| 2024 | $4,425 | $27,980 | $7,810 | $20,170 |
| 2023 | $3,961 | $31,900 | $8,120 | $23,780 |
| 2022 | $3,100 | $23,190 | $4,520 | $18,670 |
| 2021 | $3,251 | $23,860 | $4,650 | $19,210 |
| 2020 | $3,053 | $23,150 | $3,220 | $19,930 |
| 2019 | $3,194 | $23,150 | $3,220 | $19,930 |
| 2018 | $6 | $10 | $10 | $0 |
| 2017 | $6 | $10 | $10 | $0 |
| 2016 | $6 | $10 | $10 | $0 |
| 2015 | $6 | $10 | $10 | $0 |
| 2014 | $6 | $10 | $10 | $0 |
Property History
| Date | Event | Price | List to Sale | Price per Sq Ft |
|---|---|---|---|---|
| 11/15/2025 11/15/25 | Pending | -- | -- | -- |
| 11/06/2025 11/06/25 | For Sale | $430,000 | -- | $263 / Sq Ft |
Purchase History
| Date | Type | Sale Price | Title Company |
|---|---|---|---|
| Interfamily Deed Transfer | -- | Wfg Lender Services | |
| Special Warranty Deed | $329,420 | Heritage Title Company |
Mortgage History
| Date | Status | Loan Amount | Loan Type |
|---|---|---|---|
| Open | $325,396 | FHA | |
| Closed | $323,453 | FHA |
Source: REcolorado®
MLS Number: 9157870
APN: R0275301
- 713 Indigo St
- 1977 Opal Ave
- 1051 Draw St
- 1019 Cable St
- 277 Jewel St
- 269 Jewel St
- 1710 Plata St
- 1580 Plata St
- 982 Tallus St
- 1073 Brink St
- 1049 Brink St
- 942 Tallus St
- ELDER II Plan at Silver Peaks
- Hennessy Plan at Silver Peaks
- HENLEY Plan at Silver Peaks
- Chatham Plan at Silver Peaks
- LARK Plan at Silver Peaks
- BELLAMY Plan at Silver Peaks
- 507 Ledge St
- 5785 Piney River Place
