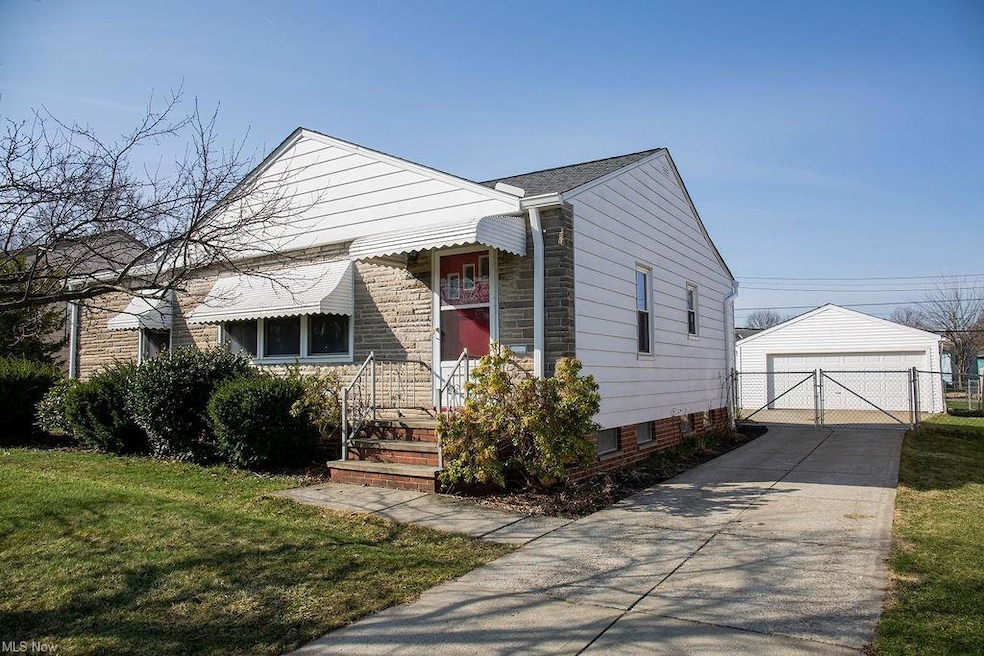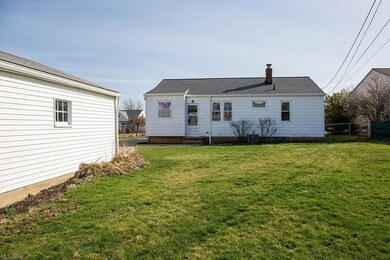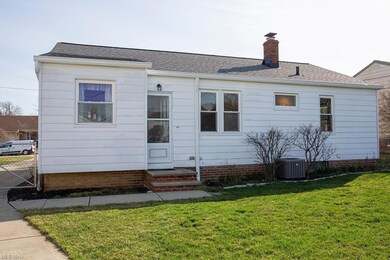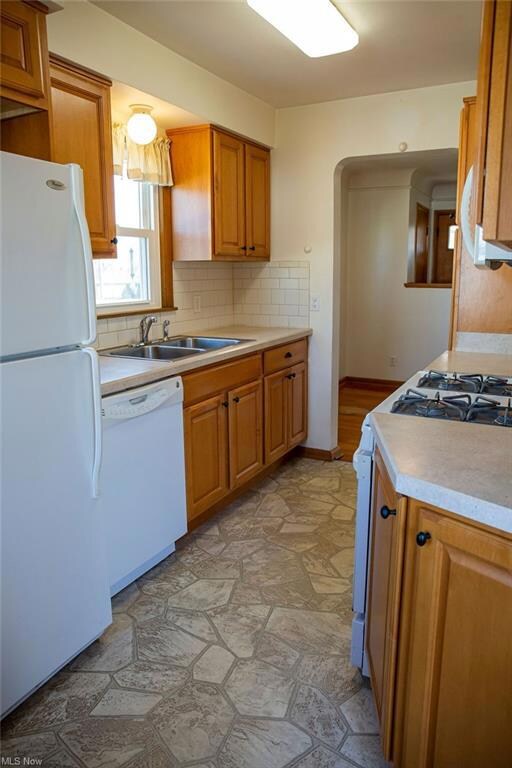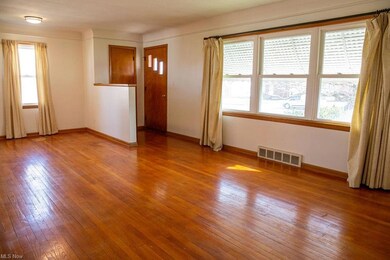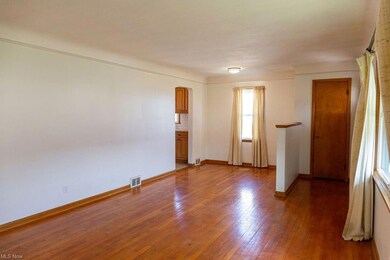
1866 Rush Rd Wickliffe, OH 44092
Highlights
- 2 Car Detached Garage
- East Facing Home
- 1-Story Property
- Forced Air Heating and Cooling System
About This Home
As of May 2022Welcome home to this lovely and meticulously maintained Wickliffe ranch home, situated in the heart of it all! With 3 bedrooms all with hardwood floors and led lighting this home offers everything you need for a growing family! Sit in kitchen with added breakfast nook or office space gives you extra space to ensure you enjoy every inch of your new home. With NEW roof in 2020 and all newer furnace, AC, hot water, and Commercial gutter system all you have to do is move in and make it your own! The basement space will have brand new carpeting for the added finished area in the basement along with brand new glass block windows to allow extra light into your basement space. Make sure to check this one out right away!
Last Agent to Sell the Property
Devin Hazen
Deleted Agent License #2016001357 Listed on: 03/22/2022
Home Details
Home Type
- Single Family
Est. Annual Taxes
- $3,162
Year Built
- Built in 1958
Lot Details
- 7,802 Sq Ft Lot
- East Facing Home
- Chain Link Fence
Parking
- 2 Car Detached Garage
Home Design
- Asphalt Roof
Interior Spaces
- 1-Story Property
- Partially Finished Basement
- Basement Fills Entire Space Under The House
- Fire and Smoke Detector
Kitchen
- Range
- Microwave
- Dishwasher
Bedrooms and Bathrooms
- 3 Main Level Bedrooms
- 1 Full Bathroom
Laundry
- Dryer
- Washer
Utilities
- Forced Air Heating and Cooling System
- Heating System Uses Gas
Community Details
- Overlook Estates 01 Community
Listing and Financial Details
- Assessor Parcel Number 29-B-005-G-01-003-0
Ownership History
Purchase Details
Home Financials for this Owner
Home Financials are based on the most recent Mortgage that was taken out on this home.Purchase Details
Home Financials for this Owner
Home Financials are based on the most recent Mortgage that was taken out on this home.Purchase Details
Home Financials for this Owner
Home Financials are based on the most recent Mortgage that was taken out on this home.Purchase Details
Similar Homes in Wickliffe, OH
Home Values in the Area
Average Home Value in this Area
Purchase History
| Date | Type | Sale Price | Title Company |
|---|---|---|---|
| Warranty Deed | $180,000 | Emerald Glen Title | |
| Quit Claim Deed | $62,800 | Emerald Glen Title | |
| Survivorship Deed | $98,000 | Enterprise Title Agency Inc | |
| Deed | -- | -- |
Mortgage History
| Date | Status | Loan Amount | Loan Type |
|---|---|---|---|
| Open | $171,000 | New Conventional | |
| Previous Owner | $78,400 | New Conventional |
Property History
| Date | Event | Price | Change | Sq Ft Price |
|---|---|---|---|---|
| 05/02/2022 05/02/22 | Sold | $180,000 | +6.8% | $130 / Sq Ft |
| 03/23/2022 03/23/22 | Pending | -- | -- | -- |
| 03/22/2022 03/22/22 | For Sale | $168,500 | +71.9% | $122 / Sq Ft |
| 02/06/2020 02/06/20 | Sold | $98,000 | -10.8% | $70 / Sq Ft |
| 12/13/2019 12/13/19 | Pending | -- | -- | -- |
| 12/02/2019 12/02/19 | For Sale | $109,900 | 0.0% | $78 / Sq Ft |
| 12/01/2019 12/01/19 | Pending | -- | -- | -- |
| 11/19/2019 11/19/19 | For Sale | $109,900 | -- | $78 / Sq Ft |
Tax History Compared to Growth
Tax History
| Year | Tax Paid | Tax Assessment Tax Assessment Total Assessment is a certain percentage of the fair market value that is determined by local assessors to be the total taxable value of land and additions on the property. | Land | Improvement |
|---|---|---|---|---|
| 2023 | $5,401 | $43,920 | $15,240 | $28,680 |
| 2022 | $3,151 | $43,920 | $15,240 | $28,680 |
| 2021 | $3,163 | $43,920 | $15,240 | $28,680 |
| 2020 | $2,247 | $35,130 | $12,190 | $22,940 |
| 2019 | $2,246 | $35,130 | $12,190 | $22,940 |
| 2018 | $1,941 | $35,170 | $14,150 | $21,020 |
| 2017 | $1,871 | $35,170 | $14,150 | $21,020 |
| 2016 | $1,862 | $35,170 | $14,150 | $21,020 |
| 2015 | $1,819 | $35,170 | $14,150 | $21,020 |
| 2014 | $1,602 | $35,170 | $14,150 | $21,020 |
| 2013 | $1,601 | $35,170 | $14,150 | $21,020 |
Agents Affiliated with this Home
-
D
Seller's Agent in 2022
Devin Hazen
Deleted Agent
-
K
Buyer's Agent in 2022
Kevin Byrnes
Stanmor Realty Company
(440) 382-2438
4 in this area
65 Total Sales
-

Seller's Agent in 2020
Ashley Dunham
McDowell Homes Real Estate Services
(440) 221-4707
1 in this area
54 Total Sales
-

Seller Co-Listing Agent in 2020
Cassandra Cox-Flores
CENTURY 21 Asa Cox Homes
(440) 639-4332
1 in this area
92 Total Sales
Map
Source: MLS Now
MLS Number: 4357593
APN: 29-B-005-G-01-003
- 1845 Eldon Dr
- 1842 Eldon Dr
- 30529 Ridge Rd
- 30530 Grant St
- 30052 Dorothy Dr
- 1666 Ridgeview Dr
- 30844 Harrison Rd
- 30056 Ridge Rd
- 30811 Grant St
- 2156 Pine Ridge Dr
- 1709 Douglas Rd
- 30895 Harrison Rd
- 34210 Beacon Dr
- 1907 Robindale St
- 1572 Empire Rd
- 5523 Weston Ct Unit 88-A
- 5362 Oak Ridge Dr
- 5537 Wrens Ln Unit 32C
- 5815 Pineview Ln
- 5461 Millwood Ln
