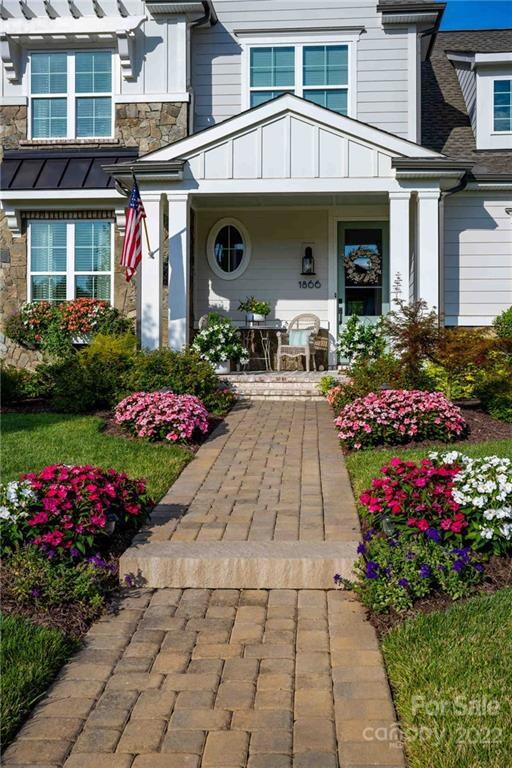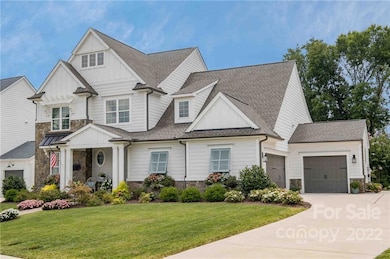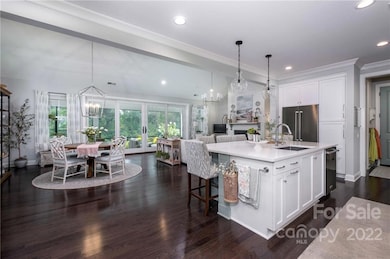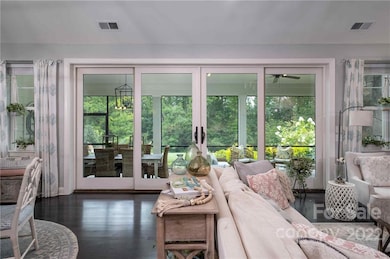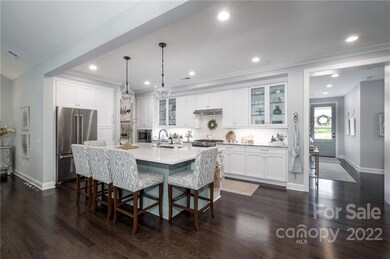
1866 Trotting Cir NW Concord, NC 28027
Highlights
- Open Floorplan
- Private Lot
- Transitional Architecture
- Cox Mill Elementary School Rated A
- Vaulted Ceiling
- Engineered Wood Flooring
About This Home
As of September 2022Better than new Classica home built in 2020 loaded with upgrades on premium lot in the sold out Granary Oaks neighborhood located near shopping/dining (2 miles) and Cox Mill schools (0.7 miles) and 5 mins to 485 and 85. Prepared to be wow’ed by 2 sets of glass doors that slide open to a 400 sq. ft spectacular screened porch with stone fireplace, backing to a 32 acre nature preserve for maximum privacy. Custom millwork throughout, thoughtfully laid out and designed home lives larger than the measurements suggest. First floor features primary bedroom off a private hall and gorgeous bath with luxury tub, plus additional bed and full bath for inlaws, guests, home office, etc. Upstairs there are 2 additional bedrooms, one with ensuite bath. Large bonus/loft area plus office/craft room and additional walk in attic storage. Architecturally stunning exterior, lush, mature landscaping, 3 car garage and flat driveway.
Last Agent to Sell the Property
TSG Residential Brokerage Email: jess@tsgresidential.com License #280682 Listed on: 08/05/2022
Home Details
Home Type
- Single Family
Est. Annual Taxes
- $9,000
Year Built
- Built in 2020
Lot Details
- 0.28 Acre Lot
- Private Lot
- Level Lot
- Irrigation
- Property is zoned RM-1
HOA Fees
- $104 Monthly HOA Fees
Parking
- 3 Car Attached Garage
Home Design
- Transitional Architecture
- Cottage
- Slab Foundation
- Stone Siding
- Hardboard
Interior Spaces
- 2-Story Property
- Open Floorplan
- Wired For Data
- Vaulted Ceiling
- Ceiling Fan
- Gas Fireplace
- Insulated Windows
- Screened Porch
- Pull Down Stairs to Attic
Kitchen
- Gas Range
- Range Hood
- Microwave
- Plumbed For Ice Maker
- Dishwasher
- Kitchen Island
- Disposal
Flooring
- Engineered Wood
- Tile
Bedrooms and Bathrooms
- Walk-In Closet
- 4 Full Bathrooms
Laundry
- Laundry Room
- Electric Dryer Hookup
Outdoor Features
- Fireplace in Patio
Schools
- Cox Mill Elementary School
- Harold E Winkler Middle School
- Cox Mill High School
Utilities
- Forced Air Zoned Heating and Cooling System
- Heat Pump System
- Heating System Uses Natural Gas
- Electric Water Heater
- Cable TV Available
Community Details
- Built by Classica
- Granary Oaks Subdivision, Marin A Floorplan
- Mandatory home owners association
Listing and Financial Details
- Assessor Parcel Number 4680-30-6633-0000
Ownership History
Purchase Details
Home Financials for this Owner
Home Financials are based on the most recent Mortgage that was taken out on this home.Purchase Details
Home Financials for this Owner
Home Financials are based on the most recent Mortgage that was taken out on this home.Similar Homes in the area
Home Values in the Area
Average Home Value in this Area
Purchase History
| Date | Type | Sale Price | Title Company |
|---|---|---|---|
| Warranty Deed | $885,000 | -- | |
| Special Warranty Deed | $160,000 | None Available |
Mortgage History
| Date | Status | Loan Amount | Loan Type |
|---|---|---|---|
| Previous Owner | $400,000 | Credit Line Revolving | |
| Previous Owner | $626,406 | Construction |
Property History
| Date | Event | Price | Change | Sq Ft Price |
|---|---|---|---|---|
| 09/26/2022 09/26/22 | Sold | $885,000 | -3.3% | $274 / Sq Ft |
| 08/08/2022 08/08/22 | Price Changed | $915,000 | -8.0% | $284 / Sq Ft |
| 08/05/2022 08/05/22 | For Sale | $995,000 | +42.3% | $308 / Sq Ft |
| 01/20/2020 01/20/20 | Sold | $699,094 | 0.0% | $217 / Sq Ft |
| 01/20/2020 01/20/20 | Pending | -- | -- | -- |
| 01/20/2020 01/20/20 | For Sale | $699,094 | -- | $217 / Sq Ft |
Tax History Compared to Growth
Tax History
| Year | Tax Paid | Tax Assessment Tax Assessment Total Assessment is a certain percentage of the fair market value that is determined by local assessors to be the total taxable value of land and additions on the property. | Land | Improvement |
|---|---|---|---|---|
| 2024 | $9,000 | $903,590 | $190,000 | $713,590 |
| 2023 | $8,514 | $697,880 | $180,000 | $517,880 |
| 2022 | $8,514 | $697,880 | $180,000 | $517,880 |
| 2021 | $8,514 | $697,880 | $180,000 | $517,880 |
| 2020 | $2,196 | $180,000 | $180,000 | $0 |
| 2019 | $102 | $100,000 | $100,000 | $0 |
Agents Affiliated with this Home
-

Seller's Agent in 2022
Jessica Martin
TSG Residential
(704) 840-9095
134 Total Sales
-

Buyer's Agent in 2022
Meg OBrien
Allen Tate Realtors
(704) 453-5511
38 Total Sales
-

Seller's Agent in 2020
Nannette Hinton
Classica Homes Realty LLC
(704) 247-1725
40 Total Sales
-
N
Buyer's Agent in 2020
Non Member
NC_CanopyMLS
Map
Source: Canopy MLS (Canopy Realtor® Association)
MLS Number: 3887245
APN: 4680-30-6633-0000
- 9512 Pacing Ln NW
- 2251 Barrowcliffe Dr NW
- 2377 Maple Grove Ln NW
- 9593 Camberley Ave NW
- 2234 Donnington Ln NW
- 2346 Donnington Ln NW
- 2143 Barrowcliffe Dr NW
- 9239 Delancey Ln NW
- 2137 Barrowcliffe Dr NW Unit 49
- 2134 Barrowcliffe Dr NW Unit 6
- 9212 Delancey Ln NW Unit 63
- 2111 Elendil Ln
- 9752 Waltham Ct
- 1243 Cox Mill Rd
- 10056 Paisley Dr
- 2226 Elendil Ln
- 10080 Paisley Dr
- 9836 Coatbridge Dr
- 10004 Legolas Ln
- 2422 Orofino Ct

