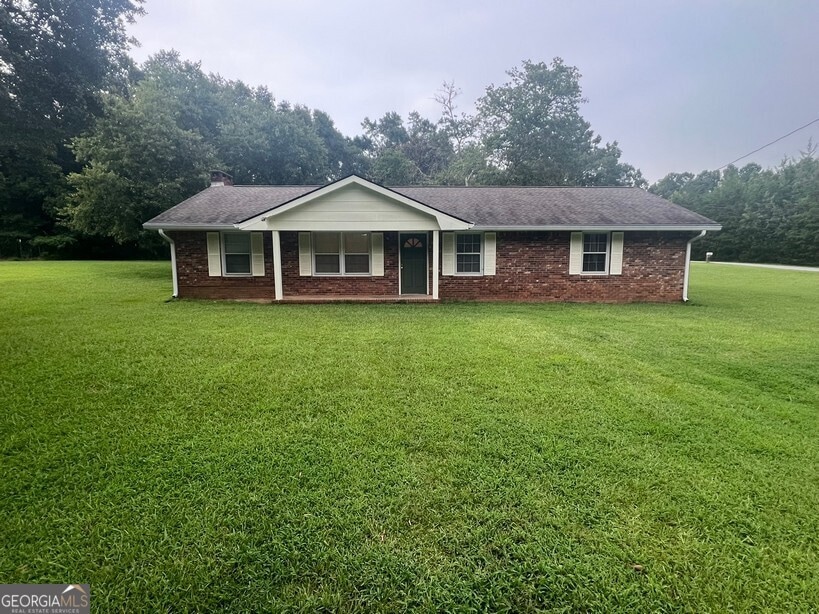1866 Woodlawn Rd Covington, GA 30014
Highlights
- RV or Boat Parking
- Ranch Style House
- Solid Surface Countertops
- Eastside High School Rated A-
- 1 Fireplace
- No HOA
About This Home
Updated & Move-In Ready 3 Bedroom, 2 Bath Brick Ranch Zoned for Mansfield Elementary and Eastside High. This charming brick ranch gives you the country living feel with the convenience of being close to town and with quick access to I-20. The home features a cozy fireside family room with built-in bookshelves, granite kitchen, and a breakfast/dining area. A second family room offers great flex space for a home office, playroom, or additional living area. The spacious master bedroom is complemented by two large guest bedrooms and two full bathrooms. Additional highlights include a laundry room, rocking chair front porch, detached storage building with covered pavilion, a huge yard, and a parking pad.
Home Details
Home Type
- Single Family
Est. Annual Taxes
- $2,294
Year Built
- Built in 1977 | Remodeled
Lot Details
- 1 Acre Lot
- Level Lot
Home Design
- Ranch Style House
- Brick Exterior Construction
- Composition Roof
Interior Spaces
- 1,752 Sq Ft Home
- Bookcases
- 1 Fireplace
- Family Room
- Breakfast Room
- Home Office
Kitchen
- Oven or Range
- Dishwasher
- Solid Surface Countertops
Flooring
- Carpet
- Vinyl
Bedrooms and Bathrooms
- 3 Main Level Bedrooms
- 2 Full Bathrooms
- Double Vanity
Laundry
- Laundry Room
- Laundry in Kitchen
Parking
- 4 Parking Spaces
- Parking Pad
- Parking Accessed On Kitchen Level
- RV or Boat Parking
Outdoor Features
- Patio
- Separate Outdoor Workshop
- Porch
Schools
- Mansfield Elementary School
- Indian Creek Middle School
- Eastside High School
Utilities
- Central Heating and Cooling System
- Electric Water Heater
- Septic Tank
- High Speed Internet
- Phone Available
- Cable TV Available
Listing and Financial Details
- Security Deposit $1,650
- 12-Month Min and 24-Month Max Lease Term
- $45 Application Fee
Community Details
Overview
- No Home Owners Association
Pet Policy
- No Pets Allowed
Map
Source: Georgia MLS
MLS Number: 10577171
APN: 0115000000055000
- 110 Vinnys Way
- 21 Willow Woods Rd
- 20 Willow Woods Rd
- 85 Thrasher Way
- 175 River Walk Farm Pkwy
- 30 Wellstone Place
- 260 Eagles Pkwy
- 130 Rosemoore Dr
- 80 Goshawk Walk
- 40 Dearing Woods Ln
- 25 Meadow Ridge
- 50 Camden Place
- 11837 Rizvan Place
- 7702 Fawn Cir
- 7704 Fawn Cir
- 7711 Fawn Cir
- 50 Mabry Pl Ct
- 10144 Henderson Dr
- 9220 Golfview Cir
- 50 Bellerive Ln SE







