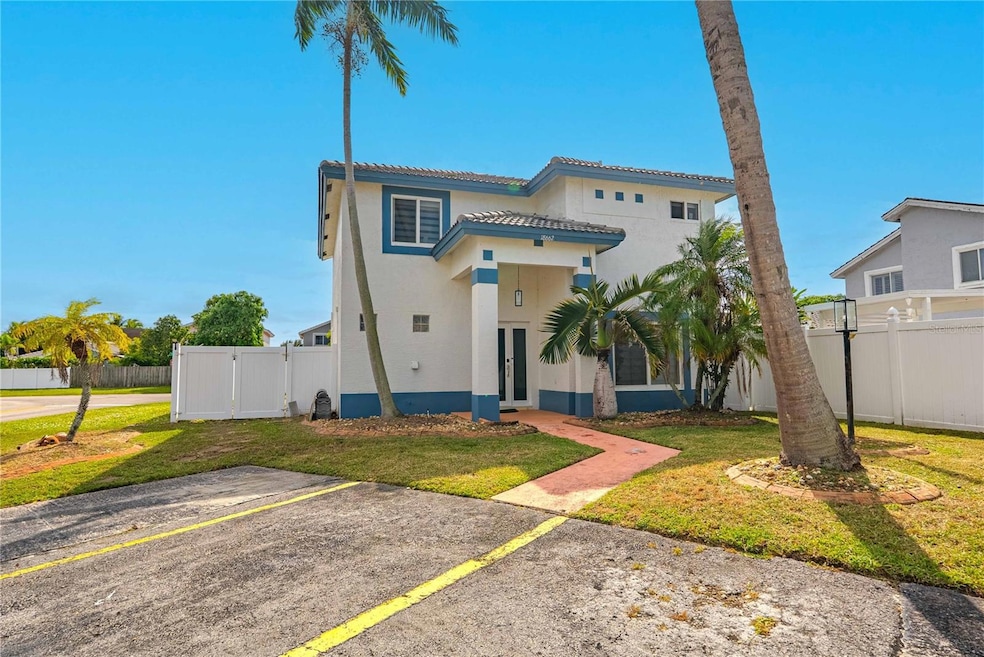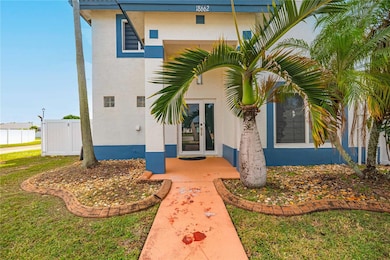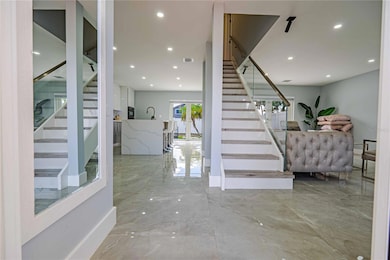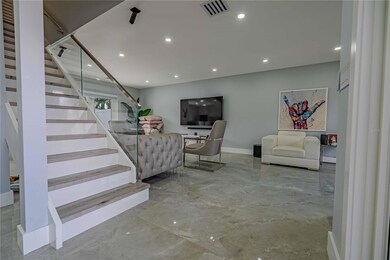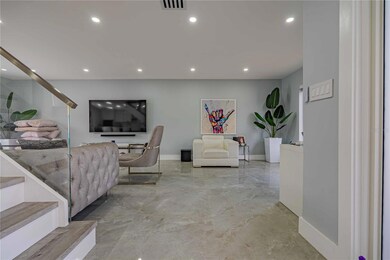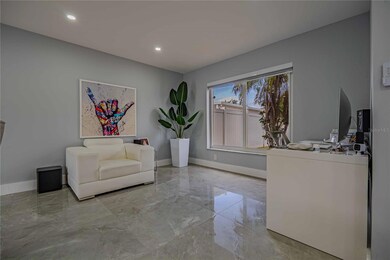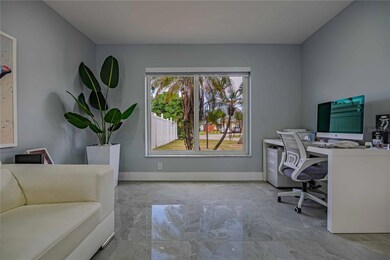18662 NW 56th Ave Miami Gardens, FL 33055
Carol City NeighborhoodEstimated payment $4,096/month
Highlights
- Gated Community
- Clubhouse
- Corner Lot
- Open Floorplan
- End Unit
- Stone Countertops
About This Home
Beautifully updated 3-bedroom, 2.5-bath home in the heart of Miami Gardens—truly move-in ready with nothing left to do. This spacious two-story residence features two fully remodeled bathrooms upstairs and a convenient half bath on the first floor. The home has been tastefully renovated, including modern window treatments and electric blinds on the first floor that elevate the look and feel of the living space. The fully remodeled kitchen showcases contemporary finishes, sleek cabinetry, quartz counters, and a central island perfect for cooking, dining, and entertaining. Additional upgrades include impact-resistant windows and doors, a newer roof (approx. 3 years), and a newer A/C unit, offering peace of mind and long-term efficiency. All bathrooms have been extensively modernized, featuring premium fixtures and heated mirrors for added comfort and style. Step outside to a large backyard with excellent potential, perfect for outdoor living, gatherings, or future enhancements. With its warm yet modern design and thoughtful upgrades throughout, this home offers the perfect blend of comfort, convenience, and contemporary appeal making it a perfect choice for today’s buyers.
Listing Agent
AVENUE HOMES LLC Brokerage Phone: 813-504-0157 License #3572277 Listed on: 11/14/2025

Home Details
Home Type
- Single Family
Est. Annual Taxes
- $6,982
Year Built
- Built in 1996
Lot Details
- 5,104 Sq Ft Lot
- East Facing Home
- Corner Lot
- Garden
- Property is zoned 0100
HOA Fees
- $110 Monthly HOA Fees
Home Design
- Slab Foundation
- Tile Roof
- Block Exterior
Interior Spaces
- 1,520 Sq Ft Home
- 2-Story Property
- Open Floorplan
- ENERGY STAR Qualified Windows
- French Doors
- Family Room Off Kitchen
- Living Room
- Laundry Room
Kitchen
- Cooktop
- Microwave
- Stone Countertops
Flooring
- Laminate
- Ceramic Tile
Bedrooms and Bathrooms
- 3 Bedrooms
- Primary Bedroom Upstairs
- Walk-In Closet
Home Security
- Smart Home
- Closed Circuit Camera
- Storm Windows
Outdoor Features
- Patio
- Outdoor Grill
Utilities
- Central Heating and Cooling System
- 1 Water Well
- Electric Water Heater
Listing and Financial Details
- Legal Lot and Block 47 / 2
- Assessor Parcel Number 30-2106-037-0330
Community Details
Overview
- Karen Niece Association
- Monterey Master Owners Association Of Dade County, Association
- Monterrey 6Th Add Subdivision
Amenities
- Clubhouse
- Laundry Facilities
Recreation
- Community Basketball Court
- Community Playground
- Community Pool
Security
- Security Guard
- Gated Community
Map
Home Values in the Area
Average Home Value in this Area
Tax History
| Year | Tax Paid | Tax Assessment Tax Assessment Total Assessment is a certain percentage of the fair market value that is determined by local assessors to be the total taxable value of land and additions on the property. | Land | Improvement |
|---|---|---|---|---|
| 2025 | $6,982 | $375,249 | -- | -- |
| 2024 | $6,060 | $341,136 | -- | -- |
| 2023 | $6,060 | $310,124 | $0 | $0 |
| 2022 | $5,518 | $281,931 | $0 | $0 |
| 2021 | $5,003 | $256,301 | $114,048 | $142,253 |
| 2020 | $4,398 | $221,338 | $95,040 | $126,298 |
| 2019 | $4,438 | $222,979 | $95,040 | $127,939 |
| 2018 | $1,830 | $119,331 | $0 | $0 |
| 2017 | $1,821 | $116,877 | $0 | $0 |
| 2016 | $1,777 | $114,474 | $0 | $0 |
| 2015 | $1,802 | $113,679 | $0 | $0 |
| 2014 | -- | $112,777 | $0 | $0 |
Property History
| Date | Event | Price | List to Sale | Price per Sq Ft | Prior Sale |
|---|---|---|---|---|---|
| 11/14/2025 11/14/25 | For Sale | $625,000 | +89.7% | $411 / Sq Ft | |
| 04/30/2020 04/30/20 | Sold | $329,500 | 0.0% | $217 / Sq Ft | View Prior Sale |
| 02/21/2020 02/21/20 | Pending | -- | -- | -- | |
| 01/03/2020 01/03/20 | Price Changed | $329,500 | -1.5% | $217 / Sq Ft | |
| 12/09/2019 12/09/19 | Price Changed | $334,400 | -2.9% | $220 / Sq Ft | |
| 10/30/2019 10/30/19 | For Sale | $344,500 | -- | $227 / Sq Ft |
Purchase History
| Date | Type | Sale Price | Title Company |
|---|---|---|---|
| Warranty Deed | $329,500 | Precision Home Title Llc | |
| Interfamily Deed Transfer | -- | None Available | |
| Special Warranty Deed | $179,000 | Extreme Title Company Inc | |
| Trustee Deed | $140,200 | -- | |
| Warranty Deed | $125,000 | -- | |
| Warranty Deed | $120,000 | -- | |
| Deed | $106,700 | -- |
Mortgage History
| Date | Status | Loan Amount | Loan Type |
|---|---|---|---|
| Open | $322,541 | FHA | |
| Previous Owner | $239,570 | FHA | |
| Previous Owner | $176,234 | FHA | |
| Previous Owner | $10,879 | New Conventional | |
| Previous Owner | $10,750 | New Conventional | |
| Previous Owner | $7,450 | New Conventional |
Source: Stellar MLS
MLS Number: TB8448182
APN: 30-2106-037-0330
- 18536 NW 56th Place
- 18515 NW 55th Ave
- 18830 NW 57th Ave Unit 201
- 18850 NW 57th Ave Unit 306
- 6045 NW 186th St Unit 103
- 5401 NW 188th St
- 5343 NW 184th St
- 6065 NW 186th St Unit 312
- 18890 NW 57th Ave Unit 202
- 19020 NW 54th Ave
- 18625 NW 53rd Ave
- 6115 NW 186th St Unit 202
- 18860 NW 57th Ave Unit 106
- 18870 NW 57th Ave Unit 108
- 18476 NW 52nd Path
- 5412 NW 192nd Ln
- 6135 NW 186th St Unit 201
- 5320 NW 190th St
- 5420 NW 182nd St
- 5259 NW 186th Ln
- 5487 NW 186th St
- 18810 NW 57th Ave Unit 104
- 18850 NW 57th Ave Unit 306
- 6045 NW 186th St Unit 303
- 6045 NW 186th St Unit 323
- 6045 NW 186th St Unit 304
- 18870 NW 57th Ave Unit 305
- 5416 NW 190th St Unit ID1255496P
- 6065 NW 186th St Unit 306
- 6065 NW 186th St Unit 202
- 6065 NW 186th St Unit 304
- 18810 NW 57th Ave
- 18890 NW 57th Ave Unit 2
- 18890 NW 57th Ave Unit 309
- 18880 NW 57th Ave Unit 104
- 6175 NW 186th St Unit 302
- 6195 NW 186th St Unit 5
- 6175 NW 186th St Unit 303
- 6175 NW 186th St Unit 109
- 6175 NW 186th St Unit 209
