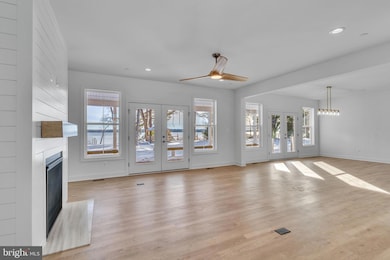18665 Hebb Way Drayden, MD 20630
Estimated payment $3,916/month
Highlights
- New Construction
- View of Trees or Woods
- 1 Fireplace
- Piney Point Elementary School Rated 9+
- Colonial Architecture
- No HOA
About This Home
TO BE BUILT; this pictured beautiful custom home on over 5 acres nestled in the Drayden countryside offers tranquility and expansive sunset skies, while still being within 15 minutes of schools and shopping! A Mednick Construction Home which includes 3 bedroom/2.5 baths, 9' ceilings, upgraded finishes, utilities, well, septic, permits and everything you need to have a move in ready beautiful home in the heart of Saint Mary's County! Pick your finishes and even add an unfinshed basement or more (additional cost), call today for your personal consultation to make your custom home dreams a reality!
Listing Agent
(240) 561-2996 charlottelonghomes@gmail.com EXP Realty, LLC License #655003 Listed on: 04/27/2025

Home Details
Home Type
- Single Family
Est. Annual Taxes
- $1,017
Year Built
- Built in 2025 | New Construction
Lot Details
- 5.41 Acre Lot
- Property is in excellent condition
- Property is zoned RPD
Parking
- 2 Car Attached Garage
- Side Facing Garage
- Driveway
Property Views
- Woods
- Pasture
Home Design
- Colonial Architecture
- Craftsman Architecture
- Slab Foundation
Interior Spaces
- 2,456 Sq Ft Home
- Property has 2 Levels
- Ceiling Fan
- 1 Fireplace
- Basement
Kitchen
- Gas Oven or Range
- Range Hood
- Built-In Microwave
- Ice Maker
- Dishwasher
- Stainless Steel Appliances
Bedrooms and Bathrooms
- 3 Bedrooms
Eco-Friendly Details
- Energy-Efficient Appliances
Schools
- Spring Ridge Middle School
- Leonardtown High School
Utilities
- Central Air
- Heat Pump System
- Vented Exhaust Fan
- Well Required
- Electric Water Heater
- Perc Approved Septic
Community Details
- No Home Owners Association
- Built by Mednick Construction
- Van Ward
Listing and Financial Details
- Tax Lot 1
- Assessor Parcel Number 1902009358
Map
Home Values in the Area
Average Home Value in this Area
Property History
| Date | Event | Price | List to Sale | Price per Sq Ft |
|---|---|---|---|---|
| 04/27/2025 04/27/25 | For Sale | $729,000 | -- | $297 / Sq Ft |
Source: Bright MLS
MLS Number: MDSM2023820
- Lot 5 Mt Pleasant Fa Drayden Rd
- 18688 Hebb Rd
- Lot 4 Mt Pleasant Fa Drayden Rd
- Lot 6 Mt Pleasant Fa Drayden Rd
- Lot 1 Mt. Pleasant F Drayden Rd
- Lot 2 Mt Pleasant Fa Drayden Rd
- 46442 Hyatt Ct
- 19103 Windsor Ct
- 46234 Stasha Ct
- 19163 N Porto Bello Ln
- 45146 Andover Estates Rd
- 46175 N Greens Rest Dr
- 45923 Guenther Dr
- 46170 N Greens Rest Dr
- 18832 Piney Point Rd
- 46502 Glen Mary Farm Rd
- 45252 Happyland Rd
- 45044 Deagles Boatyard Rd
- 17850 4th St
- 17863 2nd St
- 46175 Kayak Ct
- 44868 Blake Creek Rd Unit 4
- 18342 Clarke Rd
- 46788 Glen Mary Farm Rd Unit APARTMENT 1
- 17268 Larimer St
- 45302 Bloch Ave
- 18375 River Rd
- 45828 Wolftrap Way
- 43840 Tarrywyle Way
- 18162 White Tail Way
- 20871 Freedom Run Dr
- 20935 Freedom Run Dr
- 46850 Abberly Crest Ln
- 16197 Thomas Rd
- 21295 Mayfaire Ln
- 21438 Manon Way
- 46843 Planters Ct
- 18610 Three Notch Rd
- 21590 Pacific Dr
- 46359 Columbus Dr Unit 608






