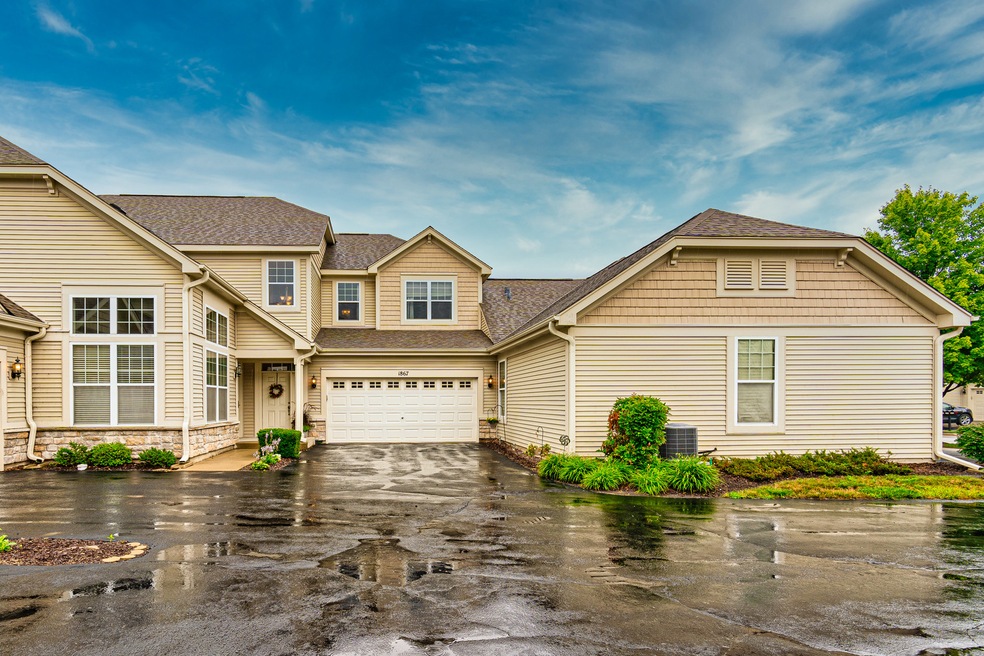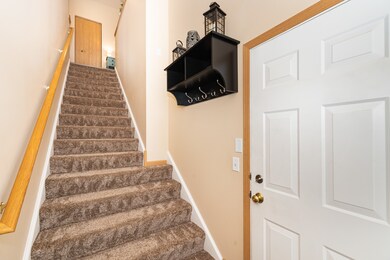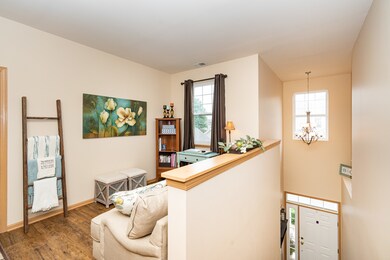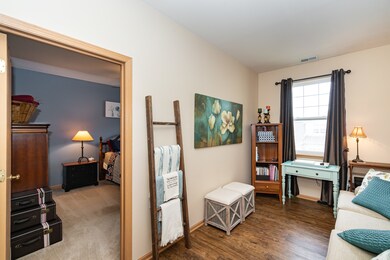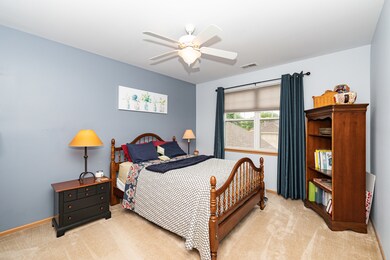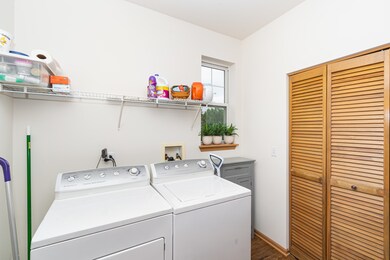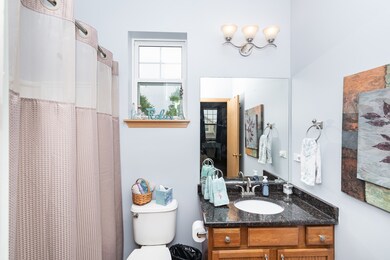
1867 Chase Ln Unit 165 Aurora, IL 60502
Indian Creek NeighborhoodHighlights
- Fitness Center
- Vaulted Ceiling
- L-Shaped Dining Room
- Landscaped Professionally
- Loft
- Community Pool
About This Home
As of August 2021Welcome to this well maintained Stonegate West beauty! Fabulous, light-filled, raised ranch with incredibly open floor plan. Soaring ceilings throughout, granite counters, stainless steel appliances, 42 inch cabinets & breakfast bar. Perfect for entertaining! New luxury vinyl flooring (2020). Magnificent master suite with huge bedroom with private bath and spacious walk-in closet. Large second bedroom with walk-in closet. Loft area and two full baths. Enjoy your morning coffee or quiet evening on the peaceful balcony. Two car garage. Gorgeous community clubhouse and pool. Activity and walking trails. Close to everything you could ever need including shops, restaurants, I-88 and train stations. Ready for you to move right in.
Last Agent to Sell the Property
Prello Realty License #471006989 Listed on: 07/15/2021
Last Buyer's Agent
Christopher Albano
HomeSmart Realty Group
Townhouse Details
Home Type
- Townhome
Est. Annual Taxes
- $6,370
Year Built
- Built in 2006
HOA Fees
- $281 Monthly HOA Fees
Parking
- 2 Car Attached Garage
- Garage Door Opener
- Driveway
- Off-Street Parking
- Parking Included in Price
Home Design
- Asphalt Roof
- Aluminum Siding
- Concrete Perimeter Foundation
Interior Spaces
- 2,100 Sq Ft Home
- 1-Story Property
- Vaulted Ceiling
- Ceiling Fan
- Gas Log Fireplace
- Living Room with Fireplace
- L-Shaped Dining Room
- Loft
Kitchen
- Range
- Microwave
- Dishwasher
- Disposal
Bedrooms and Bathrooms
- 2 Bedrooms
- 2 Potential Bedrooms
- 2 Full Bathrooms
Laundry
- Laundry in unit
- Dryer
- Washer
Home Security
Schools
- Mabel Odonnell Elementary School
- C F Simmons Middle School
- East High School
Utilities
- Forced Air Heating and Cooling System
- Heating System Uses Natural Gas
- 100 Amp Service
- Lake Michigan Water
- Satellite Dish
Additional Features
- Balcony
- Landscaped Professionally
Community Details
Overview
- Association fees include insurance, clubhouse, exercise facilities, pool, exterior maintenance, lawn care, snow removal
- 6 Units
- Kris K. Association, Phone Number (630) 620-1133
- Stonegate West Subdivision, Cortland Floorplan
- Property managed by ACM
Recreation
- Fitness Center
- Community Pool
Pet Policy
- Dogs and Cats Allowed
Security
- Carbon Monoxide Detectors
Ownership History
Purchase Details
Home Financials for this Owner
Home Financials are based on the most recent Mortgage that was taken out on this home.Purchase Details
Home Financials for this Owner
Home Financials are based on the most recent Mortgage that was taken out on this home.Purchase Details
Home Financials for this Owner
Home Financials are based on the most recent Mortgage that was taken out on this home.Purchase Details
Home Financials for this Owner
Home Financials are based on the most recent Mortgage that was taken out on this home.Similar Homes in Aurora, IL
Home Values in the Area
Average Home Value in this Area
Purchase History
| Date | Type | Sale Price | Title Company |
|---|---|---|---|
| Warranty Deed | $270,000 | Fidelity National Title | |
| Warranty Deed | $165,000 | Baird & Warner Title Svcs In | |
| Interfamily Deed Transfer | -- | Stewart Title Company | |
| Warranty Deed | $237,500 | Chicago Title Insurance Comp |
Mortgage History
| Date | Status | Loan Amount | Loan Type |
|---|---|---|---|
| Open | $95,000 | New Conventional | |
| Previous Owner | $132,000 | New Conventional | |
| Previous Owner | $147,000 | New Conventional | |
| Previous Owner | $162,000 | New Conventional | |
| Previous Owner | $169,200 | Unknown | |
| Previous Owner | $181,200 | Unknown | |
| Previous Owner | $177,900 | Stand Alone First | |
| Previous Owner | $35,580 | Credit Line Revolving |
Property History
| Date | Event | Price | Change | Sq Ft Price |
|---|---|---|---|---|
| 08/13/2021 08/13/21 | Sold | $270,000 | +3.9% | $129 / Sq Ft |
| 07/16/2021 07/16/21 | Pending | -- | -- | -- |
| 07/15/2021 07/15/21 | For Sale | $259,900 | +57.5% | $124 / Sq Ft |
| 10/22/2015 10/22/15 | Sold | $165,000 | -2.9% | $79 / Sq Ft |
| 08/29/2015 08/29/15 | Pending | -- | -- | -- |
| 07/31/2015 07/31/15 | Price Changed | $169,900 | -1.5% | $81 / Sq Ft |
| 07/22/2015 07/22/15 | Price Changed | $172,500 | -3.6% | $82 / Sq Ft |
| 07/02/2015 07/02/15 | For Sale | $178,900 | -- | $85 / Sq Ft |
Tax History Compared to Growth
Tax History
| Year | Tax Paid | Tax Assessment Tax Assessment Total Assessment is a certain percentage of the fair market value that is determined by local assessors to be the total taxable value of land and additions on the property. | Land | Improvement |
|---|---|---|---|---|
| 2024 | $7,317 | $114,741 | $14,669 | $100,072 |
| 2023 | $7,063 | $102,521 | $13,107 | $89,414 |
| 2022 | $6,651 | $93,541 | $11,959 | $81,582 |
| 2021 | $6,546 | $87,088 | $11,134 | $75,954 |
| 2020 | $6,528 | $84,500 | $10,342 | $74,158 |
| 2019 | $6,370 | $78,291 | $9,582 | $68,709 |
| 2018 | $6,541 | $77,839 | $8,863 | $68,976 |
| 2017 | $6,335 | $70,602 | $8,166 | $62,436 |
| 2016 | $5,898 | $62,052 | $7,593 | $54,459 |
| 2015 | -- | $59,305 | $6,529 | $52,776 |
| 2014 | -- | $55,287 | $6,279 | $49,008 |
| 2013 | -- | $54,500 | $6,190 | $48,310 |
Agents Affiliated with this Home
-

Seller's Agent in 2021
Robert Picciariello
Prello Realty
(312) 933-1591
2 in this area
1,128 Total Sales
-
C
Buyer's Agent in 2021
Christopher Albano
HomeSmart Realty Group
-

Seller's Agent in 2015
Julie Kaczor
Baird Warner
(630) 718-3509
6 in this area
238 Total Sales
-
D
Buyer's Agent in 2015
Donna Thompson
Coldwell Banker Real Estate Group
Map
Source: Midwest Real Estate Data (MRED)
MLS Number: 11157302
APN: 15-13-230-013
- 1931 Chase Ln Unit 1931
- 1868 Chase Ln Unit 125
- 1780 Briarheath Dr
- 1728 Briarheath Dr Unit 7A20
- 1177 Heathrow Ln
- 910 Sarah Ln
- 1683 Briarheath Dr Unit 7A51
- 1834 Highbury Ln
- 1114 Barkston Ln
- 2025 Westbury Ln
- 1187 Barkston Ct
- 2249 Kenyon Ct Unit 45
- 2026 Highbury Ln
- 1962 Highbury Ln
- 1616 Colchester Ln
- 1400 Colchester Ln
- 1520 Mansfield Dr
- 0000 N Farnsworth Ave
- 2520 Hanford Ln
- 905 Burnham Ct
