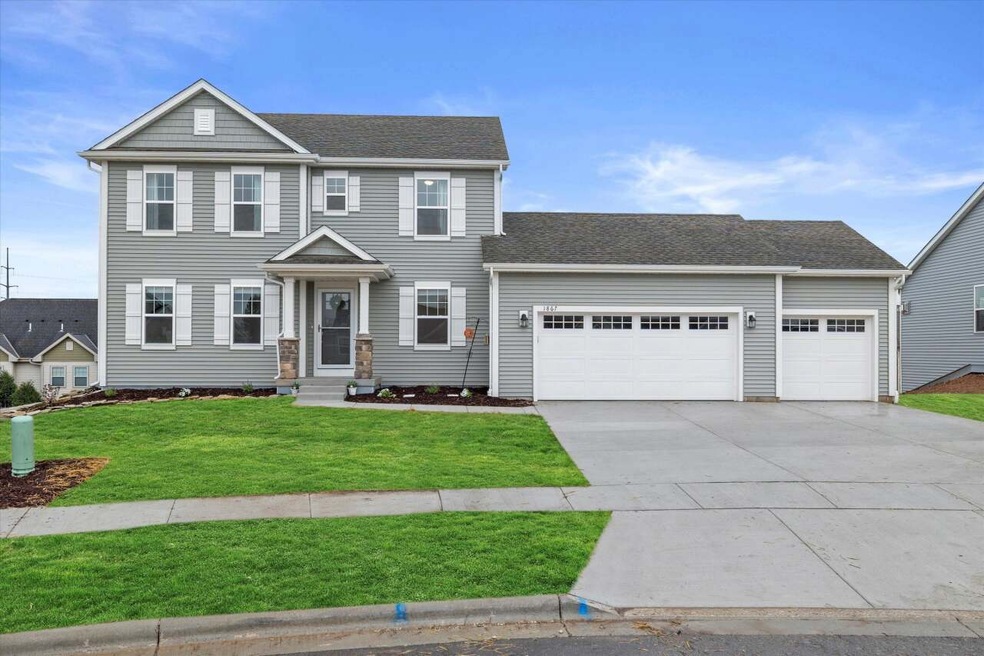
1867 Highland Pointe Way Grafton, WI 53024
Highlights
- Contemporary Architecture
- Wood Flooring
- 3 Car Attached Garage
- Woodview Elementary School Rated A
- Cul-De-Sac
- Walk-In Closet
About This Home
As of May 2025Discover contemporary charm in this delightful 4 BR, 2.5 BA home situated in a cul-de-sac. Bright, modern KIT with SS appliances, quartz island, and walk-in pantry- perfect for your inner chef. Heartwarming GR welcomes you with its cozy stone GFP and stylish LVP flooring. Wander outside to the newly added deck for peaceful views, or transform the walk-out basement into your dream space- it comes prepped with plumbing for an additional BA! Primary BR suite features spacious WIC and double vanity; primary also has views of the Milwaukee skyline. Added bonuses include 1st-floor laundry, flex room with french doors, 3 car GA with new shelving, and a reseeded lawn that's just waiting for your first gathering. Grafton School District, & minutes from South Beach, parks & the grocery store.
Last Agent to Sell the Property
Shorewest Realtors, Inc. Brokerage Email: PropertyInfo@shorewest.com License #88300-94 Listed on: 04/22/2025
Home Details
Home Type
- Single Family
Est. Annual Taxes
- $56
Lot Details
- 9,148 Sq Ft Lot
- Cul-De-Sac
Parking
- 3 Car Attached Garage
- Driveway
Home Design
- Contemporary Architecture
- Poured Concrete
- Vinyl Siding
- Clad Trim
Interior Spaces
- 2,240 Sq Ft Home
- 2-Story Property
- Gas Fireplace
Kitchen
- Range
- Microwave
- Dishwasher
- Kitchen Island
Flooring
- Wood
- Stone
Bedrooms and Bathrooms
- 4 Bedrooms
- Walk-In Closet
Laundry
- Dryer
- Washer
Basement
- Walk-Out Basement
- Basement Fills Entire Space Under The House
- Sump Pump
- Stubbed For A Bathroom
Schools
- John Long Middle School
- Grafton High School
Utilities
- Forced Air Heating and Cooling System
- Heating System Uses Natural Gas
- High Speed Internet
- Cable TV Available
Community Details
- Highland Pointe Subdivision
Listing and Financial Details
- Exclusions: Upright Freezer, Shelving in basement, Curtain Rods & Curtains in children's rooms
- Assessor Parcel Number 162740024000
Ownership History
Purchase Details
Home Financials for this Owner
Home Financials are based on the most recent Mortgage that was taken out on this home.Similar Homes in Grafton, WI
Home Values in the Area
Average Home Value in this Area
Purchase History
| Date | Type | Sale Price | Title Company |
|---|---|---|---|
| Warranty Deed | $499,900 | Emily Bilder |
Property History
| Date | Event | Price | Change | Sq Ft Price |
|---|---|---|---|---|
| 05/27/2025 05/27/25 | Sold | $517,000 | +0.4% | $231 / Sq Ft |
| 04/26/2025 04/26/25 | Pending | -- | -- | -- |
| 04/22/2025 04/22/25 | For Sale | $515,000 | +3.0% | $230 / Sq Ft |
| 10/03/2024 10/03/24 | Sold | $499,900 | 0.0% | $223 / Sq Ft |
| 08/02/2024 08/02/24 | Pending | -- | -- | -- |
| 07/12/2024 07/12/24 | For Sale | $499,900 | -- | $223 / Sq Ft |
Tax History Compared to Growth
Tax History
| Year | Tax Paid | Tax Assessment Tax Assessment Total Assessment is a certain percentage of the fair market value that is determined by local assessors to be the total taxable value of land and additions on the property. | Land | Improvement |
|---|---|---|---|---|
| 2024 | $56 | $100 | $100 | $0 |
| 2023 | $2 | $100 | $100 | $0 |
Agents Affiliated with this Home
-
Autumn Peach
A
Seller's Agent in 2025
Autumn Peach
Shorewest Realtors, Inc.
(262) 957-7008
3 in this area
202 Total Sales
-
Casey Murdoch
C
Buyer's Agent in 2025
Casey Murdoch
Shorewest Realtors, Inc.
(414) 322-1774
1 in this area
70 Total Sales
-
Cynthia Larkin
C
Seller's Agent in 2024
Cynthia Larkin
Harbor Homes Inc
(262) 901-8414
29 in this area
418 Total Sales
Map
Source: Metro MLS
MLS Number: 1914607
APN: 162740024000
- Lt2 Woodridge Ln
- 2097 Willow Pond Way
- 715 Maritime Dr
- 716 Maritime Dr
- 717 Maritime Dr
- 730 Maritime Dr
- 733 Maritime Dr
- 732 Maritime Dr
- 736 Maritime Dr
- 1000 S Spring St
- 1074 Ulao Pkwy
- 1688 Boulder Pass
- Lt3 Ulao Pkwy
- Lt1 Northwoods Dr
- Lt2 Ulao Pkwy
- 1467 W 2nd Ave
- Lt1 Market St
- 1385 E Sauk Rd
- 498 Bastle Wynd - Unit 10
- 496 Bastle Wynd - Unit 9
