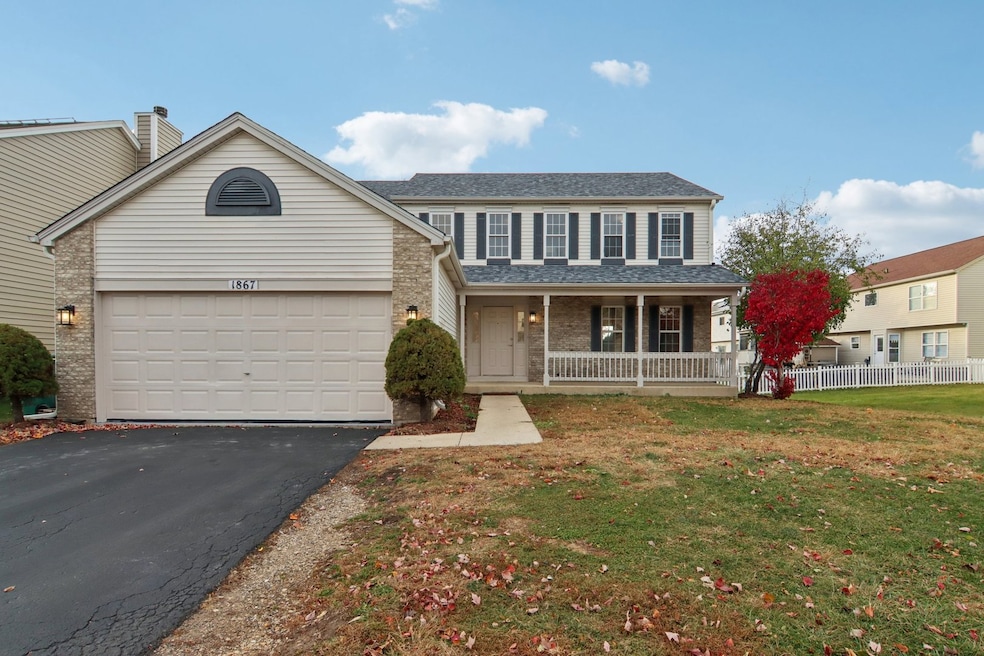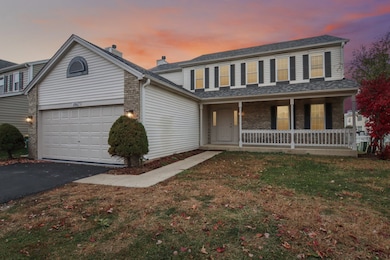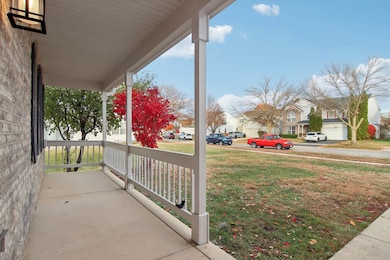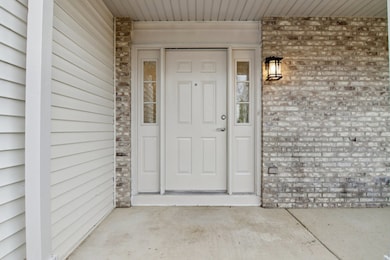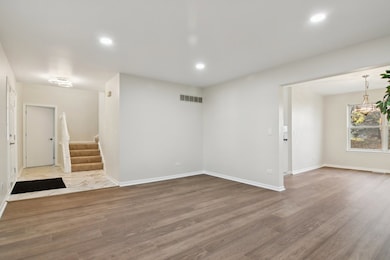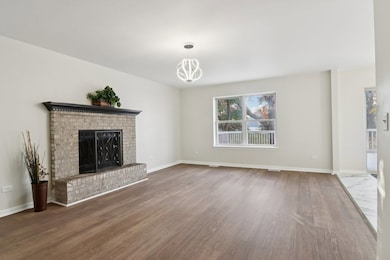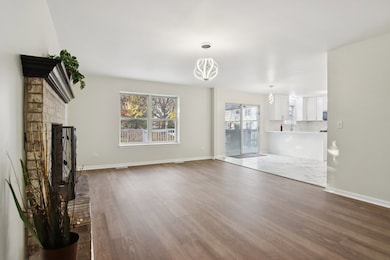1867 Lake Shore Dr Romeoville, IL 60446
Weslake NeighborhoodEstimated payment $3,291/month
Highlights
- Community Lake
- Clubhouse
- Property is near a park
- John F Kennedy Middle School Rated A-
- Deck
- Recreation Room
About This Home
Welcome to your dream home 1867 Lake Shore Dr., perfectly situated within the sought-after Weslake neighborhood, award winning Plainfield School District 202!! This move-in ready 4-bedroom, 2.5-bath home has been meticulously updated and offers an exceptional layout ideal for everyday living and effortless entertaining. Step inside to a main level featuring ceramic tile and luxury vinyl flooring, opening into a new upgraded kitchen complete with new custom maple white shaker cabinets, Corian countertops, ceramic flooring, and stainless steel appliances. The kitchen overlooks both the spacious family room with a cozy fireplace and the large backyard deck, creating a seamless indoor-outdoor flow-perfect for gatherings. Upstairs, the second floor offers carpet throughout, along with a luxurious primary suite boasting soaring vaulted ceilings and a private balcony. The bathrooms have been fully renovated in 2025 with Corian countertops, new cabinets, and ceramic tile flooring, adding a modern, refined touch. The partially finished basement provides additional living or recreation space, offering even more versatility. Major updates already completed in 2025 include: Brand-new tear roof, New windows being installed, Updated flooring and carpeting throughout, freshly painted, Modern fixtures and finishes. With all the big-ticket items taken care of, this home is truly move-in ready and designed for a quick, easy transition. Convenient access to highways makes commuting, golfing, and shopping a breeze. A beautifully updated home in a prime location-priced to sell and ready to go!
Home Details
Home Type
- Single Family
Est. Annual Taxes
- $8,874
Year Built
- Built in 1998 | Remodeled in 2025
Lot Details
- 6,970 Sq Ft Lot
- Lot Dimensions are 61 x 120 x 60 x 120
- Paved or Partially Paved Lot
HOA Fees
- $75 Monthly HOA Fees
Parking
- 2 Car Garage
- Driveway
- Parking Included in Price
Home Design
- Asphalt Roof
- Concrete Perimeter Foundation
Interior Spaces
- 2,440 Sq Ft Home
- 2-Story Property
- Vaulted Ceiling
- Ceiling Fan
- Fireplace With Gas Starter
- Entrance Foyer
- Family Room with Fireplace
- Living Room
- Formal Dining Room
- Recreation Room
- Unfinished Attic
- Carbon Monoxide Detectors
Kitchen
- Range
- Microwave
- Dishwasher
- Stainless Steel Appliances
- Disposal
Flooring
- Carpet
- Laminate
- Ceramic Tile
Bedrooms and Bathrooms
- 4 Bedrooms
- 4 Potential Bedrooms
- Walk-In Closet
- Dual Sinks
- Whirlpool Bathtub
- Separate Shower
Laundry
- Laundry Room
- Dryer
- Washer
- Sink Near Laundry
Basement
- Partial Basement
- Sump Pump
Outdoor Features
- Balcony
- Deck
Location
- Property is near a park
Schools
- Creekside Elementary School
- John F Kennedy Middle School
- Plainfield East High School
Utilities
- Forced Air Heating and Cooling System
- Heating System Uses Natural Gas
- 200+ Amp Service
- Gas Water Heater
- Water Softener is Owned
Listing and Financial Details
- Homeowner Tax Exemptions
Community Details
Overview
- Association fees include insurance, clubhouse, exercise facilities, pool
- Kelly Association, Phone Number (847) 259-1331
- Weslake Subdivision, Westbrook Floorplan
- Property managed by MGrill Management
- Community Lake
Amenities
- Clubhouse
Recreation
- Tennis Courts
- Community Pool
Map
Home Values in the Area
Average Home Value in this Area
Tax History
| Year | Tax Paid | Tax Assessment Tax Assessment Total Assessment is a certain percentage of the fair market value that is determined by local assessors to be the total taxable value of land and additions on the property. | Land | Improvement |
|---|---|---|---|---|
| 2024 | $8,874 | $131,167 | $24,001 | $107,166 |
| 2023 | $8,874 | $118,467 | $21,677 | $96,790 |
| 2022 | $7,940 | $106,399 | $19,469 | $86,930 |
| 2021 | $7,497 | $99,438 | $18,195 | $81,243 |
| 2020 | $7,395 | $96,617 | $17,679 | $78,938 |
| 2019 | $7,147 | $92,060 | $16,845 | $75,215 |
| 2018 | $6,832 | $86,495 | $15,827 | $70,668 |
| 2017 | $6,616 | $82,196 | $15,040 | $67,156 |
| 2016 | $6,459 | $78,394 | $14,344 | $64,050 |
| 2015 | $6,178 | $74,116 | $13,437 | $60,679 |
| 2014 | $6,178 | $71,500 | $12,963 | $58,537 |
| 2013 | $6,178 | $71,500 | $12,963 | $58,537 |
Property History
| Date | Event | Price | List to Sale | Price per Sq Ft |
|---|---|---|---|---|
| 11/16/2025 11/16/25 | For Sale | $469,900 | -- | $193 / Sq Ft |
Purchase History
| Date | Type | Sale Price | Title Company |
|---|---|---|---|
| Quit Claim Deed | -- | None Listed On Document | |
| Interfamily Deed Transfer | -- | Stewart Title Company | |
| Warranty Deed | $238,000 | Fatic | |
| Interfamily Deed Transfer | -- | -- | |
| Warranty Deed | $187,000 | Chicago Title Insurance Co |
Mortgage History
| Date | Status | Loan Amount | Loan Type |
|---|---|---|---|
| Previous Owner | $251,000 | New Conventional | |
| Previous Owner | $226,100 | Purchase Money Mortgage |
Source: Midwest Real Estate Data (MRED)
MLS Number: 12399046
APN: 06-03-12-201-027
- 195 Morgan Ct
- 1852 Sierra Trail
- 251 Summerfield Dr
- 142 Sedgewicke Dr
- 1796 S Wentworth Cir
- 1843 S Wentworth Cir
- 2076 Longwood Ct Unit 1
- 2075 Longwood Ct
- 14215 S Longview Ln
- 1647 Rose Ln Unit 3
- 357 Wedgewood Cir
- 351 Richmond Dr
- 249 Gladiolus Dr
- 2076 Whitmore Dr
- 22252 W Taylor Rd
- 14058 S Hemingway Cir
- 14203 S Napa Cir
- 337 Daffodil Dr Unit 3
- 14105 Front Royal Ct
- 1594 Baytree Dr
- 76 Canterbury Trail
- 22051 W Taylor Rd Unit ID1285046P
- 14237 S Newberg Ct Unit ID1285043P
- 22206 W Niagara Trail
- 370 Reston Cir
- 1972 W Cobblestone Rd
- 14052 Front Royal Ct
- 21419 Frost Ct
- 80 Kenilworth Ct
- 14017 Emerald Ct
- 21831 W Judith Ct
- 21827 W Judith Ct
- 20921 W Barrington Ln
- 20863 W Brentwood Ct
- 21357 W Douglas Ln
- 501 S Weber Rd
- 3803 Adesso Ln
- 759 S Shannon Dr Unit 7C
- 3614 Indian Head Ln
- 525 Fair Meadows Dr
