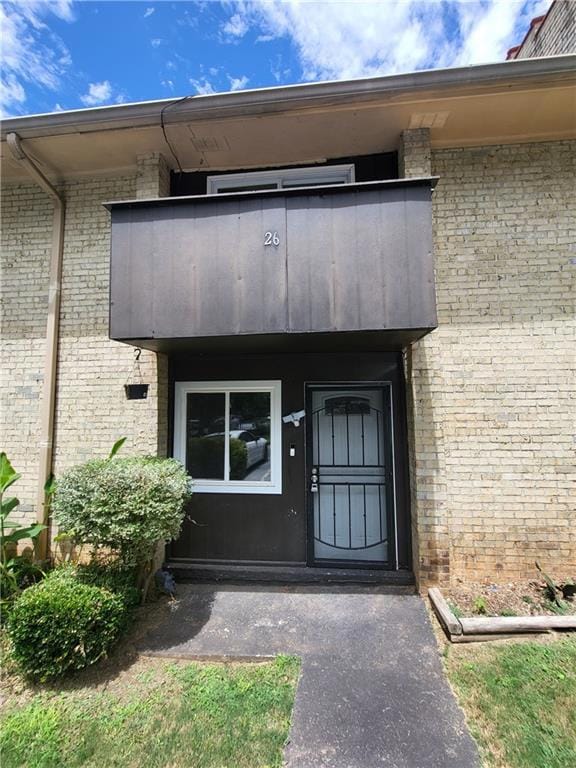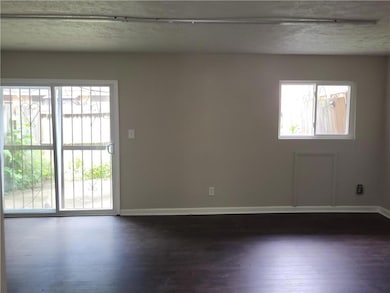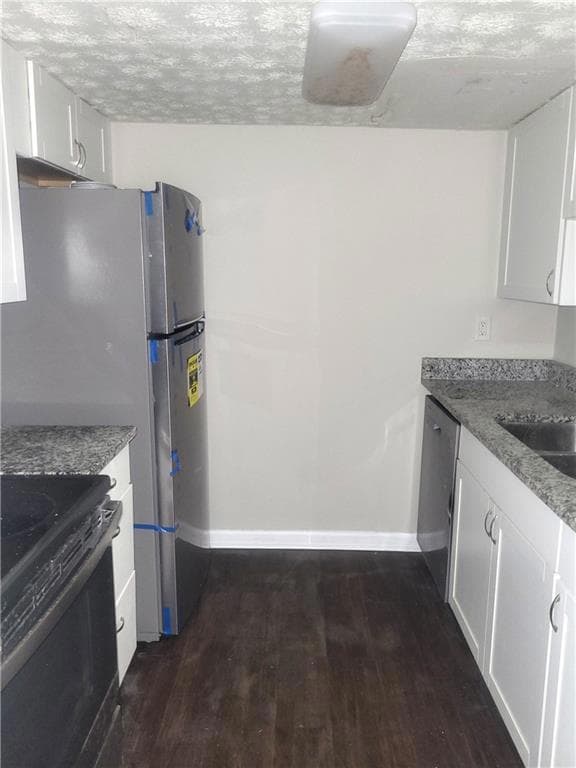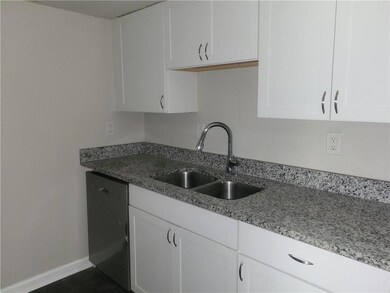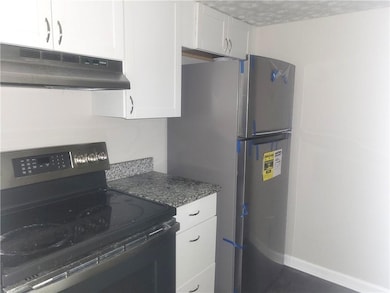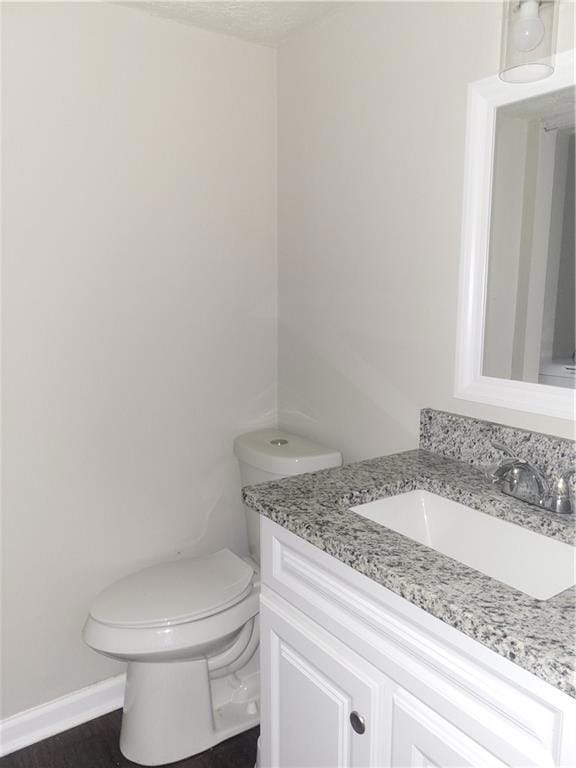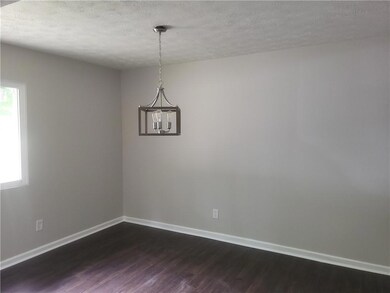1867 Myrtle Dr SW Unit 26 Atlanta, GA 30311
Campbellton Road NeighborhoodHighlights
- Open-Concept Dining Room
- Patio
- Central Heating and Cooling System
- City View
- Zero Lot Line
- Ceiling Fan
About This Home
Newly renovated 3 bed/2.5 bath townhome in Atlanta! New appliances, granite countertops, private fenced patio, LVP flooring throughout. Located nearby Adams Park, Southwest Atl YMCA, Adams Park Library, Alfred Tup Holmes Memorial Golf Course and few retail stores and minutes from Tyler Perry Studios.
All All County Perimeter residents are enrolled in the Resident Benefits Package (RBP) for $49.95/month which includes liability insurance, credit building to help boost the resident’s credit score with timely rent payments, up to $1M Identity Theft Protection, HVAC air filter delivery (for applicable properties), move-in concierge service making utility connection and home service setup a breeze during your move-in, our best-in-class resident rewards program, on-demand pest control, and much more! More details upon application
Townhouse Details
Home Type
- Townhome
Est. Annual Taxes
- $1,205
Year Built
- Built in 1975
Lot Details
- 1,368 Sq Ft Lot
- Two or More Common Walls
- Back Yard Fenced
- Zero Lot Line
Home Design
- Composition Roof
Interior Spaces
- 1,368 Sq Ft Home
- 2-Story Property
- Ceiling Fan
- Open-Concept Dining Room
- City Views
Kitchen
- Electric Range
- Range Hood
- Dishwasher
Bedrooms and Bathrooms
- 3 Bedrooms
- Bathtub and Shower Combination in Primary Bathroom
Home Security
Parking
- 2 Parking Spaces
- Assigned Parking
Schools
- Cascade Elementary School
- Jean Childs Young Middle School
- Benjamin E. Mays High School
Additional Features
- Patio
- Central Heating and Cooling System
Listing and Financial Details
- Security Deposit $1,695
- $395 Move-In Fee
- 12 Month Lease Term
- $65 Application Fee
- Assessor Parcel Number 14 016700050260
Community Details
Overview
- Application Fee Required
- Delane Court Subdivision
Pet Policy
- Call for details about the types of pets allowed
Security
- Fire and Smoke Detector
Map
Source: First Multiple Listing Service (FMLS)
MLS Number: 7646161
APN: 14-0167-0005-026-0
- 1780 Delowe Dr SW
- 1908 Delowe Place SW
- 1905 Fort Valley Dr SW
- 1806 Fort Valley Dr SW
- 1722 Timothy Dr SW
- 1925 Campbellton Rd SW
- 1723 Fort Valley Dr SW
- 1971 Honeysuckle Ln SW
- 2028 Dewberry Ln
- 1994 Honeysuckle Ln SW
- 2069 Woodberry Ave
- 1804 Idlewood Dr
- 2357 Bayrose Cir Unit 57B
- 2115 Honeysuckle Ln SW
- 1826 Bayrose Cir
- 1829 Bayrose Cir
- 3111 Bayrose Cir Unit 109B
- 1870 Myrtle Dr SW
- 1804 Timothy Dr SW
- 1915 Timothy Dr SW
- 1959 Shepherd Cir SW
- 1991 Delowe Dr SW
- 1306 Sweetbriar Cir
- 1305 Sweetbriar Cir
- 1307 Sweetbriar Cir
- 2328 Campbellton Rd SW
- 2148 Bayrose Cir
- 2464 Bayrose Cir Unit 64
- 1509 Bayrose Cir
- 1980 Stanton Rd Unit 2
- 1980 Stanton Rd Unit 15
- 2144 Mulberry St
- 2144 Delowe Dr
- 1932 Stanton Rd
- 1900 Stanton Rd
- 1589 Pinehurst Dr SW
- 2039 Bent Creek Way SW
