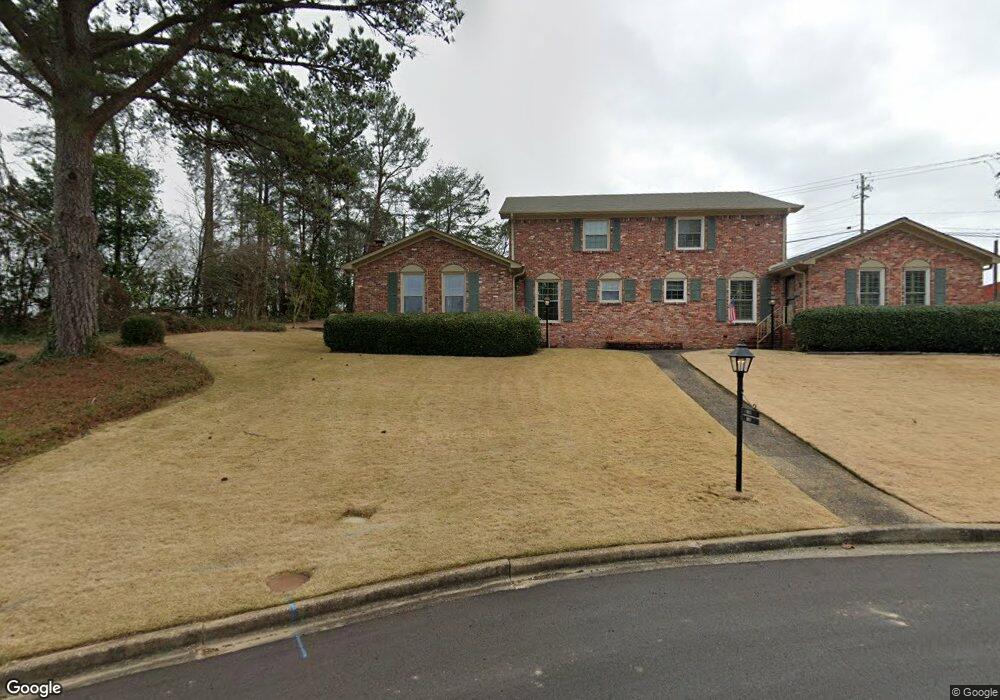1867 Valgreen Ln Unit a Hoover, AL 35226
3
Beds
2
Baths
2,152
Sq Ft
--
Built
About This Home
This home is located at 1867 Valgreen Ln Unit a, Hoover, AL 35226. 1867 Valgreen Ln Unit a is a home located in Jefferson County with nearby schools including Green Valley Elementary School, Ira F. Simmons Middle School, and Hoover High School.
Create a Home Valuation Report for This Property
The Home Valuation Report is an in-depth analysis detailing your home's value as well as a comparison with similar homes in the area
Home Values in the Area
Average Home Value in this Area
Tax History Compared to Growth
Map
Nearby Homes
- 1840 Valgreen Ln
- 1867 Valgreen Ln
- 2810 Georgetown Dr Unit 1416
- 2815 Georgetown Dr Unit E
- 3101 Lorna Rd Unit 1615
- 3101 Lorna Rd Unit 1815
- 3101 Lorna Rd Unit 1626
- 3064 Whispering Pines Cir
- 2816 Monte Deste Dr
- 3240 Mockingbird Ln
- 2837 Georgetown Dr Unit F
- 3204 Huntington Ct
- 2661 Foothills Dr
- 289 Laredo Dr
- 301 Laredo Dr Unit 5
- 2048 Montreat Cir Unit C
- 3420 Primm Ln Unit 1
- 2082 Montreat Cir Unit 2082
- 2106 Montreat Cir Unit 2106
- 1800 Pinehurst Ln
- 1854 Valgreen Ln Unit A2
- 1852 Valgreen Ln Unit A1
- 1853 Valgreen Ln Unit D6
- 1853 Valgreen Ln Unit D-16
- 1856 Valgreen Ln
- 1856 Valgreen Ln Unit 3
- 1856 Valgreen Ln Unit D6
- 1856 Valgreen Ln Unit 1856
- 1841 Valgreen Ln
- 1857 Valgreen Ln
- 1857 Valgreen Ln Unit D4
- 1858 Valgreen Ln Unit A4
- 1860 Valgreen Ln Unit C2
- 1860 Valgreen Ln
- 1860 Valgreen Ln Unit A-5
- 1864 Valgreen Ln Unit D4
- 1864 Valgreen Ln Unit B2
- 1864 Valgreen Ln
- 1864 Valgreen Ln Unit 15015
- 1859 Valgreen Ln
