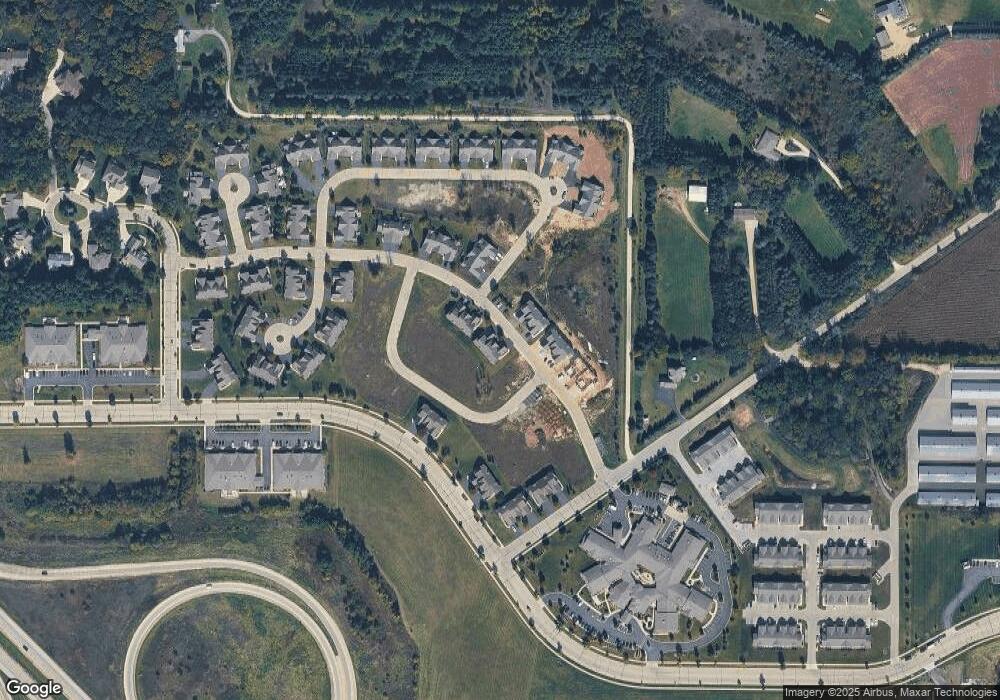1867 Woodland Way Slinger, WI 53086
3
Beds
2
Baths
1,754
Sq Ft
--
Built
About This Home
This home is located at 1867 Woodland Way, Slinger, WI 53086. 1867 Woodland Way is a home located in Washington County with nearby schools including Slinger High School and St Peter Elementary School.
Create a Home Valuation Report for This Property
The Home Valuation Report is an in-depth analysis detailing your home's value as well as a comparison with similar homes in the area
Home Values in the Area
Average Home Value in this Area
Tax History Compared to Growth
Map
Nearby Homes
- 1844 Woodland Way Unit 431-1
- 1870 Woodland Way Unit 433-1
- 1820 Horseshoe Ln Unit 423-1
- 420 Cobblestone Ct
- 572 Cedar Bluffs Way
- 2470 Boulder Dr
- 2456 Boulder Dr
- 2484 Boulder Dr
- 2491 Boulder Dr
- 3555 Hillside Rd
- 363 Sandstone St
- 447 Sandstone St
- 465 Sandstone St
- 325 Sandstone St
- 438 Sandstone St
- 456 Sandstone St
- 416 Sandstone St
- 2474 Boulder Dr
- 4434 Foxboro Ct
- 469 Limestone Ln
- 1867 Woodland Way Unit Arbor Pointe
- 1867 Woodland Way Unit 421-4
- 1881 Woodland Way Unit 420-1
- 1863 Woodland Way
- 1881 Woodland Way
- 1883 Woodland Way
- 1887 Woodland Way
- 1811 Woodland Way
- 1830 Woodland Way
- 1832 Woodland Way
- 1838 Woodland Way
- 1844 Woodland Way Unit Arbor Pointe
- 1844 Woodland Way
- 1834 Woodland Way
- 1854 Woodland Way
- 1850 Woodland Way
- 1828 Horseshoe Ln Unit 423-4
- 1824 Horseshoe Ln Unit 423-3
- 1824 Horseshoe Ln
- 1820 Horseshoe Ln
