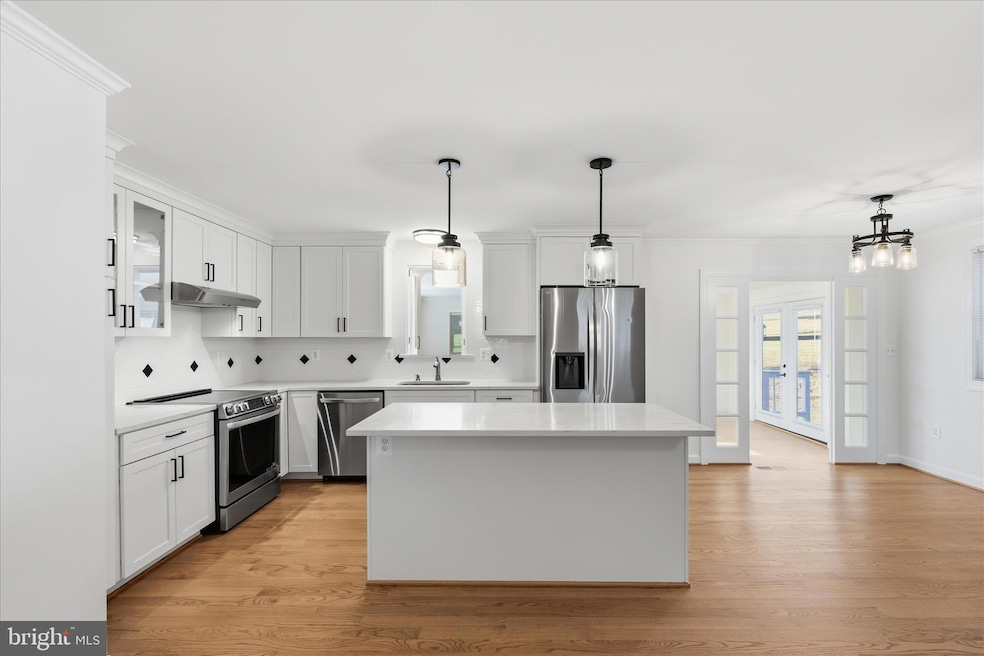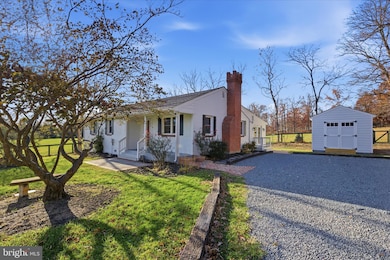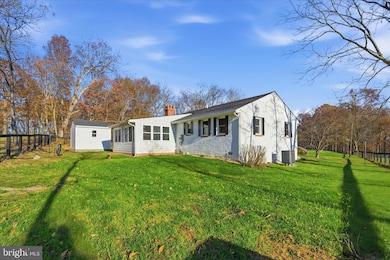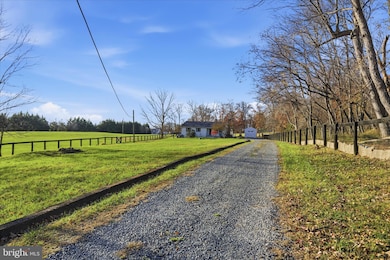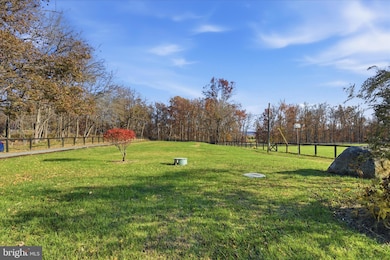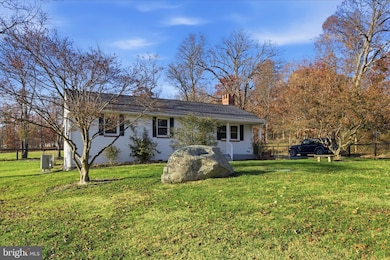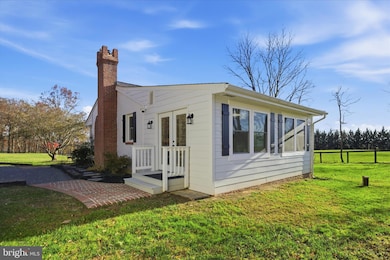18685 Haps Ln Purcellville, VA 20132
Highlights
- Open Floorplan
- Main Floor Bedroom
- No HOA
- Lincoln Elementary School Rated A
- Sun or Florida Room
- Cottage
About This Home
Welcome to this privately gated 3-bedroom, 2-bath ranch home in the heart of Purcellville—freshly updated, beautifully bright, and set on a peaceful 0.68-acre lot with wide-open views. Step inside to a stunning open-concept main living area highlighted by refinished hardwood floors, abundant natural light, and a striking floor-to-ceiling stone fireplace that anchors the space with warmth and character. The completely renovated kitchen is the star of the home, featuring white shaker cabinetry, quartz countertops, a large center island, stainless steel appliances, and modern lighting — perfect for cooking, gathering, and entertaining. Just off the kitchen, French doors lead to a sunny bonus room with wraparound windows, ideal for a home office, sitting room, or play space. All three bedrooms are generously sized, and both bathrooms have been beautifully updated with marble-style tile, modern vanities, brushed-gold fixtures, and contemporary lighting, giving the home a clean, upscale feel throughout. A conveniently located stacked washer/dryer completes the interior layout. Outside, the property continues to shine. The level yard offers space to enjoy the outdoors, and the custom 12x12 storage shed provides ample room to keep belongings organized, keeping your living areas clutter-free. Even better, lawn maintenance is included in the lease, offering all the benefits of a large lot without the upkeep. There are security "video only" cameras on the property. Located just minutes from downtown Purcellville, Route 7, shops, dining, wineries, and top-rated Loudoun County schools, this gated home delivers the perfect blend of privacy, convenience, and modern comfort. Move-in ready and beautifully updated — don’t miss this rare rental opportunity in Purcellville.
Listing Agent
(202) 460-8518 kyle@crgnova.com Realty ONE Group Capital License #0225228844 Listed on: 11/19/2025

Home Details
Home Type
- Single Family
Est. Annual Taxes
- $3,665
Year Built
- Built in 1982
Lot Details
- 0.68 Acre Lot
- Property is in excellent condition
- Property is zoned AR1
Home Design
- Cottage
- Stucco
Interior Spaces
- 1,398 Sq Ft Home
- Property has 1 Level
- Open Floorplan
- Ceiling Fan
- Electric Fireplace
- Living Room
- Combination Kitchen and Dining Room
- Sun or Florida Room
- Crawl Space
- Stacked Electric Washer and Dryer
Kitchen
- Electric Oven or Range
- Range Hood
- Built-In Microwave
- Dishwasher
- Stainless Steel Appliances
Bedrooms and Bathrooms
- 3 Main Level Bedrooms
- 2 Full Bathrooms
Home Security
- Alarm System
- Security Gate
- Exterior Cameras
- Motion Detectors
- Carbon Monoxide Detectors
- Fire and Smoke Detector
Parking
- 2 Parking Spaces
- 2 Driveway Spaces
- Gravel Driveway
Outdoor Features
- Shed
Schools
- Lincoln Elementary School
- Blue Ridge Middle School
- Loudoun Valley High School
Utilities
- Forced Air Heating and Cooling System
- Electric Baseboard Heater
- Well
- Electric Water Heater
- On Site Septic
- Phone Available
- Cable TV Available
Listing and Financial Details
- Residential Lease
- Security Deposit $2,950
- Tenant pays for all utilities
- Rent includes lawn service
- No Smoking Allowed
- 12-Month Lease Term
- Available 12/1/25
- $50 Application Fee
- Assessor Parcel Number 456155868000
Community Details
Overview
- No Home Owners Association
- Rock Hill Subdivision
Pet Policy
- Pet Deposit $500
- Dogs Allowed
- Breed Restrictions
Map
Source: Bright MLS
MLS Number: VALO2111144
APN: 456-15-5868
- 37586 Hughesville Rd
- 18837 Trinity Church Rd
- 18302 Poplar Stand Place
- 19328 Lincoln Rd
- 19027 Telegraph Springs Rd
- 36972 Bridle Ridge Ln
- 36824 Paxson Rd
- 38101 Hunts End Place
- The Ashton I Plan at Valley Springs Estates
- The Ashton II Plan at Valley Springs Estates
- The Oakhall Plan at Valley Springs Estates
- The Elmsgate Plan at Valley Springs Estates
- 3 Springbury Dr
- 648 Elliot Dr
- 309 Bill Brower Ct
- 420 S 20th St
- 0 Shoemaker School Rd
- 609 S Maple Ave
- 608 E G St
- 115 Frazer Dr
- 18285 Foundry Rd
- 708 Irvine Bank Ln
- 106 Mcilhaney Way
- 341 S 26th St Unit A
- 116 Desales Dr
- 300 W K St
- 111-123 N 16th St
- 650 Dominion Terrace
- 401 Yorkshire Ridge Ct
- 207 Miles Hawk Terrace
- 16821 Falconhurst Dr
- 19 N Bridge St Unit 201
- 19 N Bridge St Unit STUDIO
- 6 W Loudoun St
- 12 W Loudoun St Unit A
- 37291 Grass Roots Ln
- 407 Deerpath Ave SW
- 125 Clubhouse Dr SW Unit R10
- 302 Riding Trail Ct NW
- 319 Rock Spring Dr SW
