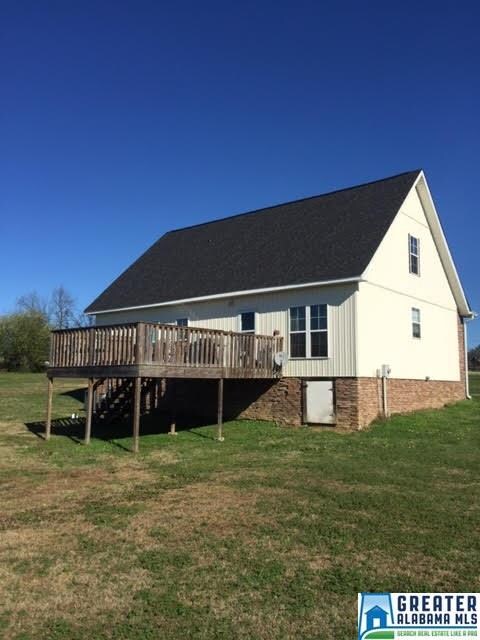
1869 Day Gap Rd Cullman, AL 35057
Highlights
- Mountain View
- Deck
- Main Floor Primary Bedroom
- Good Hope Middle School Rated 9+
- Wood Flooring
- Hydromassage or Jetted Bathtub
About This Home
As of July 2023Welcome to 1869 Day Gap Rd in the Good Hope School District. This beautiful home is situated on 1.83 acres and has 4 Bedrooms and 2 1/2 Baths. Master Suite is on the Main Level, 3 bedrooms and full bath upstairs. Beautiful formal dining room and the kitchen has ample space for breakfast area. Soaring ceilings in the living room allows for the balcony to overlook the living room from the second floor. Gleaming hardwood floors in the living area, Tile in the kitchen and bathrooms and carpet in the bedrooms This home has a new roof, replaced in May 2015, and appliances have been updated within the last 3 years. The expansive deck in the back is a great place for entertaining and overlooks the beautiful back yard. Call today for your opportunity to see this stunning home.
Home Details
Home Type
- Single Family
Year Built
- 2007
Parking
- 2 Car Attached Garage
- Garage on Main Level
- Side Facing Garage
- Driveway
Home Design
- Brick Exterior Construction
- Ridge Vents on the Roof
- Vinyl Siding
Interior Spaces
- 1.5-Story Property
- Smooth Ceilings
- Ceiling Fan
- Recessed Lighting
- Double Pane Windows
- ENERGY STAR Qualified Windows
- Window Treatments
- Breakfast Room
- Dining Room
- Mountain Views
- Crawl Space
- Pull Down Stairs to Attic
Kitchen
- Stove
- Built-In Microwave
- Dishwasher
- ENERGY STAR Qualified Appliances
- Laminate Countertops
Flooring
- Wood
- Carpet
- Tile
Bedrooms and Bathrooms
- 4 Bedrooms
- Primary Bedroom on Main
- Split Bedroom Floorplan
- Hydromassage or Jetted Bathtub
- Separate Shower
- Linen Closet In Bathroom
Laundry
- Laundry Room
- Laundry on main level
- Washer and Electric Dryer Hookup
Outdoor Features
- Deck
- Porch
Utilities
- Central Air
- Heat Pump System
- Electric Water Heater
- Septic Tank
Community Details
Listing and Financial Details
- Assessor Parcel Number 22-03-06-0-000-011.004
Similar Homes in the area
Home Values in the Area
Average Home Value in this Area
Property History
| Date | Event | Price | Change | Sq Ft Price |
|---|---|---|---|---|
| 07/20/2023 07/20/23 | Sold | $353,000 | -1.9% | $157 / Sq Ft |
| 05/12/2023 05/12/23 | For Sale | $359,900 | +101.1% | $160 / Sq Ft |
| 03/31/2016 03/31/16 | Sold | $179,000 | -3.2% | $80 / Sq Ft |
| 02/24/2016 02/24/16 | Pending | -- | -- | -- |
| 12/14/2015 12/14/15 | For Sale | $184,900 | +19.3% | $82 / Sq Ft |
| 02/24/2012 02/24/12 | Sold | $155,000 | -8.8% | $60 / Sq Ft |
| 01/25/2012 01/25/12 | Pending | -- | -- | -- |
| 01/24/2012 01/24/12 | For Sale | $169,900 | -- | $66 / Sq Ft |
Tax History Compared to Growth
Tax History
| Year | Tax Paid | Tax Assessment Tax Assessment Total Assessment is a certain percentage of the fair market value that is determined by local assessors to be the total taxable value of land and additions on the property. | Land | Improvement |
|---|---|---|---|---|
| 2024 | -- | $35,500 | $0 | $0 |
| 2023 | $633 | $26,060 | $0 | $0 |
| 2022 | $566 | $23,500 | $0 | $0 |
| 2021 | $463 | $19,520 | $0 | $0 |
| 2020 | $446 | $18,880 | $0 | $0 |
| 2019 | $446 | $18,880 | $0 | $0 |
| 2018 | $425 | $18,060 | $0 | $0 |
| 2017 | $434 | $18,420 | $0 | $0 |
| 2016 | $458 | $19,340 | $0 | $0 |
| 2014 | $413 | $17,600 | $0 | $0 |
Agents Affiliated with this Home
-

Seller's Agent in 2023
Morgan Johnson
Integrity Real Estate
(205) 422-7644
11 Total Sales
-

Buyer's Agent in 2023
Wendy Childers
Weichert Realtors Cullman
(256) 708-9467
105 Total Sales
-

Seller's Agent in 2016
Rhonda Hagemore
Hagemore Realty Group
(256) 736-3220
116 Total Sales
-

Buyer's Agent in 2016
Sheree West
RE/MAX
(205) 281-3706
135 Total Sales
-

Seller's Agent in 2012
Becky Flack
Culpepper Real Estate Inc
(256) 385-5764
62 Total Sales
Map
Source: Greater Alabama MLS
MLS Number: 735847
APN: 22-03-06-0-000-011.004
- 1940 Day Gap Rd
- 1520 Day Gap Rd
- 2523 County Road 222
- 1091 Day Gap Rd
- 61 Clarendon Rd
- LOT 10 N Montcrest
- LOT 71 S Montcrest
- LOT 68 S Montcrest
- 0 S Montcrest Unit 522527
- 355 Trimble Rd
- 30 Saint Sebastian Ln
- 0 Reid Rd
- 159 Williams Rd
- 1091 County Road 438
- 110 White Oak Cir
- 187 Willow Springs Dr
- 209 White Oak Cir
- 1141 Reid Rd
- 210 Mayfair Ln
- 239 Doss Rd






