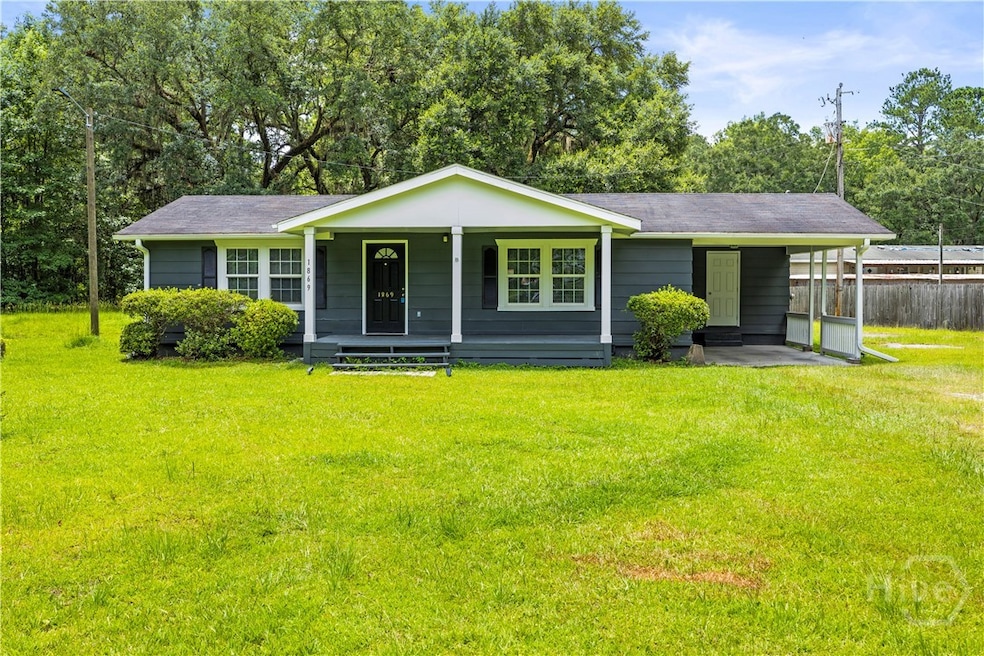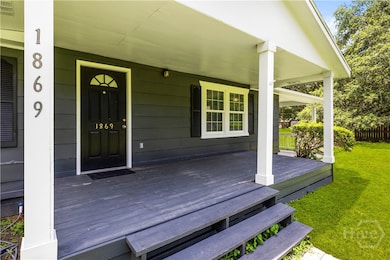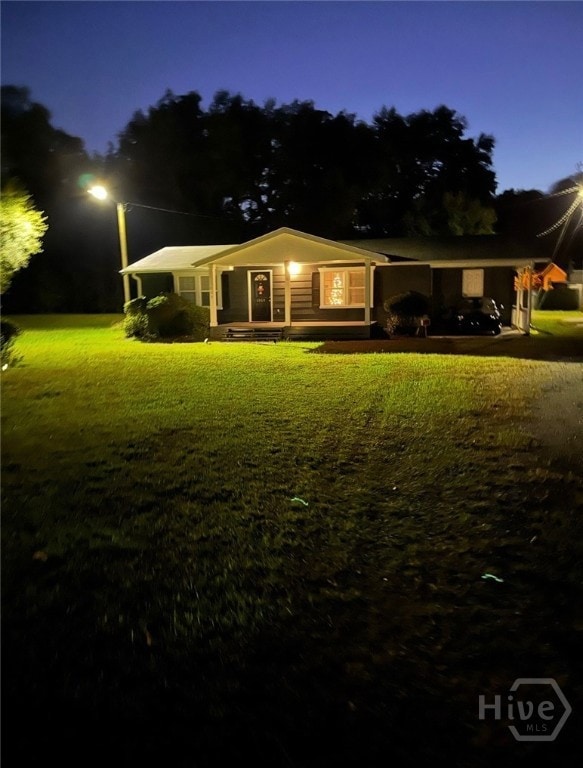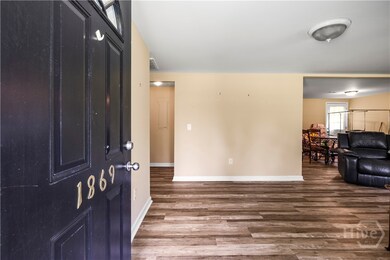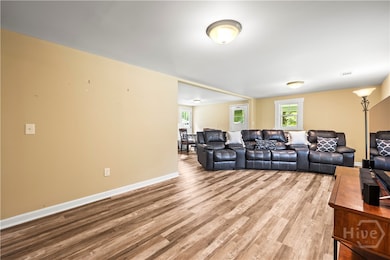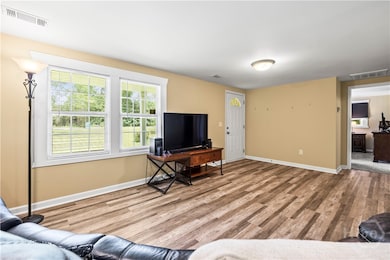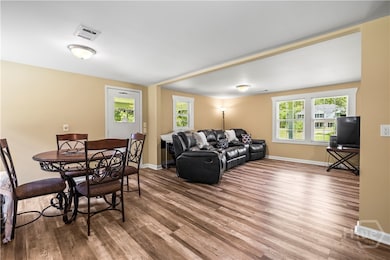1869 Freedman Grove Rd Fleming, GA 31309
Estimated payment $1,341/month
Highlights
- No HOA
- Front Porch
- 1-Story Property
- Subterranean Parking
- Central Heating and Cooling System
About This Home
No HOA! Enjoy the freedom of country living on a spacious acre of land—perfect for your RV, boat, or any outdoor toys. This recently remodeled 2-bedroom, 1-bath home offers a cozy retreat with a welcoming feel throughout. Step inside to a bright, open layout featuring a nicely updated kitchen with stainless steel appliances and plenty of counter space. The living area is inviting, making it easy to relax after a long day. Both bedrooms are comfortable and well-sized, and the full bath has been tastefully refreshed.
Whether you’re a first-time buyer or looking for the perfect vacation getaway, this home offers peace, privacy, and room to roam—without the restrictions of an HOA. Don’t miss your chance to make this charming, move-in ready property yours!
Home Details
Home Type
- Single Family
Est. Annual Taxes
- $1,277
Year Built
- Built in 1970
Lot Details
- 1 Acre Lot
- Property is zoned AR1
Interior Spaces
- 960 Sq Ft Home
- 1-Story Property
- Pull Down Stairs to Attic
Kitchen
- Oven
- Range
- Microwave
- Dishwasher
Bedrooms and Bathrooms
- 2 Bedrooms
- 1 Full Bathroom
Parking
- 1 Carport Space
- Subterranean Parking
Outdoor Features
- Front Porch
Utilities
- Central Heating and Cooling System
- Private Water Source
- Well
- Electric Water Heater
- Septic Tank
Community Details
- No Home Owners Association
Listing and Financial Details
- Assessor Parcel Number 209-125
Map
Home Values in the Area
Average Home Value in this Area
Tax History
| Year | Tax Paid | Tax Assessment Tax Assessment Total Assessment is a certain percentage of the fair market value that is determined by local assessors to be the total taxable value of land and additions on the property. | Land | Improvement |
|---|---|---|---|---|
| 2024 | $1,277 | $26,568 | $3,444 | $23,124 |
| 2023 | $1,277 | $23,787 | $3,789 | $19,998 |
| 2022 | $808 | $19,676 | $3,444 | $16,232 |
| 2021 | $747 | $18,168 | $3,444 | $14,724 |
| 2020 | $757 | $18,422 | $3,444 | $14,978 |
| 2019 | $748 | $18,676 | $3,444 | $15,232 |
| 2018 | $749 | $18,930 | $3,444 | $15,486 |
| 2017 | $632 | $19,183 | $3,444 | $15,739 |
| 2016 | $718 | $19,438 | $3,444 | $15,993 |
| 2015 | $739 | $18,643 | $2,650 | $15,993 |
| 2014 | $739 | $19,848 | $2,953 | $16,894 |
| 2013 | -- | $17,794 | $2,038 | $15,756 |
Property History
| Date | Event | Price | List to Sale | Price per Sq Ft | Prior Sale |
|---|---|---|---|---|---|
| 07/24/2025 07/24/25 | Price Changed | $234,900 | -4.1% | $245 / Sq Ft | |
| 07/07/2025 07/07/25 | For Sale | $244,900 | +22.5% | $255 / Sq Ft | |
| 03/30/2023 03/30/23 | Sold | $199,900 | 0.0% | $208 / Sq Ft | View Prior Sale |
| 02/28/2023 02/28/23 | Pending | -- | -- | -- | |
| 02/21/2023 02/21/23 | For Sale | $199,900 | 0.0% | $208 / Sq Ft | |
| 09/23/2013 09/23/13 | Rented | $750 | -98.5% | -- | |
| 08/24/2013 08/24/13 | Under Contract | -- | -- | -- | |
| 08/16/2013 08/16/13 | Sold | $49,000 | 0.0% | $51 / Sq Ft | View Prior Sale |
| 08/16/2013 08/16/13 | For Rent | $850 | 0.0% | -- | |
| 07/25/2013 07/25/13 | Pending | -- | -- | -- | |
| 03/28/2013 03/28/13 | For Sale | $65,000 | -- | $68 / Sq Ft |
Purchase History
| Date | Type | Sale Price | Title Company |
|---|---|---|---|
| Warranty Deed | $199,900 | -- | |
| Warranty Deed | -- | -- | |
| Deed | $49,000 | -- | |
| Foreclosure Deed | -- | -- | |
| Deed | -- | -- | |
| Deed | $15,000 | -- | |
| Deed | -- | -- |
Source: Savannah Multi-List Corporation
MLS Number: SA333934
APN: 209-125
- 222 Prospect Loop
- 153 Tondee Way
- 2243 Limerick Rd
- 124 Cooper St
- 10010 E Oglethorpe Hwy Unit B
- 75 Oak Ridge Cir
- 120 Oak Ridge Cir
- 268 Loblolly Ln
- 154 Heartwood Ave
- 62 Peregrine Cir
- 154 Heartwood Ave S Unit C1U with Garage
- 154 Heartwood Ave S Unit C1L with Garage
- 154 Heartwood Ave S Unit C1
- 247 Crosstown Ave
- 5316 Lewis Frasier Rd
- 130 Old Field Run
- 2525 Cartertown Rd
- 119 Cambium Cir
- 512 Marshview Dr
- 5781 E Oglethorpe Hwy
