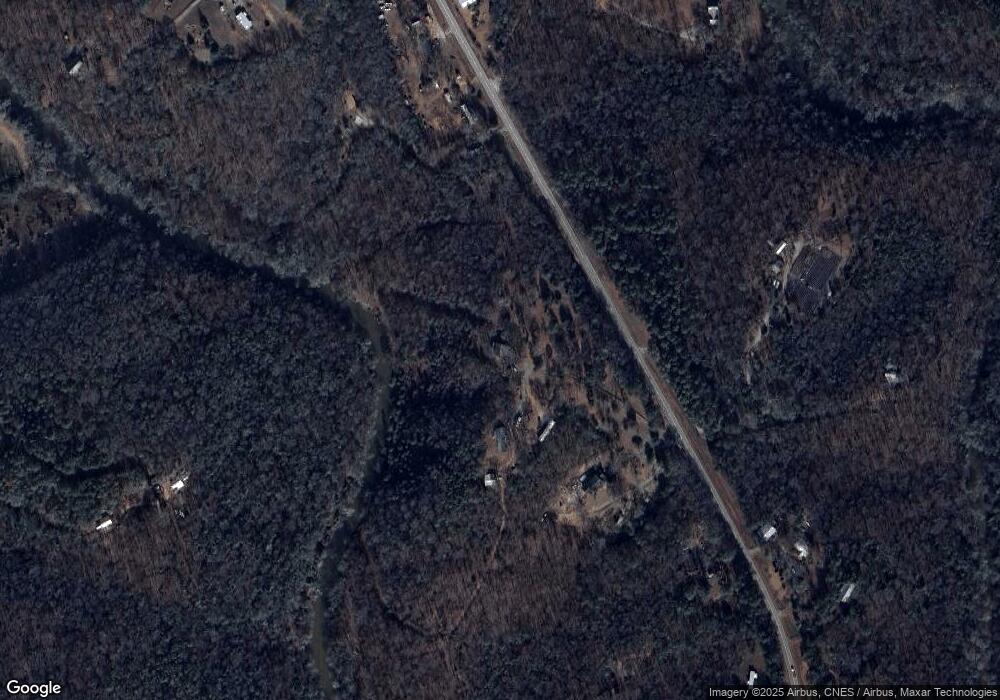1869 Highway 145 Carnesville, GA 30521
Estimated Value: $399,000 - $494,000
2
Beds
2
Baths
1,800
Sq Ft
$243/Sq Ft
Est. Value
About This Home
This home is located at 1869 Highway 145, Carnesville, GA 30521 and is currently estimated at $437,950, approximately $243 per square foot. 1869 Highway 145 is a home located in Franklin County with nearby schools including Franklin County High School and Cornerstone Christian Academy.
Create a Home Valuation Report for This Property
The Home Valuation Report is an in-depth analysis detailing your home's value as well as a comparison with similar homes in the area
Home Values in the Area
Average Home Value in this Area
Tax History Compared to Growth
Tax History
| Year | Tax Paid | Tax Assessment Tax Assessment Total Assessment is a certain percentage of the fair market value that is determined by local assessors to be the total taxable value of land and additions on the property. | Land | Improvement |
|---|---|---|---|---|
| 2024 | $1,708 | $108,180 | $43,908 | $64,272 |
| 2023 | $1,693 | $99,586 | $41,157 | $58,429 |
| 2022 | $1,540 | $87,428 | $34,298 | $53,130 |
| 2021 | $1,373 | $77,777 | $34,298 | $43,479 |
| 2020 | $1,219 | $71,821 | $34,298 | $37,523 |
| 2019 | $1,175 | $71,821 | $34,298 | $37,523 |
| 2018 | $1,020 | $64,611 | $32,611 | $32,000 |
Source: Public Records
Map
Nearby Homes
- 597 Meadow Brook Ln
- 1350 Noah Crow Rd
- 157 Riverbend Cir
- 2390 W Main St
- 329 Riverbend Dr
- 249 Taylor St
- 206 College Heights
- 1687 E Main St
- 23 College Heights Place
- 41 College Heights Place
- 61 College Heights Place
- 2521 Starrs Bridge Rd
- 155 Carey St
- 224 Brad St
- 603 Springdale Dr
- 66 Topaz Ln
- 48 Brad St
- 95 Ext Brad St
- 0 Dove Hill Rd Unit 25439972
- 0 Dove Hill Rd Unit 10637645
- 1869 Highway 145
- 1869 Highway 145
- 1869 Highway 145
- 1770 Highway 145
- 1861 Highway 145
- 1910 Highway 145
- 1770 Georgia 145
- 1726 Highway 145
- 1869 Georgia 145
- 601 Meadow Brook Ln
- 601 Meadow Brook Ln
- 1676 Highway 145
- 1561 Highway 145
- 599 Meadow Brook Ln
- 644 Sandy Cross Rd
- 1538 Highway 145
- 2112 Highway 145
- 2112 Highway 145
- 2112 Highway 145
- 2155 Highway 145
