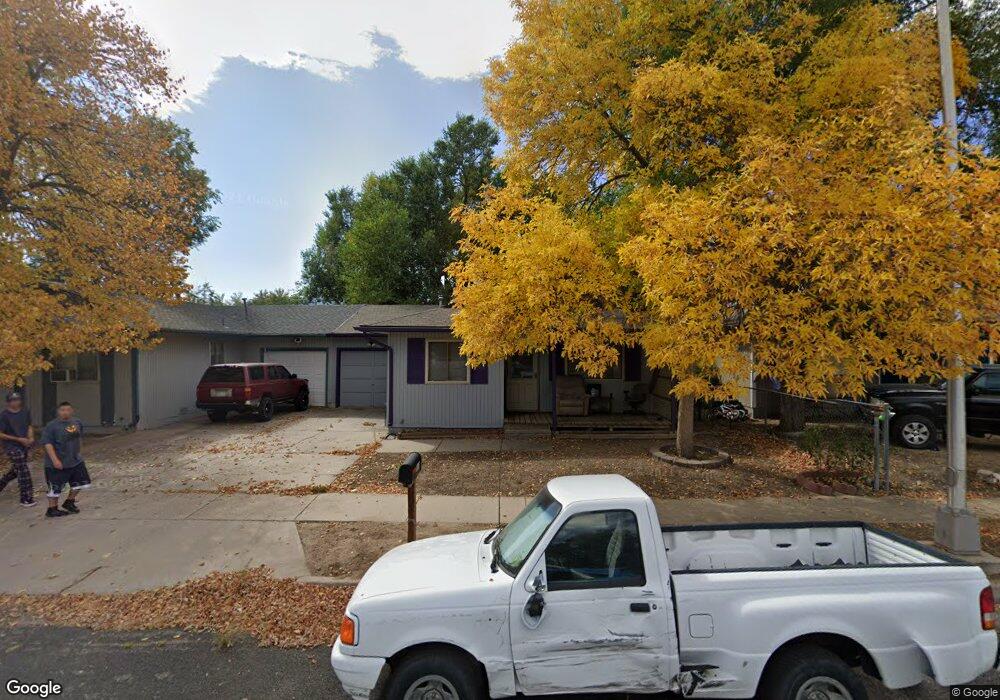1869 Monterey Rd Colorado Springs, CO 80910
Pikes Peak Park NeighborhoodEstimated Value: $277,000 - $282,000
3
Beds
1
Bath
978
Sq Ft
$286/Sq Ft
Est. Value
About This Home
This home is located at 1869 Monterey Rd, Colorado Springs, CO 80910 and is currently estimated at $279,379, approximately $285 per square foot. 1869 Monterey Rd is a home located in El Paso County with nearby schools including Monterey Elementary School, Carmel Middle School, and Harrison High School.
Ownership History
Date
Name
Owned For
Owner Type
Purchase Details
Closed on
Jun 16, 2017
Sold by
Heim Cammie Sue
Bought by
Maldonado Michael and Maldonado Michell Ann
Current Estimated Value
Home Financials for this Owner
Home Financials are based on the most recent Mortgage that was taken out on this home.
Original Mortgage
$137,700
Outstanding Balance
$114,538
Interest Rate
4.02%
Mortgage Type
New Conventional
Estimated Equity
$164,841
Purchase Details
Closed on
Mar 20, 2013
Sold by
Ramirez Rosa M and Sage Rosa M
Bought by
Helm Cammie Sue
Home Financials for this Owner
Home Financials are based on the most recent Mortgage that was taken out on this home.
Original Mortgage
$88,369
Interest Rate
3.87%
Mortgage Type
FHA
Purchase Details
Closed on
Nov 15, 2004
Sold by
Hidalgo Rosa M
Bought by
Ramirez Rosa M
Home Financials for this Owner
Home Financials are based on the most recent Mortgage that was taken out on this home.
Original Mortgage
$45,000
Interest Rate
1.37%
Mortgage Type
New Conventional
Purchase Details
Closed on
Aug 14, 1995
Sold by
Busch Gerald T and Busch Jacqueline A
Bought by
Hidalgo Rosa M and Ramirez Carlos G
Home Financials for this Owner
Home Financials are based on the most recent Mortgage that was taken out on this home.
Original Mortgage
$50,971
Interest Rate
7.39%
Mortgage Type
FHA
Purchase Details
Closed on
Dec 1, 1985
Bought by
Maldonado Michael
Create a Home Valuation Report for This Property
The Home Valuation Report is an in-depth analysis detailing your home's value as well as a comparison with similar homes in the area
Home Values in the Area
Average Home Value in this Area
Purchase History
| Date | Buyer | Sale Price | Title Company |
|---|---|---|---|
| Maldonado Michael | $153,000 | Unified Title Co | |
| Helm Cammie Sue | $90,000 | Empire Title Of Co Springs | |
| Ramirez Rosa M | -- | Stewart Title | |
| Hidalgo Rosa M | $51,000 | Security Title | |
| Maldonado Michael | -- | -- |
Source: Public Records
Mortgage History
| Date | Status | Borrower | Loan Amount |
|---|---|---|---|
| Open | Maldonado Michael | $137,700 | |
| Previous Owner | Helm Cammie Sue | $88,369 | |
| Previous Owner | Ramirez Rosa M | $45,000 | |
| Previous Owner | Hidalgo Rosa M | $50,971 |
Source: Public Records
Tax History Compared to Growth
Tax History
| Year | Tax Paid | Tax Assessment Tax Assessment Total Assessment is a certain percentage of the fair market value that is determined by local assessors to be the total taxable value of land and additions on the property. | Land | Improvement |
|---|---|---|---|---|
| 2025 | $930 | $20,410 | -- | -- |
| 2024 | $699 | $19,910 | $2,730 | $17,180 |
| 2022 | $754 | $13,970 | $2,130 | $11,840 |
| 2021 | $804 | $14,370 | $2,190 | $12,180 |
| 2020 | $675 | $10,360 | $1,640 | $8,720 |
| 2019 | $654 | $10,360 | $1,640 | $8,720 |
| 2018 | $512 | $7,800 | $1,240 | $6,560 |
| 2017 | $391 | $7,800 | $1,240 | $6,560 |
| 2016 | $413 | $7,730 | $1,280 | $6,450 |
| 2015 | $412 | $7,730 | $1,280 | $6,450 |
| 2014 | $384 | $7,110 | $1,280 | $5,830 |
Source: Public Records
Map
Nearby Homes
- 1879 Monterey Rd
- 1948 Carmel Dr
- 1836 Del Mar Dr
- 1922 Saratoga Dr
- 2809 Tumblewood Grove
- 2003 Del Mar Dr
- 2722 Tumblewood Grove
- 2004 Monterey Rd
- 2014 Olympic Dr
- 2049 Legacy Ridge View Unit 111
- 2049 Legacy Ridge View Unit 108
- 2095 Legacy Ridge View Unit 102
- 1631 Shasta Dr
- 2091 Squawbush Ridge Grove
- 2909 Del Mar Cir
- 2141 Legacy Ridge View Unit 206
- 2739 Scotchbroom Point
- 1619 Shasta Dr
- 1635 Capulin Dr
- 2724 Brooksedge View
- 1865 Monterey Rd
- 1875 Monterey Rd
- 1865R Monterey Rd
- 2866 Carmel Cir
- 2874 Carmel Cir
- 2882 Carmel Cir
- 2850 Carmel Cir
- 1855 Monterey Rd
- 1885 Monterey Rd
- 2890 Carmel Cir
- 2842 Carmel Cir
- 1880 Monterey Rd
- 1870 Monterey Rd
- 1849 Monterey Rd
- 1890 Monterey Rd
- 2834 Carmel Cir
- 1845 Monterey Rd
- 1936 Carmel Dr
- 2877 Carmel Cir
- 2859 Carmel Cir
