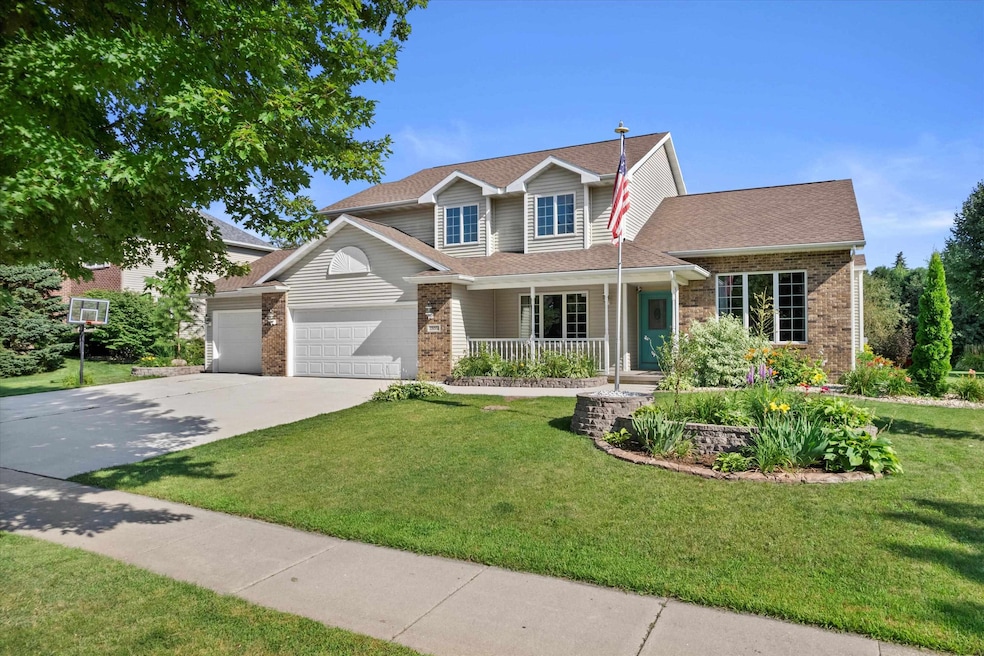1869 Saint Albert the Great Dr Sun Prairie, WI 53590
Westwynde NeighborhoodEstimated payment $3,798/month
Highlights
- Colonial Architecture
- Deck
- Vaulted Ceiling
- Royal Oaks Elementary School Rated A-
- Recreation Room
- Hydromassage or Jetted Bathtub
About This Home
Welcome to a standout home in one of Sun Prairie’s most sought-after neighborhoods, where charm, space, and convenience come together effortlessly. From the moment you arrive, the inviting curb appeal and mature surroundings set the tone. Inside, you’ll find a thoughtfully designed layout ideal for both everyday living and entertaining, with multiple living areas that offer flexibility for any lifestyle. The backyard provides the perfect setting for summer evenings, morning coffee, or weekend get-togethers. Nestled in a quiet, well-established community, this home is just minutes from parks, walking paths, local dining, and everyday amenities—offering the comfort of suburban living with everything you need close by.
Listing Agent
Real Broker LLC Brokerage Phone: 608-527-0753 License #58777-90 Listed on: 07/29/2025

Home Details
Home Type
- Single Family
Est. Annual Taxes
- $10,278
Year Built
- Built in 1999
Lot Details
- 0.28 Acre Lot
HOA Fees
- $10 Monthly HOA Fees
Parking
- 3 Car Attached Garage
Home Design
- Colonial Architecture
- Brick Exterior Construction
- Vinyl Siding
- Stone Exterior Construction
Interior Spaces
- 2-Story Property
- Vaulted Ceiling
- Great Room
- Recreation Room
Kitchen
- Breakfast Bar
- Oven or Range
- Microwave
- Dishwasher
- Disposal
Bedrooms and Bathrooms
- 5 Bedrooms
- Walk-In Closet
- Primary Bathroom is a Full Bathroom
- Hydromassage or Jetted Bathtub
Basement
- Basement Fills Entire Space Under The House
- Sump Pump
- Basement Windows
Outdoor Features
- Deck
- Patio
Schools
- Royal Oaks Elementary School
- Prairie View Middle School
- Sun Prairie West High School
Utilities
- Forced Air Cooling System
- Water Softener
- Cable TV Available
Community Details
- Westwynde Subdivision
Map
Home Values in the Area
Average Home Value in this Area
Tax History
| Year | Tax Paid | Tax Assessment Tax Assessment Total Assessment is a certain percentage of the fair market value that is determined by local assessors to be the total taxable value of land and additions on the property. | Land | Improvement |
|---|---|---|---|---|
| 2024 | $10,279 | $540,500 | $86,300 | $454,200 |
| 2023 | $9,350 | $540,500 | $86,300 | $454,200 |
| 2021 | $8,339 | $395,500 | $81,800 | $313,700 |
| 2020 | $8,514 | $395,500 | $81,800 | $313,700 |
| 2019 | $8,599 | $354,100 | $74,400 | $279,700 |
| 2018 | $7,947 | $354,100 | $74,400 | $279,700 |
| 2017 | $7,612 | $354,100 | $74,400 | $279,700 |
| 2016 | $7,516 | $316,700 | $68,800 | $247,900 |
| 2015 | $7,299 | $316,700 | $68,800 | $247,900 |
| 2014 | $7,225 | $311,300 | $68,800 | $242,500 |
| 2013 | $7,479 | $311,300 | $68,800 | $242,500 |
Property History
| Date | Event | Price | Change | Sq Ft Price |
|---|---|---|---|---|
| 09/02/2025 09/02/25 | Price Changed | $550,000 | -1.8% | $170 / Sq Ft |
| 07/29/2025 07/29/25 | For Sale | $560,000 | -- | $174 / Sq Ft |
Purchase History
| Date | Type | Sale Price | Title Company |
|---|---|---|---|
| Interfamily Deed Transfer | -- | -- |
Mortgage History
| Date | Status | Loan Amount | Loan Type |
|---|---|---|---|
| Closed | $200,000 | Credit Line Revolving | |
| Closed | $230,000 | New Conventional | |
| Closed | $175,001 | New Conventional | |
| Closed | $203,000 | New Conventional | |
| Closed | $220,000 | Unknown |
Source: South Central Wisconsin Multiple Listing Service
MLS Number: 2005495
APN: 0810-011-1172-1
- 1824 Chadsworth Dr
- 1847 Windemere Ct
- 980 Norridge Dr
- 1237 Marcella Ct
- 1946 Wallinford Cir
- 1936 Stonehaven Dr
- 2026 Stonehaven Dr
- 551 Hawaii Ln
- 1841 Waverly Way
- 1833 Waverly Way
- 1261 Tara Dr
- The Beryl Plan at The Reserve - Veridian Homes
- The Hoffman Plan at The Reserve - Veridian Homes
- The Sawyer Plan at The Reserve - Veridian Homes
- The Emerald Plan at The Reserve - Veridian Homes
- 1712 Waverly Way
- 2260 Lonnie Ln
- 2316 Lonnie Ln
- 1207 N Pine St
- 1608 Goose St
- 2161-2171 Effingham Way
- 1710 Delaware Dr Unit 2
- 242 Amber Trail
- 651 Schiller St
- 2525 Ironwood Dr
- 1113 Homestead Dr Unit 1113
- 1240 Stonewood Crossing
- 1120 W Main St
- 143 N Wildwood St
- 1141 W Main St
- 820 W Main St
- 150 Schneider Rd
- 641 W Main St
- 205 S Bird St
- 1695 Matt Waagen Way
- 885 Garden Dr
- 903 Clarmar Dr Unit 1
- 801 O'Keeffe Ave
- 578 Kelvington Dr
- 249 North St Unit 249






