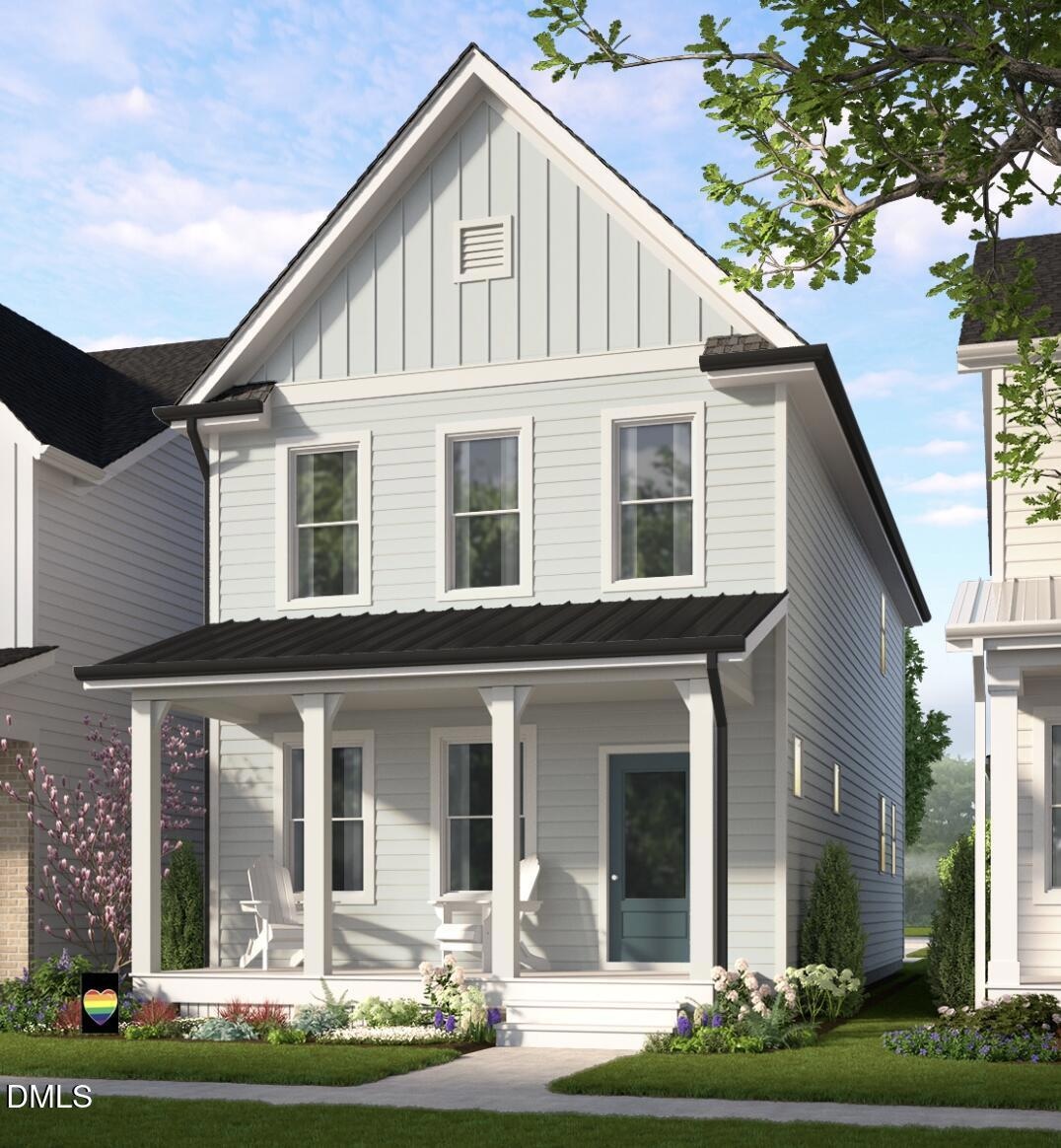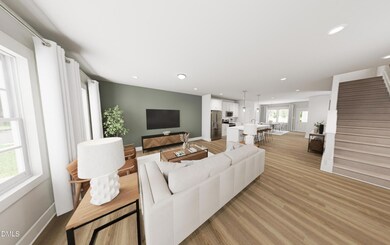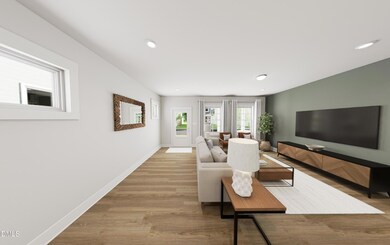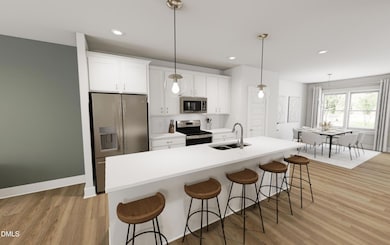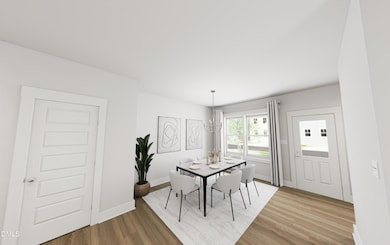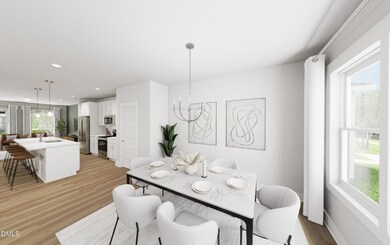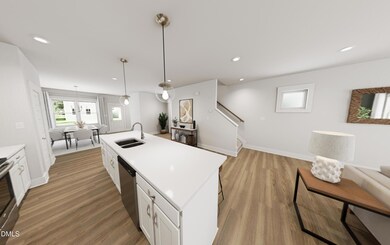OPEN THU 10AM - 5PM
NEW CONSTRUCTION
1869 Wendell Valley Blvd Wendell, NC 27591
Estimated payment $2,501/month
Total Views
37
3
Beds
2.5
Baths
1,820
Sq Ft
$210
Price per Sq Ft
Highlights
- Community Cabanas
- Remodeled in 2026
- Open Floorplan
- Fitness Center
- Fishing
- Craftsman Architecture
About This Home
Presale Opportunity! This Beautiful designed Scissors plan by Garman Homes offers modern comfort, thoughtful details, and timeless style. Featuring a bright, open layout with designer finishes throughout, this home is ideal for entertaining or relaxing in style. The kitchen flows seamlessly into the living area, creating a perfect space for gathering and everyday living.
Open House Schedule
-
Thursday, November 20, 202510:00 am to 5:00 pm11/20/2025 10:00:00 AM +00:0011/20/2025 5:00:00 PM +00:00Add to Calendar
-
Friday, November 21, 202510:00 am to 4:00 pm11/21/2025 10:00:00 AM +00:0011/21/2025 4:00:00 PM +00:00Add to Calendar
Home Details
Home Type
- Single Family
Year Built
- Remodeled in 2026
Lot Details
- 3,920 Sq Ft Lot
HOA Fees
- $105 Monthly HOA Fees
Parking
- 2 Car Detached Garage
- Garage Door Opener
Home Design
- Home is estimated to be completed on 6/5/26
- Craftsman Architecture
- Block Foundation
- Architectural Shingle Roof
- Low Volatile Organic Compounds (VOC) Products or Finishes
- HardiePlank Type
- Radiant Barrier
Interior Spaces
- 1,820 Sq Ft Home
- 2-Story Property
- Open Floorplan
- Smooth Ceilings
- Recessed Lighting
- Fireplace
- Insulated Windows
- Window Screens
- Family Room
- Dining Room
- Basement
- Crawl Space
- Pull Down Stairs to Attic
Kitchen
- Free-Standing Electric Range
- Microwave
- Plumbed For Ice Maker
- Dishwasher
- Stainless Steel Appliances
- ENERGY STAR Qualified Appliances
- Kitchen Island
- Quartz Countertops
- Disposal
Flooring
- Carpet
- Tile
- Luxury Vinyl Tile
Bedrooms and Bathrooms
- 3 Bedrooms
- Primary bedroom located on second floor
- Dual Closets
- Walk-In Closet
- Double Vanity
- Private Water Closet
- Bathtub with Shower
- Walk-in Shower
Eco-Friendly Details
- Home Energy Rating Service (HERS) Rated Property
- HERS Index Rating of 55 | Great energy performance
- No or Low VOC Paint or Finish
Outdoor Features
- Rain Gutters
- Front Porch
Schools
- Lake Myra Elementary School
- Wendell Middle School
- East Wake High School
Utilities
- Forced Air Heating and Cooling System
- Heating System Uses Natural Gas
- Natural Gas Connected
- Tankless Water Heater
Listing and Financial Details
- Assessor Parcel Number See Plat
Community Details
Overview
- Association fees include road maintenance
- Ccmc Association, Phone Number (919) 981-0060
- Built by Garman Homes
- Wendell Falls Subdivision, Scissors Floorplan
- Maintained Community
- Community Lake
- Seasonal Pond: Yes
- Pond Year Round
Amenities
- Picnic Area
- Restaurant
- Clubhouse
Recreation
- Community Playground
- Fitness Center
- Community Cabanas
- Community Pool
- Fishing
- Park
- Dog Park
- Jogging Path
Map
Create a Home Valuation Report for This Property
The Home Valuation Report is an in-depth analysis detailing your home's value as well as a comparison with similar homes in the area
Home Values in the Area
Average Home Value in this Area
Property History
| Date | Event | Price | List to Sale | Price per Sq Ft |
|---|---|---|---|---|
| 11/17/2025 11/17/25 | For Sale | $381,990 | -- | $210 / Sq Ft |
Source: Doorify MLS
Source: Doorify MLS
MLS Number: 10133484
Nearby Homes
- 541 Folk Song Way
- 537 Folk Song Way
- 1569 Merry Meadow Way
- 533 Folk Song Way
- 529 Folk Song Way
- 545 Folk Song Way
- 572 Folk Song Way
- 576 Folk Song Way
- 528 Folk Song Way
- 525 Folk Song Way
- 521 Folk Song Way
- 541 Folk Song Way Unit 2859
- 540 Folk Song Way
- 533 Folk Song Way Unit 2861
- Morgan Plan at Wendell Falls - Townhomes
- Lennox Plan at Wendell Falls - Townhomes
- 1842 Piney Falls Dr
- 1253 Barreto Dr
- 1221 Barreto Dr
- Sterling Plan at Wendell Falls - Single Family Homes Collection
- 353 Wash Hollow Dr
- 1609 Piney Falls Dr
- 220 Douglas Falls Dr
- 5809 Taylor Rd
- 2129 Treelight Way
- 1985 Big Falls Dr
- 1440 Yellow Desert Way
- 1440 Yellow Desert Way Unit B1.4
- 1440 Yellow Desert Way Unit TH-1
- 1440 Yellow Desert Way Unit A2
- 2036 Ballston Place
- 2028 Ballston Place
- 3012 Van Dorn Rd
- 428 Mill Station Ln
- 801 Holiday Pk Ln
- 800 Holiday Pk Ln
- 813 Holiday Pk Ln
- 939 Greenville Way
- 819 Holiday Pk Ln
- 823 Holiday Pk Ln
