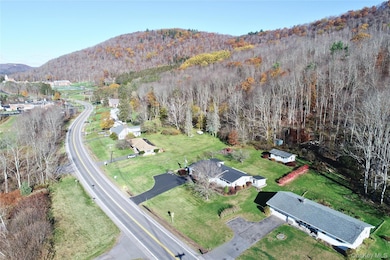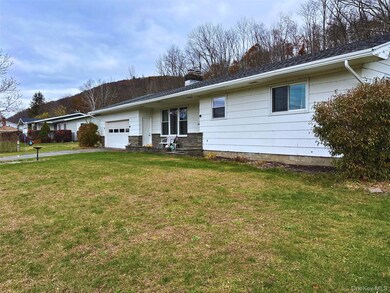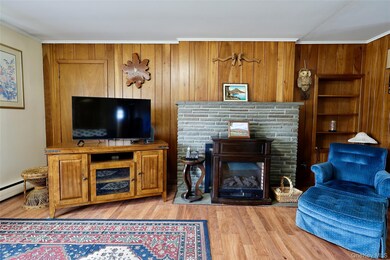Estimated payment $1,924/month
Highlights
- Ranch Style House
- Fireplace
- Laundry Room
- Formal Dining Room
- 2 Car Attached Garage
- Storage
About This Home
Perfectly situated just inside the village of Delhi, this beautifully maintained ranch-style home offers the best of both worlds — convenience to town and a beautiful setting backed by nature. Nestled on a manageable 0.66+/- acre lot, the property is beautifully landscaped with lush perennial gardens, a partially fenced private backyard, and a large stone patio ideal for dining, entertaining, or simply enjoying the outdoors. The land extends into a wooded area and even backs up to over 180 acres owned by the Delhi school district, providing privacy and a scenic backdrop.
Step inside to find a warm and inviting layout featuring a living room with fireplace, a dining area with backyard views, and a cheery, well-equipped kitchen offering abundant cabinet and counter space. The home includes 3 comfortable bedrooms, 2 full updated bathrooms, an office, and a convenient laundry room (washer and dryer included). The full basement provides a cold storage room, ample space for expansion, and even a pellet stove for cozy supplemental heat.
Additional highlights include:
• Attached 2-car garage with automatic door opener
• New windows, new boiler, new gutters with leaf guards, newer roof, and updated septic system
• Upgraded electric and high-speed Internet availability
• Some hardwood flooring adding warmth and character throughout
Just minutes from Delhi’s shops, schools, and dining, and close to outdoor recreation like hiking, fishing, and exploring the Catskill foothills, this home offers comfort, quality, and convenience all in one.
Whether you’re searching for your forever home, weekend getaway, or low-maintenance lifestyle in the heart of the Catskills, this property is a must-see.
Home Details
Home Type
- Single Family
Est. Annual Taxes
- $4,928
Year Built
- Built in 1956
Lot Details
- 0.66 Acre Lot
Parking
- 2 Car Attached Garage
Home Design
- Ranch Style House
- Frame Construction
Interior Spaces
- 1,566 Sq Ft Home
- Fireplace
- Formal Dining Room
- Storage
- Basement Fills Entire Space Under The House
Kitchen
- Gas Range
- Dishwasher
Bedrooms and Bathrooms
- 3 Bedrooms
- Bathroom on Main Level
- 2 Full Bathrooms
Laundry
- Laundry Room
- Dryer
- Washer
Schools
- Delaware Academy Elementary School
- Delaware Academy High Middle School
- Delaware Academy High School
Utilities
- Cooling System Mounted To A Wall/Window
- Baseboard Heating
- Hot Water Heating System
- Heating System Uses Oil
- Propane
- Well
- Electric Water Heater
- Septic Tank
Listing and Financial Details
- Assessor Parcel Number 122801-171-018-0006-005-100
Map
Home Values in the Area
Average Home Value in this Area
Property History
| Date | Event | Price | List to Sale | Price per Sq Ft | Prior Sale |
|---|---|---|---|---|---|
| 10/30/2025 10/30/25 | For Sale | $289,000 | +221.1% | $185 / Sq Ft | |
| 08/27/2013 08/27/13 | Sold | $90,000 | -39.6% | $52 / Sq Ft | View Prior Sale |
| 07/28/2013 07/28/13 | Pending | -- | -- | -- | |
| 09/21/2012 09/21/12 | For Sale | $149,000 | -- | $87 / Sq Ft |
Source: OneKey® MLS
MLS Number: 930196
APN: 122889 171.18-4-5.1
- 37 Elm St
- 59 & 61 Main St
- 14887 New York 28
- 215 Main St
- 35 Delview Terrace
- 1369 Federal Hill Road 1
- 265 Main St
- 41561 State Highway 10
- 1399 Arbuckle Hollow Rd
- 476 Rosa Cir
- 1111 Huska Rd
- 1278 County Highway 18
- 47202 New York 10
- 0 Stanley Campbell Rd
- 99 John Williams Rd
- 2165 County Road 16
- 4381 County Highway 2
- 0WP Glen Burnie Rd Lot Unit WP001
- 305 Sharon Rose Ln
- 0WP Glen Burnie Rd
- 272 Arbor Hill Rd
- 26 Orchard St
- 21 Elk Creek Rd Unit 3
- 6259 County Highway 18
- 390 Lower Main St
- 511 Main St
- 93 Liberty St Unit 2
- 69 Mead St Unit Apartment #2
- 6030 Ny-23 Unit SS103
- 5 Bevins Rd
- 5367 Ny-7 Unit 2
- 42 London Ave Unit 42 london
- 75 River St
- 48 Miller St Unit 2B
- 28 Academy St Unit 30
- 2-12 Cliff St Unit D
- 24 Cliff St
- 10 Maple St Unit 2
- 14 Reynolds Ave
- 28 Church St







